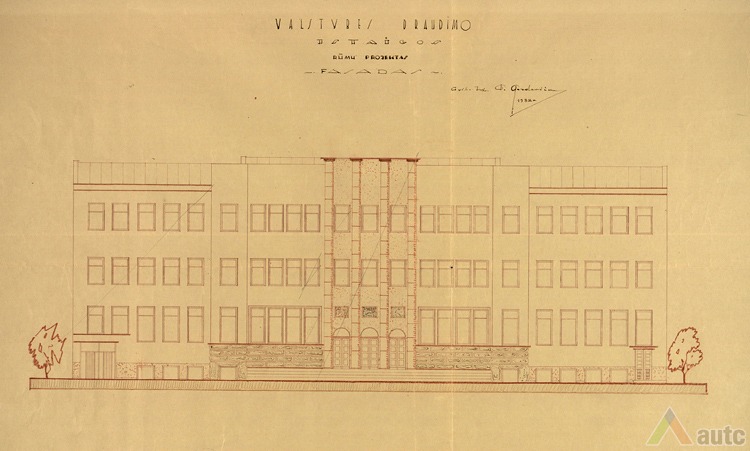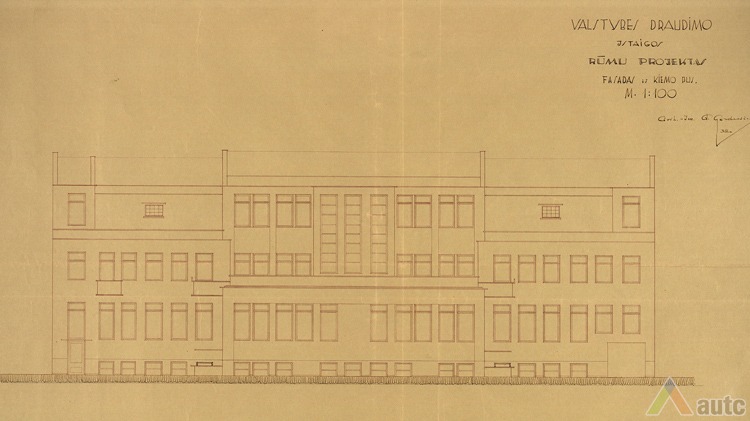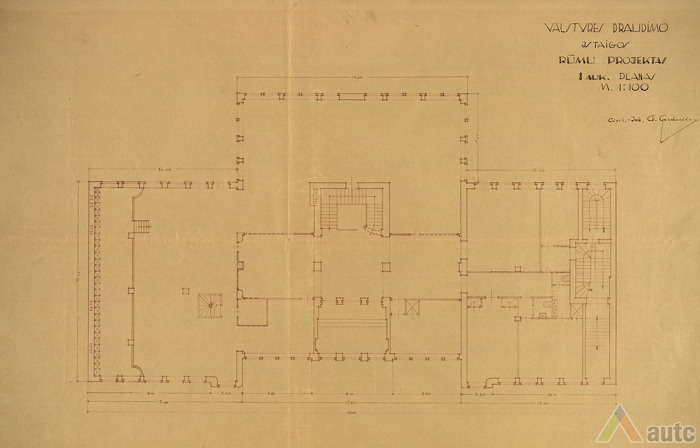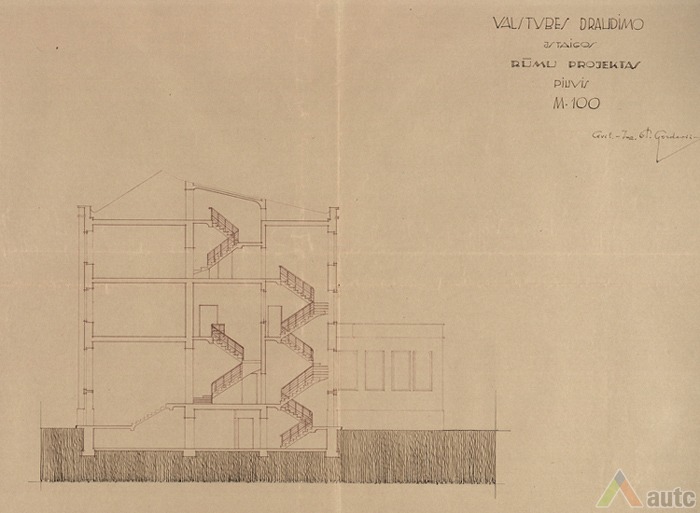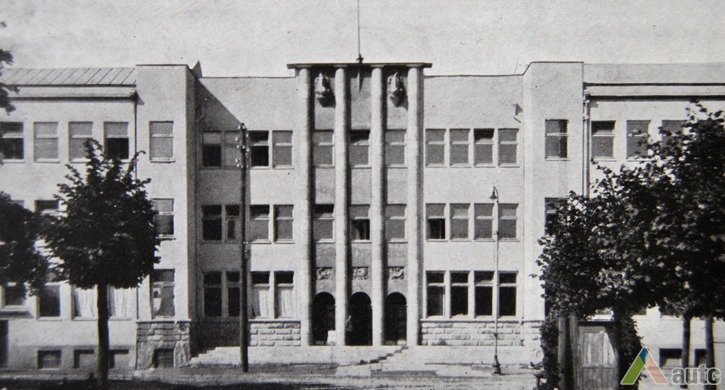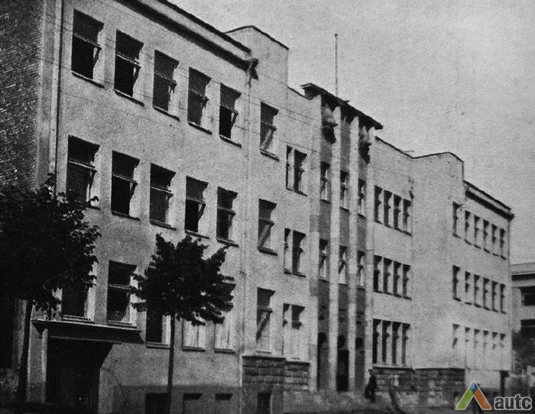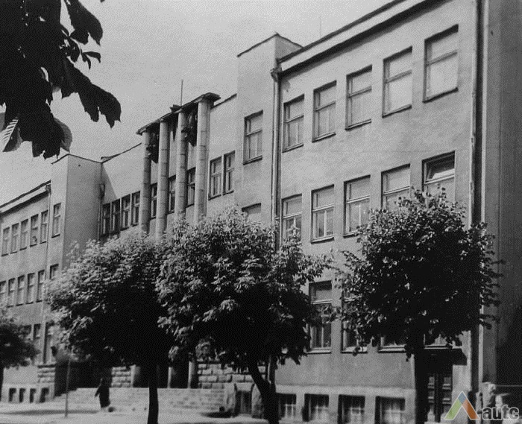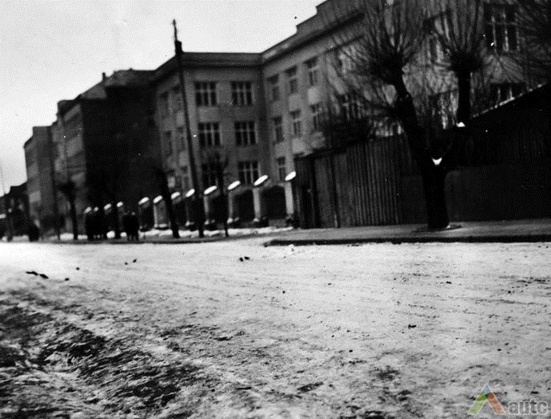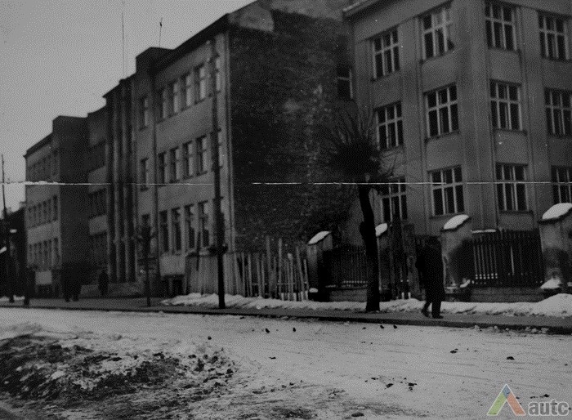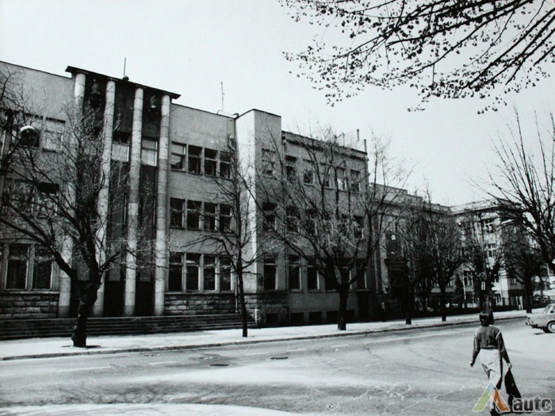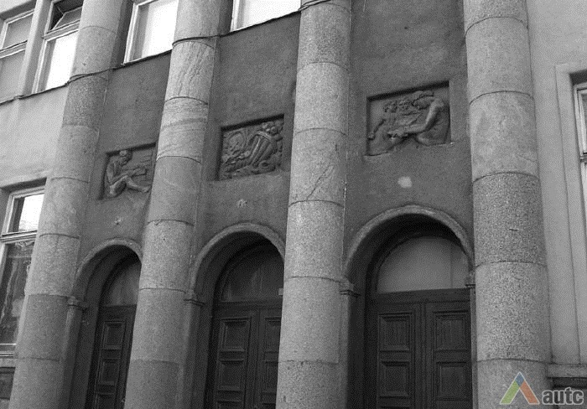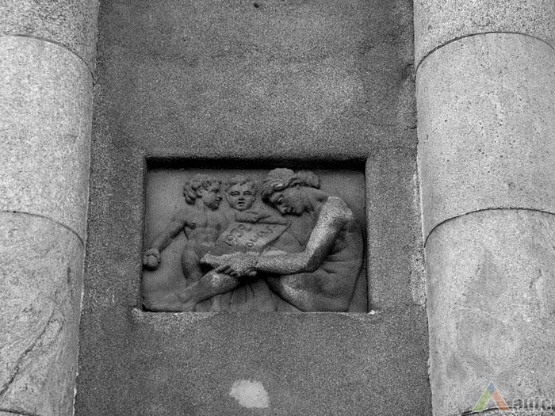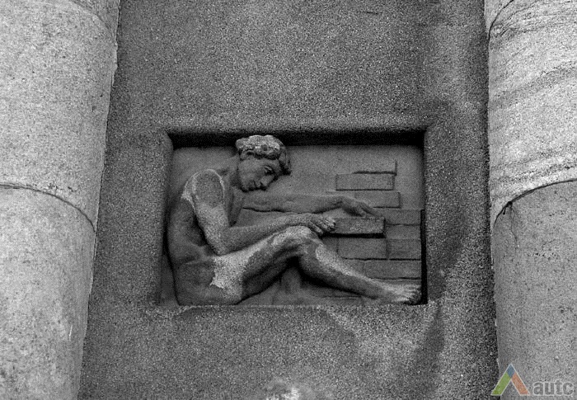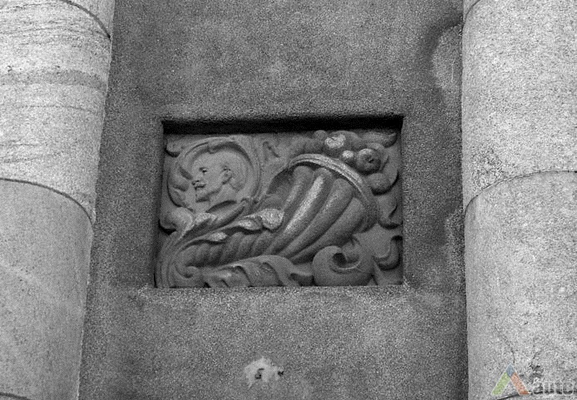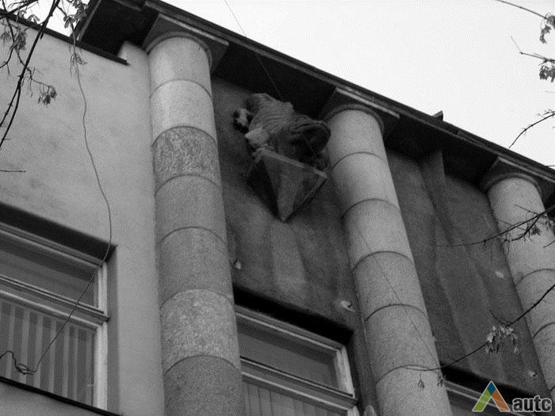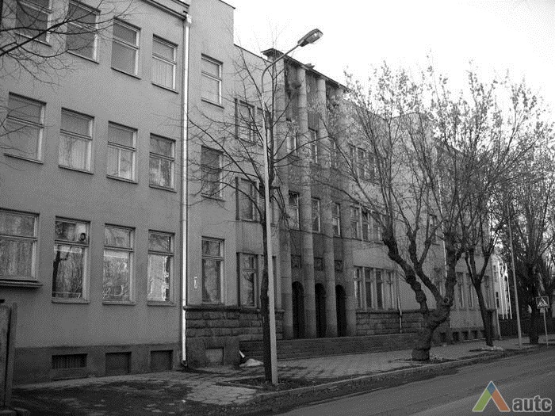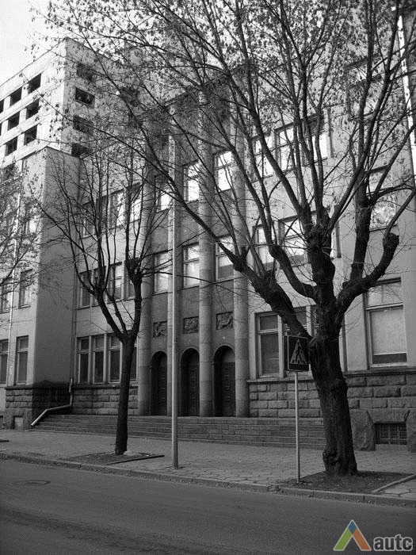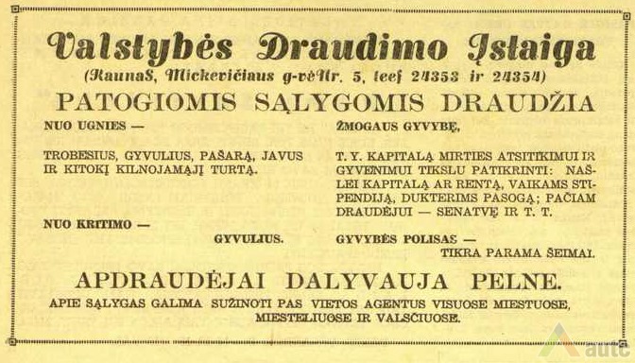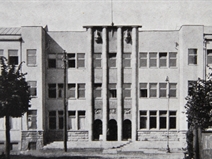
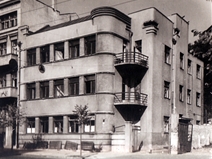
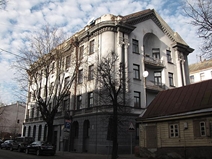
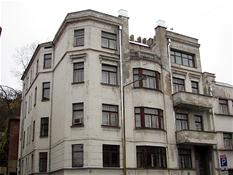
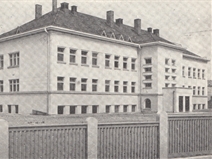
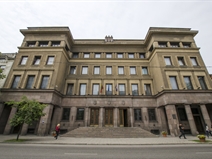
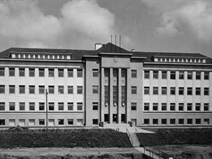
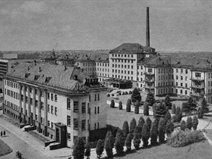
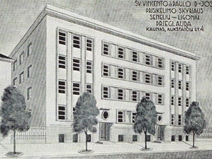
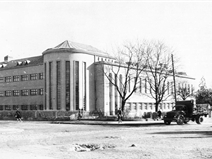
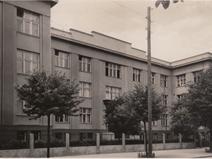
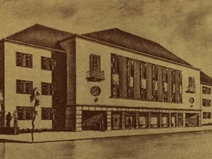
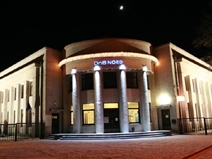
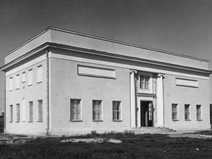
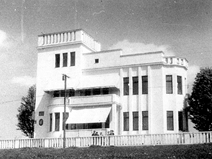
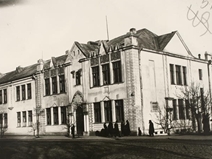
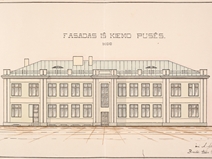
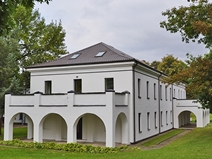
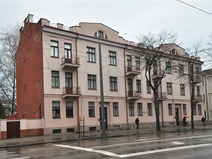
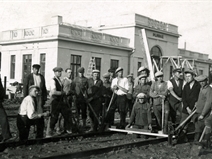
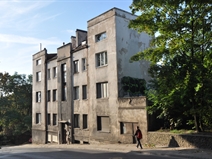
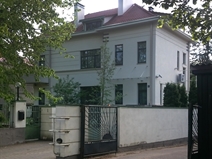
State Insurance Institution was part of the densely built-up section of A. Mickevičius Street in the thirties, between current Karalius Mindaugas Avenue (then Uosto Kranto Street) and Miškas Street. In 1933 it saw the opening of the Faculty of Medicine of VMU, almost at the same time on the adjacent plot – the opening of the State Insurance Company, and several years later on the other side of the street – Health Insurance Fund. Hence, a quite significant complex of simultaneous buildings formed at the side of the New Town, which, it is believed, became a distinctive hub.
Although the construction of the Medical Faculty and sthe Insurance Company took place almost at the same time, coordinating architectural decisions of both nearby buildings was a difficult task. Archives contain documents with Construction Inspectorate’s comments regarding mutual consistency of the buildings, as well as not-so-friendly remarks of both institutions addressed to each other (there were disagreements regarding matching of Medical Faculty’s firewall and Insurance Institution’s building).
Looking back at it, such communication clearly illustrates the architectural mentality of that time. For example, Chief Construction Inspector A. Novickis wrote to architect Gordevičius that “the top parts of the State Insurance Company and the Medical Faculty (ledges and parapets) do not coherate with each other. The window opening facing the front yard of the Medical Faculty is at odds with University’s windows. The back pediment on the technology school side is not straight, while the high roof ledge on that side of the building looks unsightly. It needs to be fixed.” It is clear that the architectural harmony of the street and the aesthetics of the building were a huge issue.
Ever more interesting is the comment on the columns on the front face: “Construction Board, having looked through the draft of the building, concluded that the columns on the front face do not support anything and it is not exactly justifiable in terms of aesthetics”. Nevertheless, such comments, presumably inspired by modernist ideas, were not implemented. The facade was enhanced not only by half columns, but also by solid sculptural decor. Paradoxically, the sculptures on the top part of the facade were not included in the original draft. Therefore, the building ultimately became even more decorated than the criticised draft.
Vaidas Petrulis
