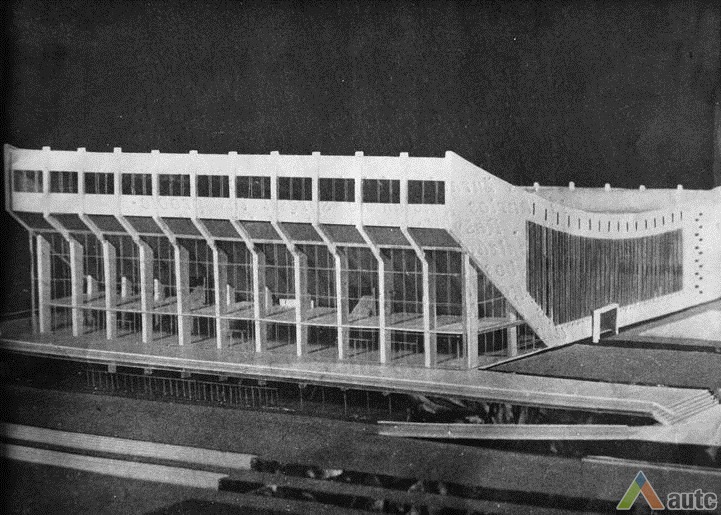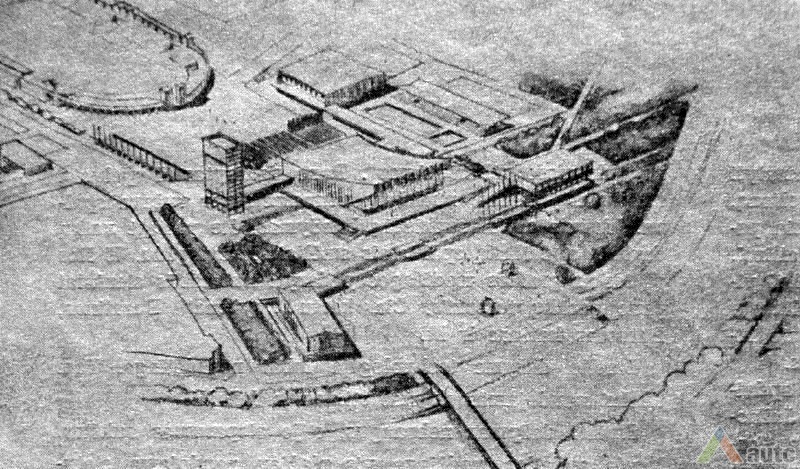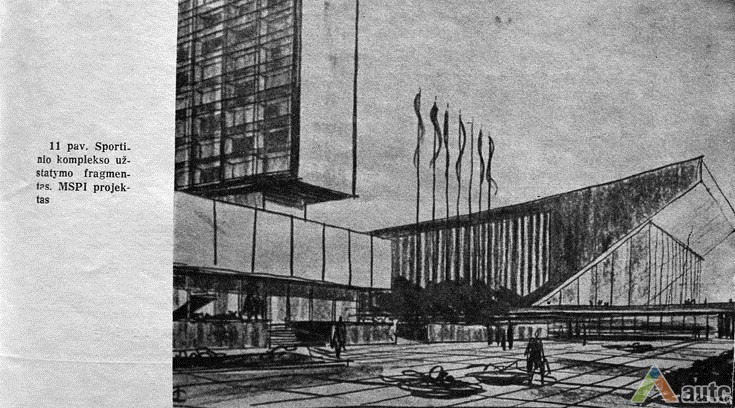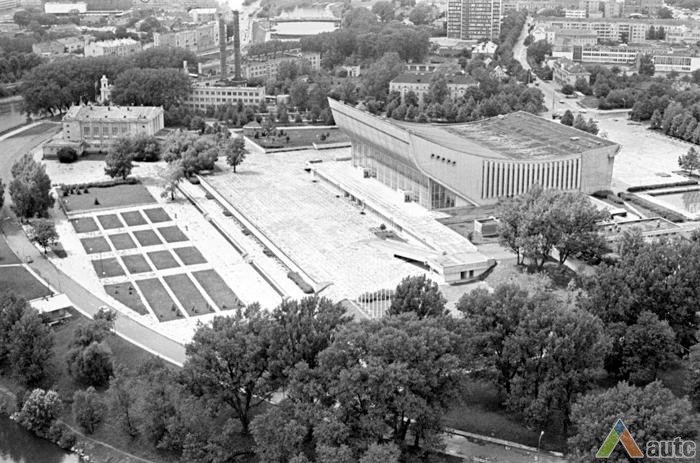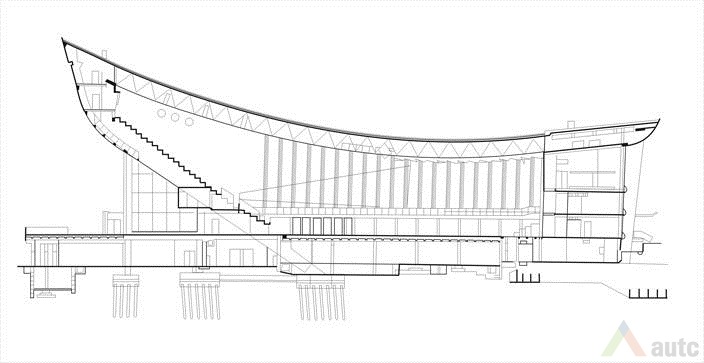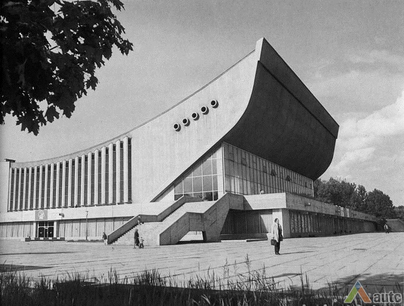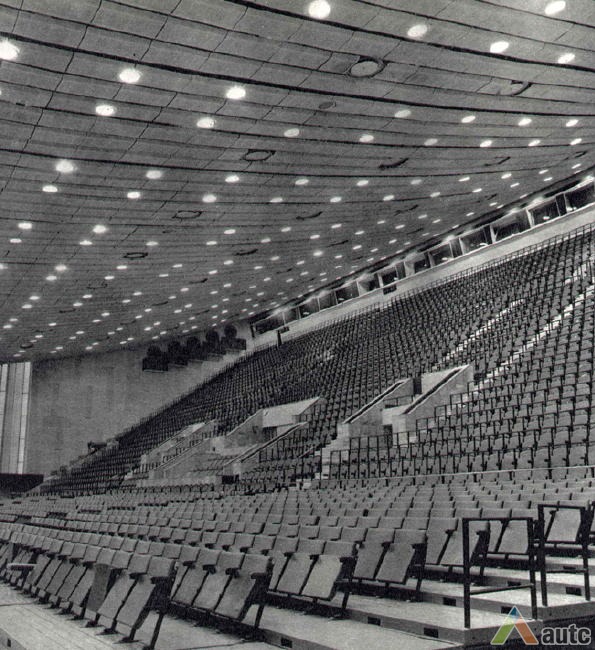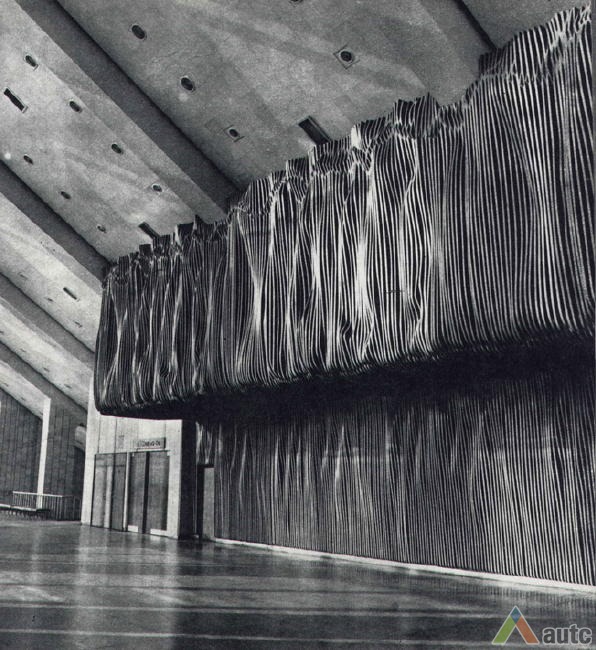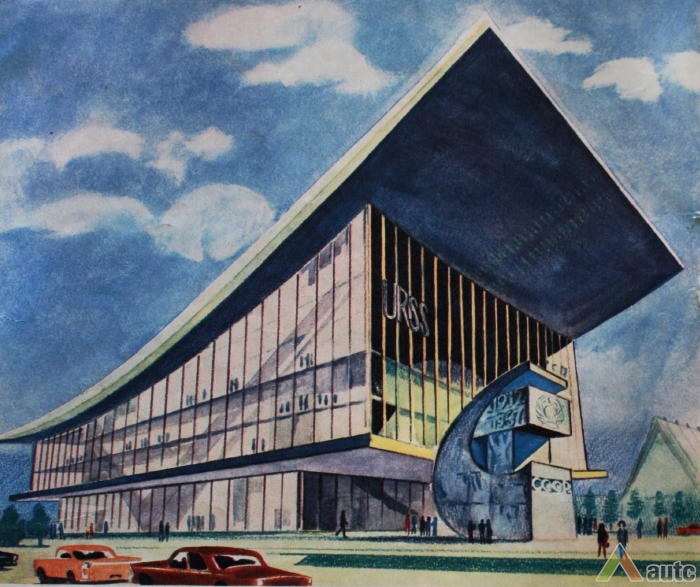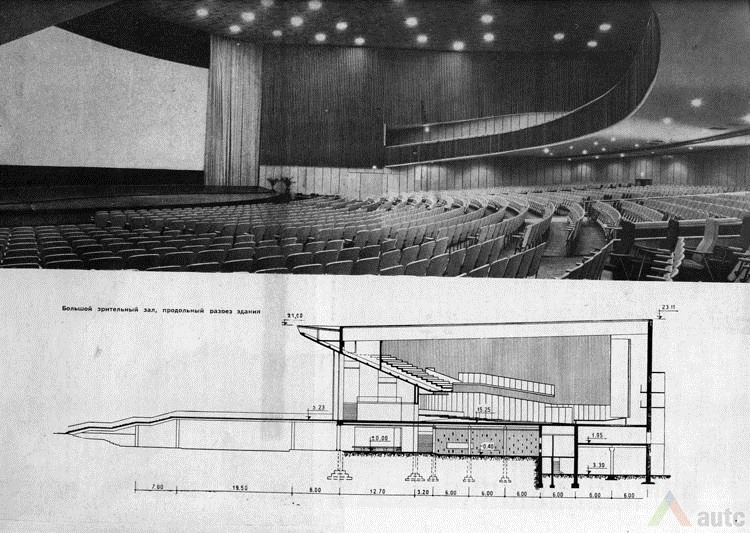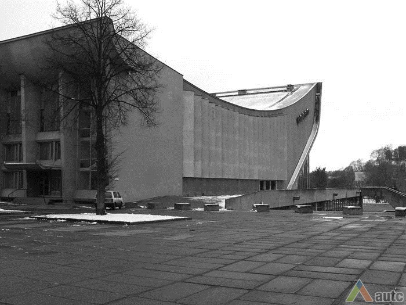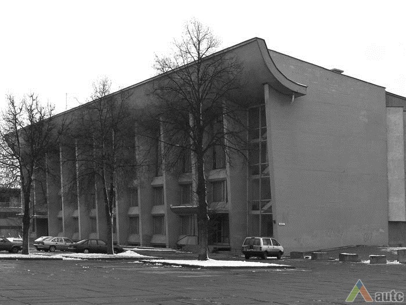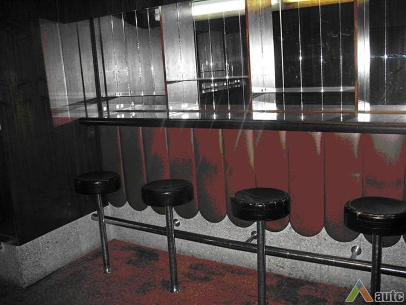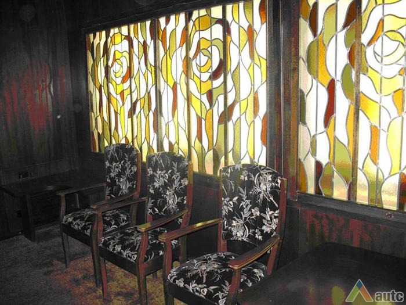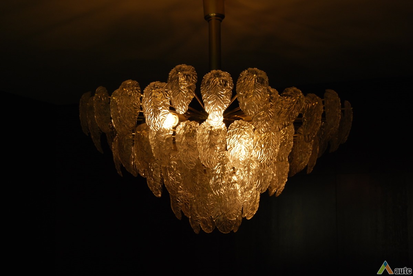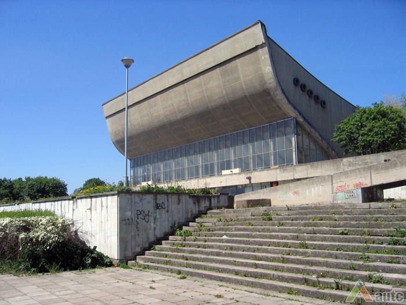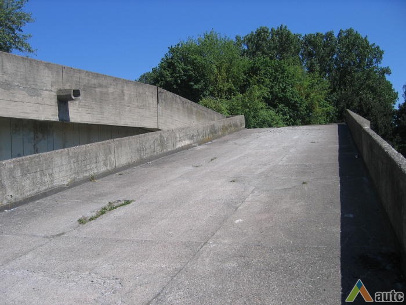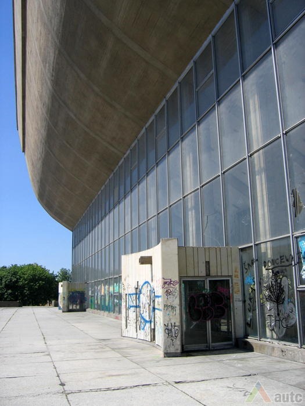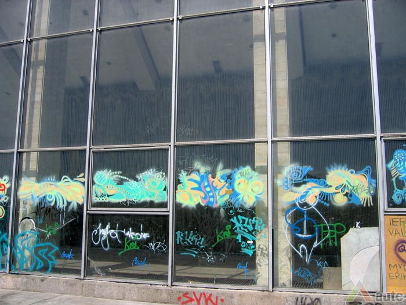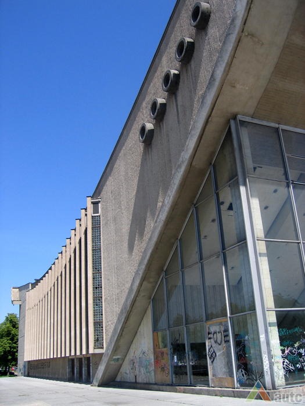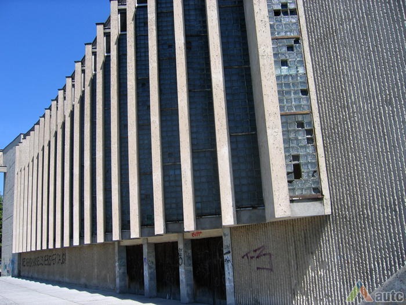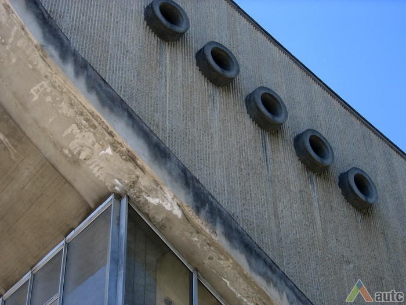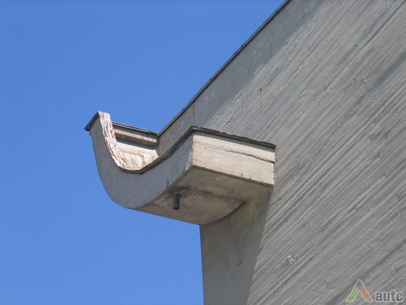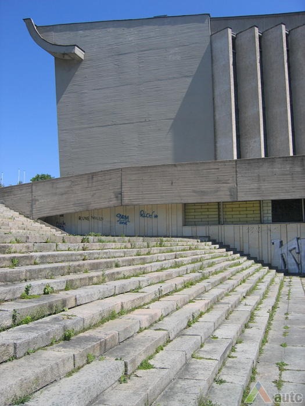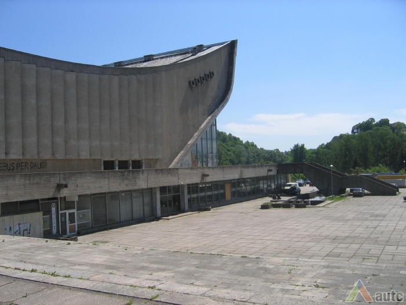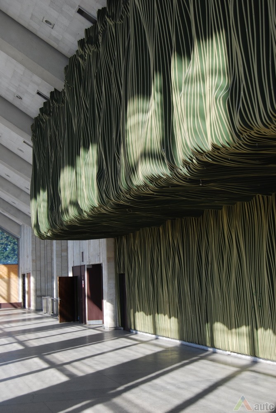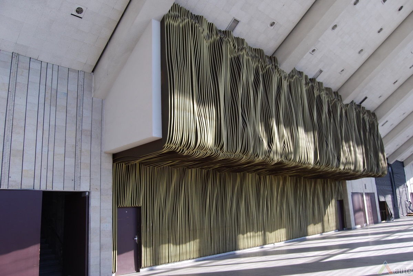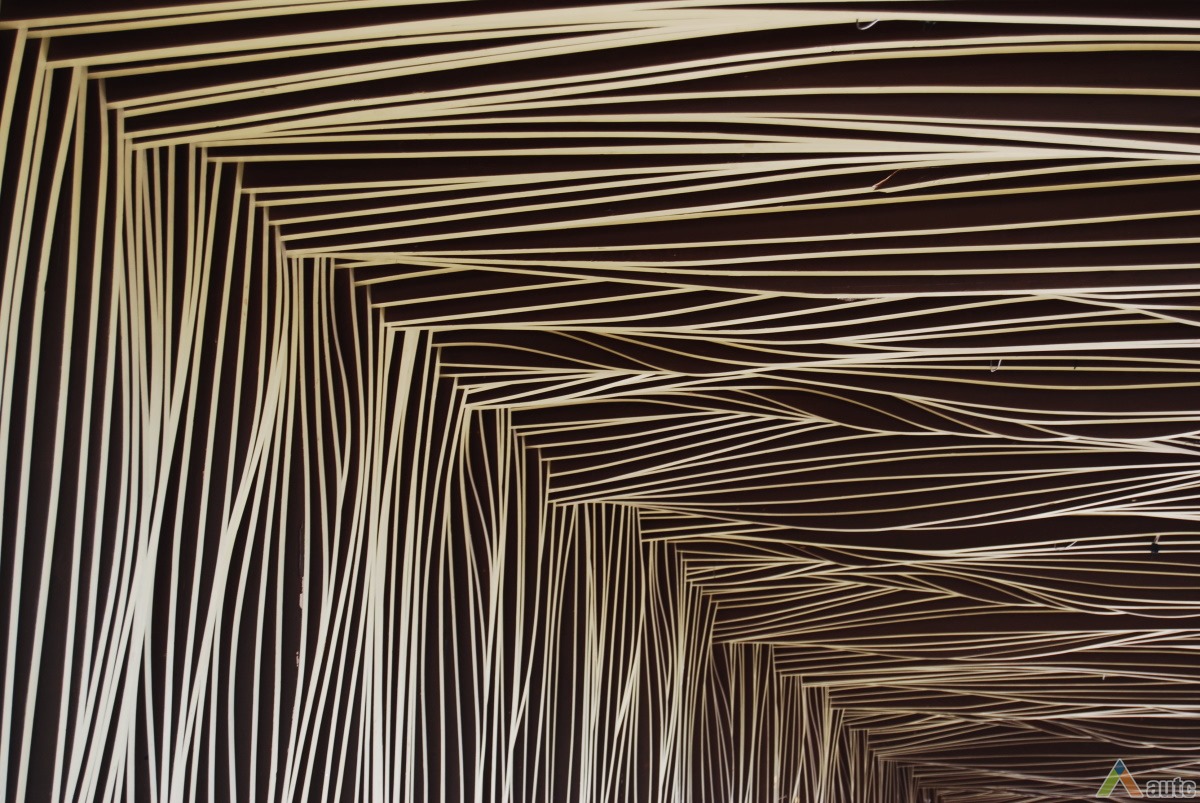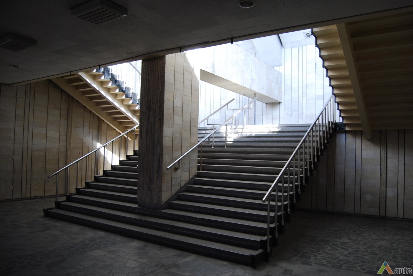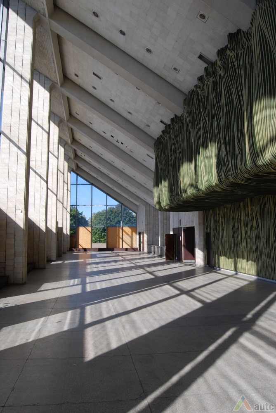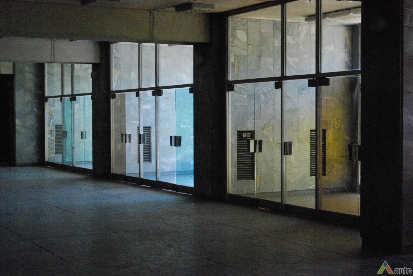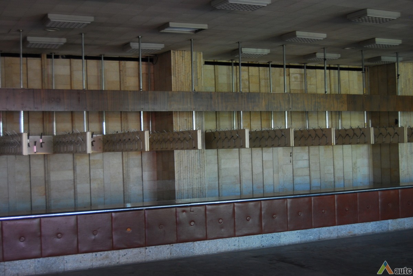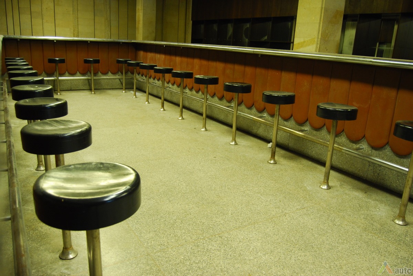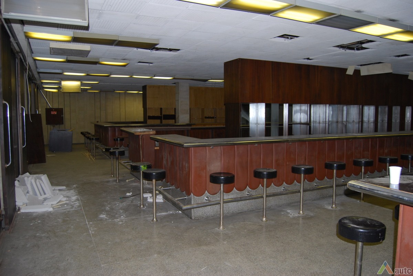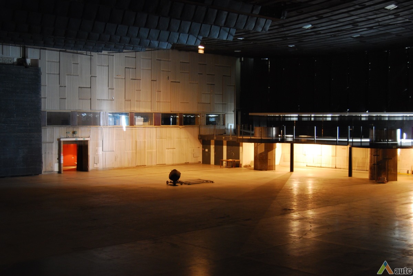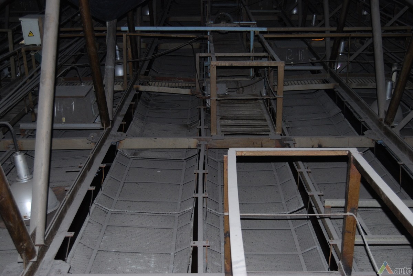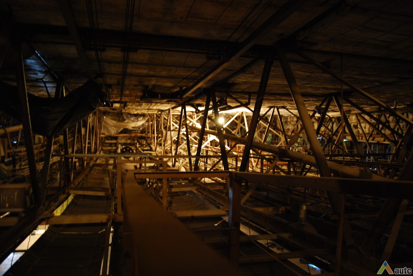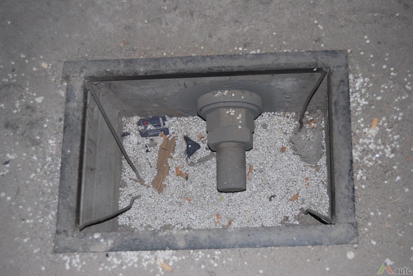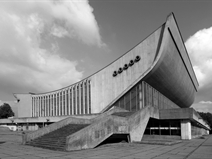
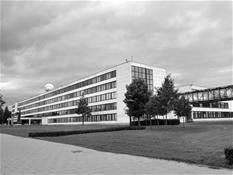
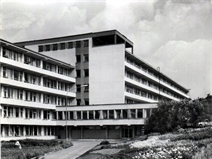
Following the construction of the Luzhniki Sports Palace in Moscow in 1956, a new type of multi-purpose sports facility dedicated primarily to hockey began to spring up in other cities of the Soviet Union, such as Kiev, Tbilisi, and Minsk. The Lithuanian Sports Palace was designed in 1960 by the Urban Construction Design Institute (Miestų statybos projektavimo institutas) as part of a competition among its employees. A large team of architects and engineers, including Eduardas Chlomauskas, Jonas Kriukelis, Zigmantas Liandzbergis, engineers Henrikas Karvelis, Algimantas Katilius and Sofija Kovarskaja, worked on the winning project.
The structure over the main hall was one of the most unique elements of the building. According to media reports from Soviet Lithuania, it was on par with the best structural designs in the world at the time. The functional transformation of the space was also innovative, as it became a venue for sports competitions, concerts, and congresses. The hall's capacity varies depending on the event, with a maximum capacity of 6,000 people. This was made possible by a transformable stage that folds like a book and can be placed against the back wall. The Sports Palace in Lithuania was designed to accommodate 3176 people to watch hockey, even though it was not a popular sport in the country. 4520 people could follow basketball and 5400 boxing matches.
One of the most unique elements of the building was the structure over the main hall, which, as it was stated in media of Soviet Lithuania, "was equal to the best structural designs in the world at the time". The functional transformation was also innovative: it was the venue for sports competitions, concerts and congresses. Depending on the event, the capacity of the hall could vary from 3,200 to 6,000 people. This was made possible by "a transformable, 46 tonnes weight, stage that folds like a book and, and could be placed against the back wall". Although hockey is not a popular sport in Lithuania, the Sports Palace was meant to place 3176 people to watch it. 4520 people were able to watch the basketball and 5400 - boxing matches.
The Sports Palace was designed with the main façade facing the river and city centre, based on the axis of the stadium. The building's curved and dynamic silhouette, along with the choice of materials, reflect the spirit of modern architecture from the 1950s and 1960s. The use of reinforced concrete and glass in architecture was widespread in the mid-20th century, both in the West and in the Soviet Union. The Lithuanian sports palace can be compared to the "Rossiya" cinema in Moscow (1962) or the USSR pavilion at the World Expo in Montreal (1967).
The obvious brutalist references were not mentioned in the Soviet press. The focus was more on the language of modernist architecture – transparency, lightness, optimism. For example, the booklet says: “The large windows in the lobby offer a beautiful view of the castle hill of Gediminas. The contrast between the old architecture and the new interior only emphasizes their originality. Comfort and serenity reign in the interior of the Sports Palace.”
The interior of the palace was just as important for its architectural expression. The main hall's combination of reinforced concrete and white-painted wood walls creates a unique character for the space. In the foyer, a large wooden panel composed of wooden strips in an op art style (by artist Regimantas Kavaliauskas) is reminiscent of A. Aalto's experiments with curved wood. The zeitgeist is also reflected in other interior elements: “The west wing of the lobby houses the coffee bar, designed in late modernist plastic forms, decorated with brown brocades and mirrors (interior architect Tadas Baginskas).
Vaidas Petrulis
