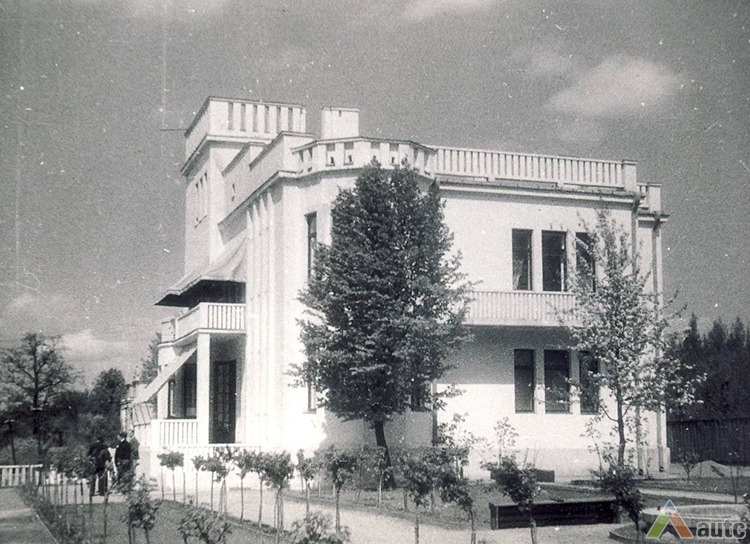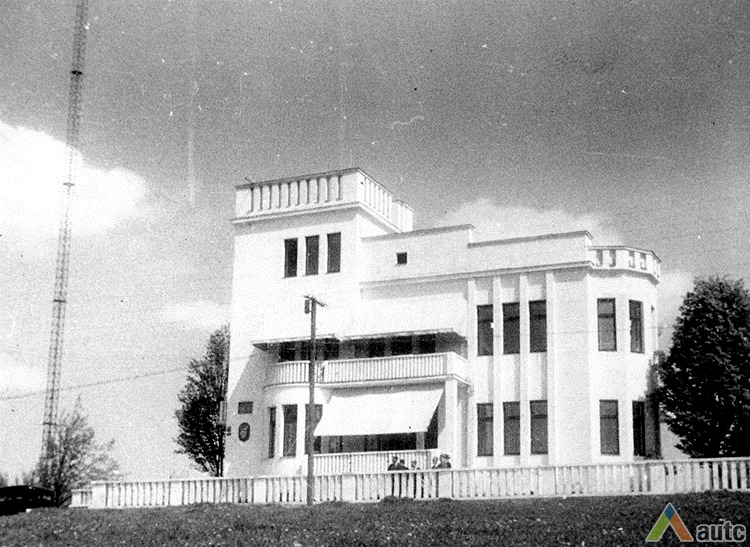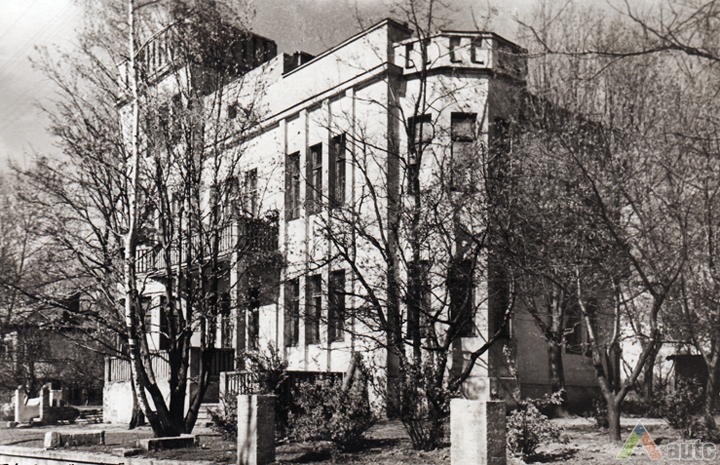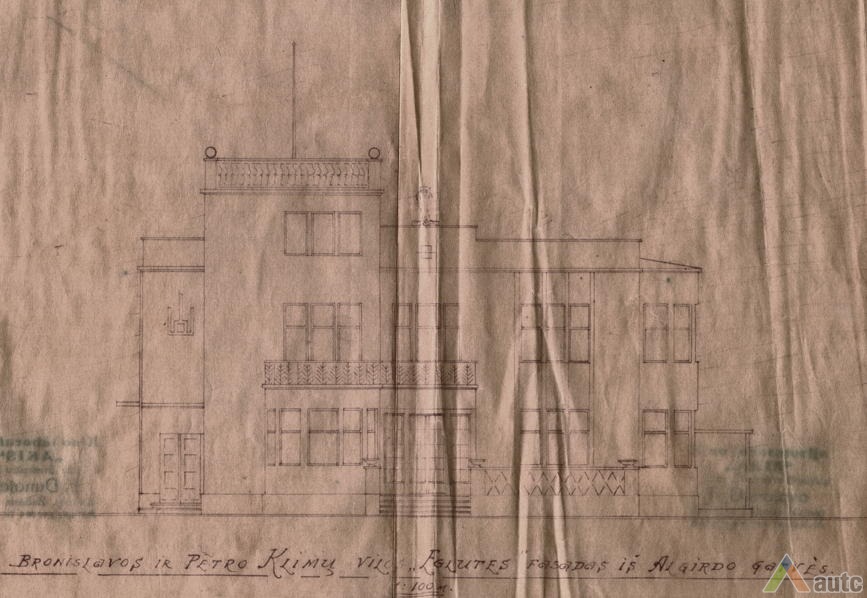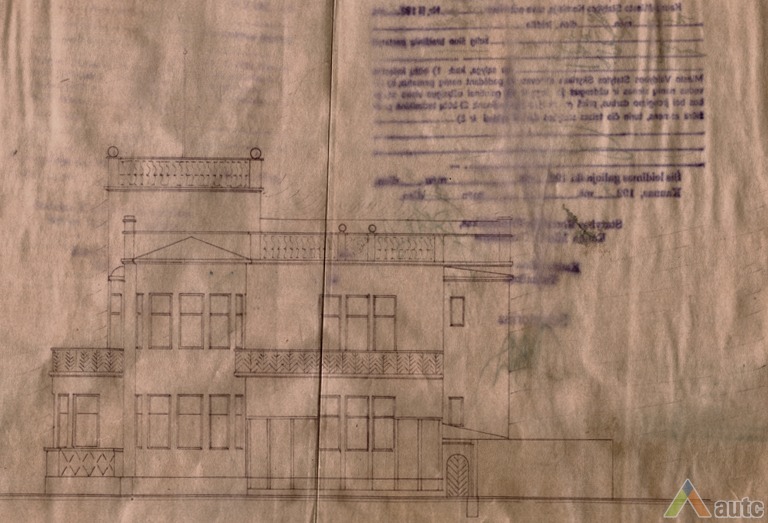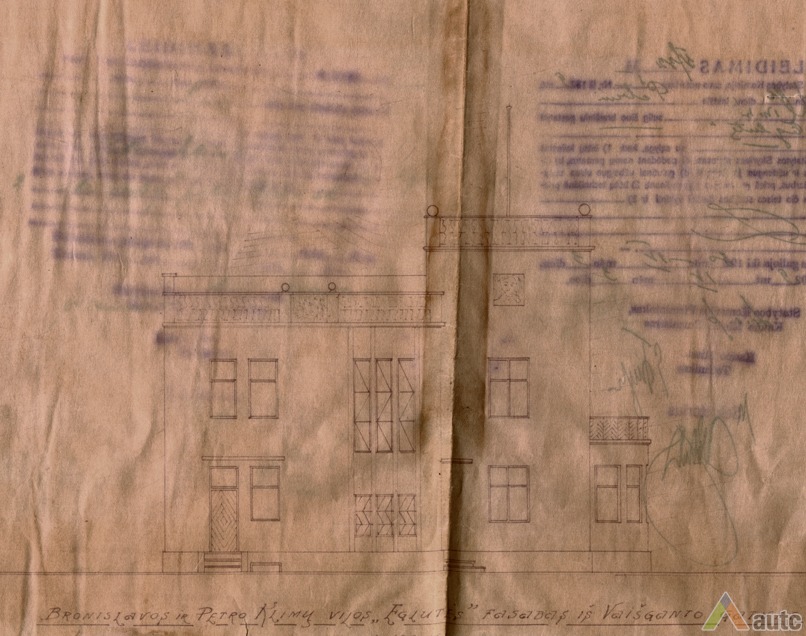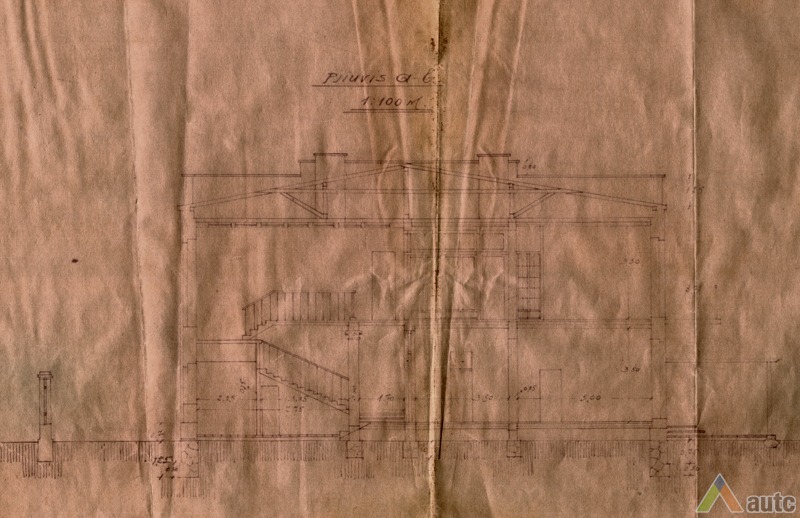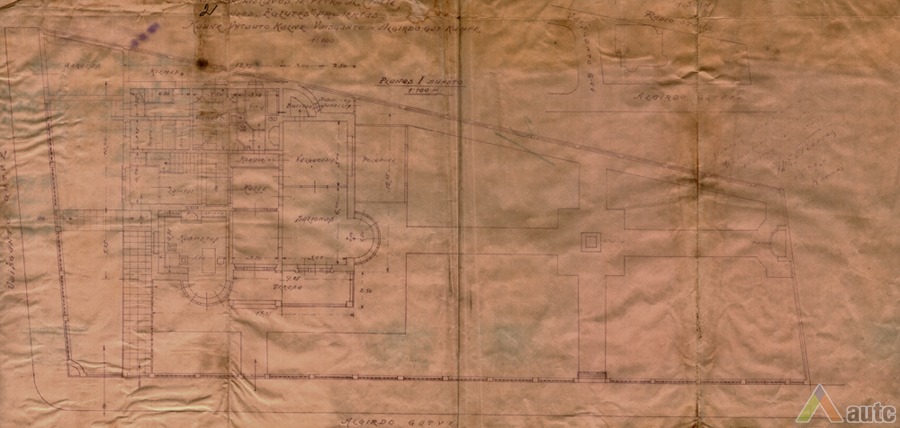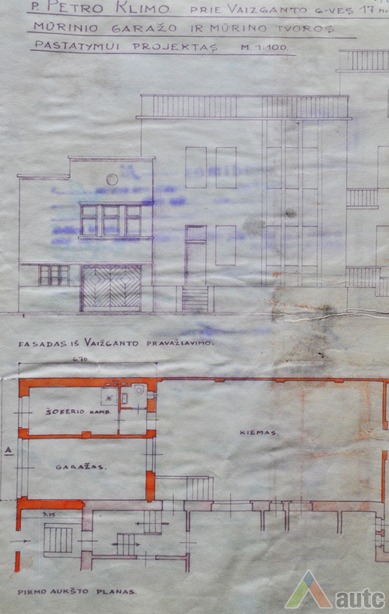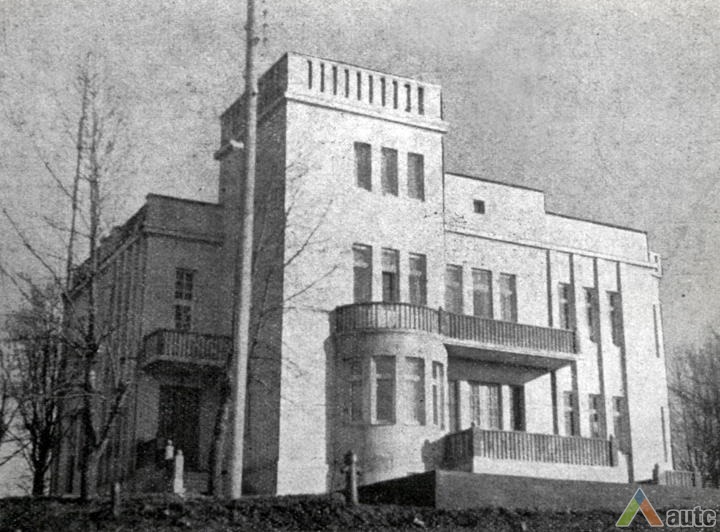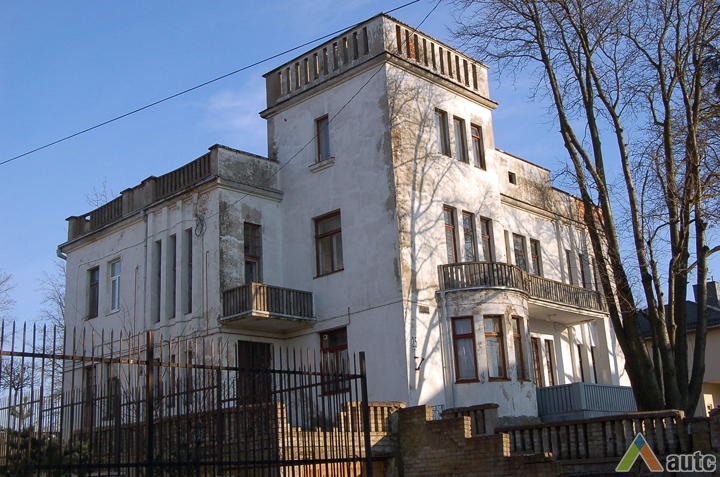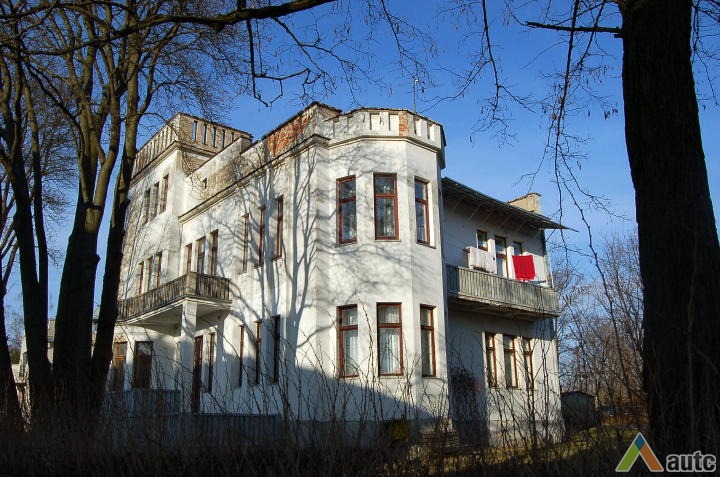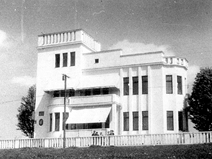
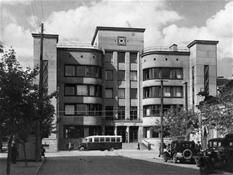
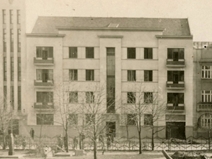
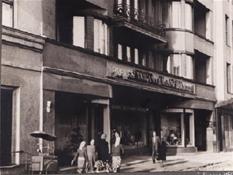
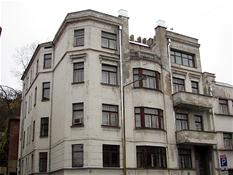
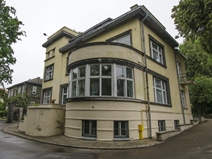
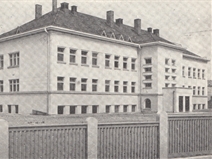
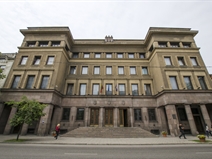
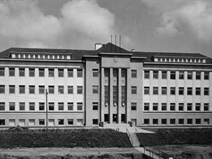
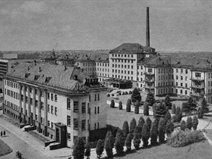
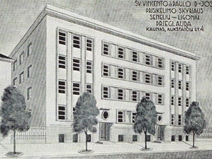
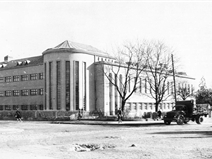
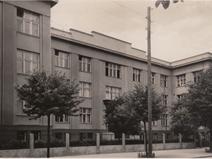
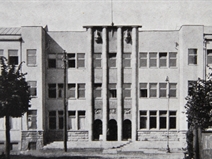
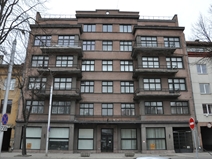
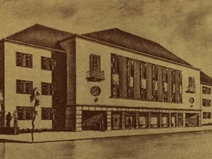
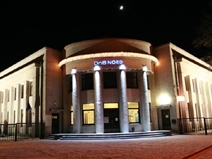
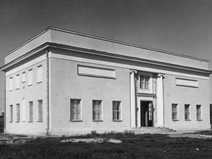
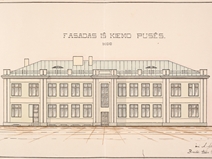
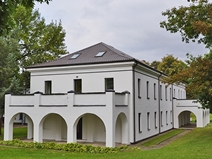
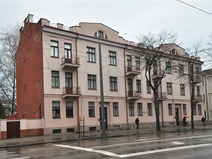
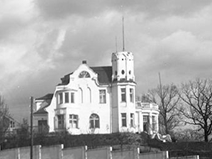
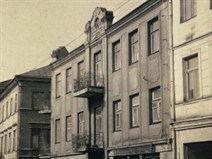
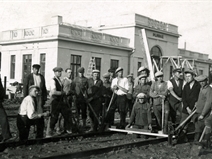
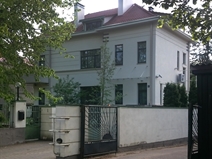
The mansion designed for a prominent Lithuanian diplomat Petras Klimas and his family was one of the most luxurious buildings of its kind in Kaunas during the interwar period. It was temporarily a home for Juozas Tumas-Vaižgantas who passed away there in 1933. The design of the building was based on a Renaissance mansion and had terraces and a viewing platform. Although the property is not big, the garden created the central axis of the composition with the sculpture and the fountain which ends the axis. The architect of the mansion, one of the most well-known advocates of the “folk style”, Feliksas Vizbaras clearly wanted to emphasise traditional symbols of the building, as evidenced by the fact that the facade is decorated with Columns of Gediminas and railings of balconies and staircases are arranged in a herringbone pattern. Nevertheless, we can see from the photos that some of the ideas were not implemented. In 1934 Vizbaras prepared a draft for a luxurious garage with a room. However, it was not realised and in 1935 engineer Ignas Gastila designed a simpler garage without a driver’s room.
Vaidas Petrulis
