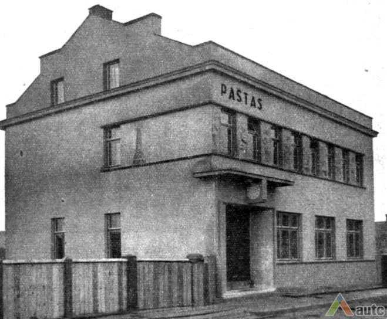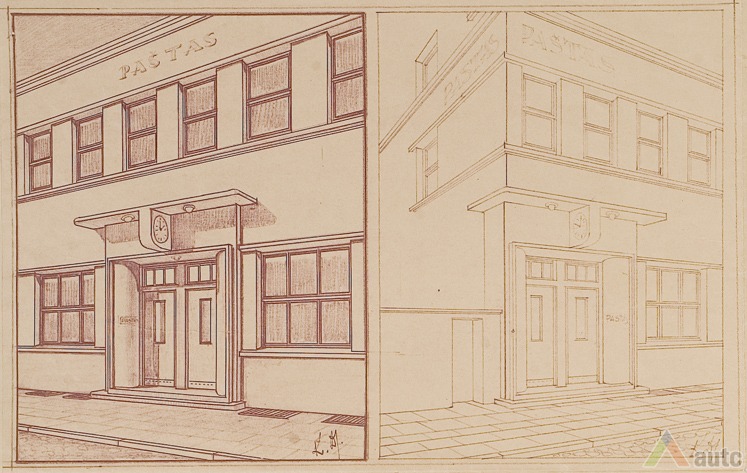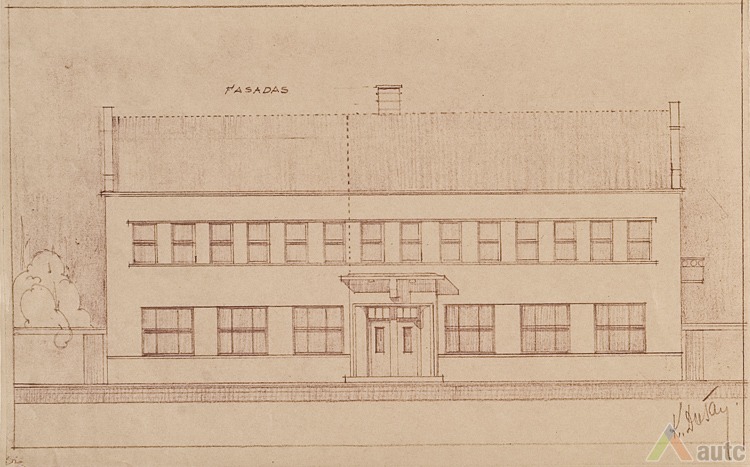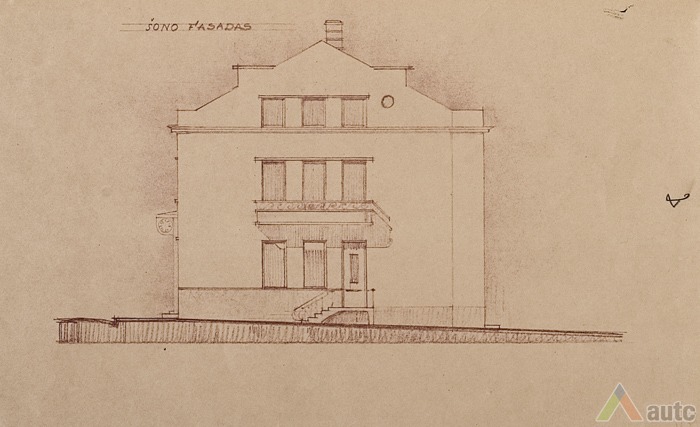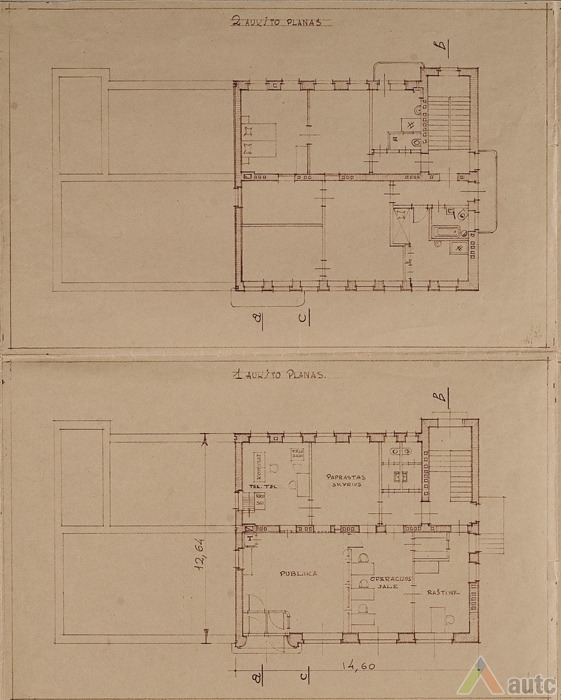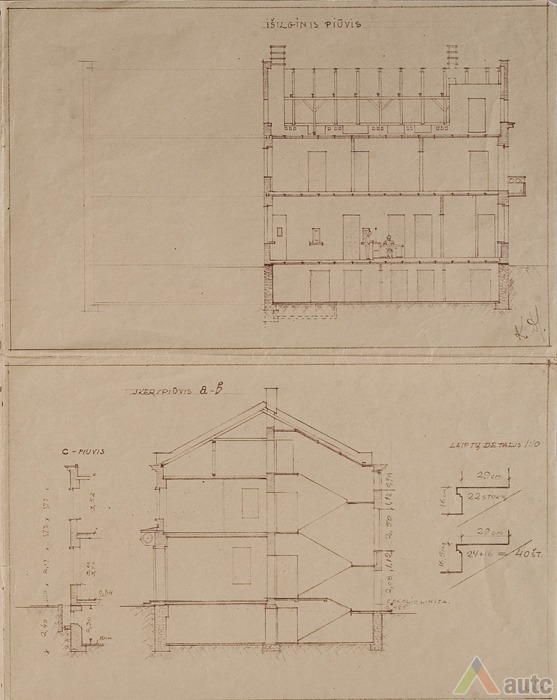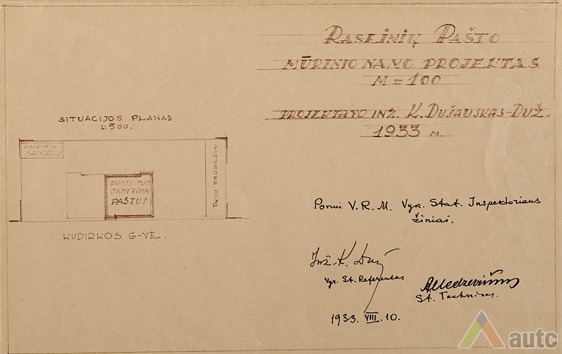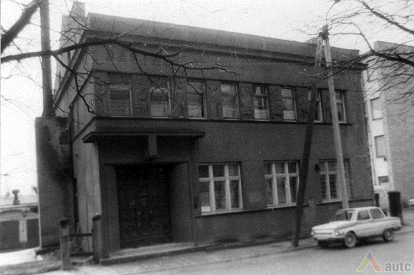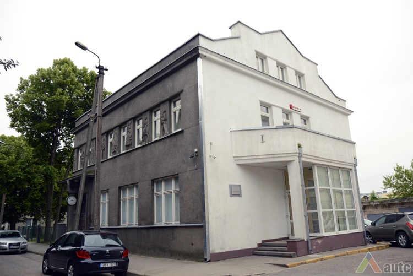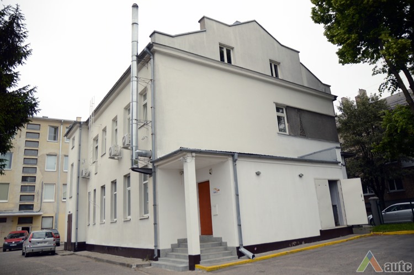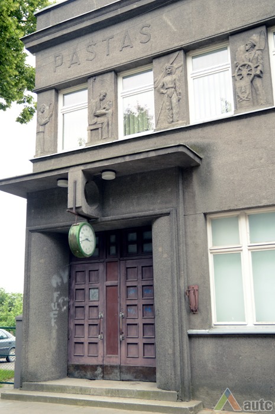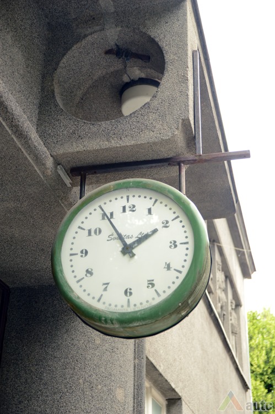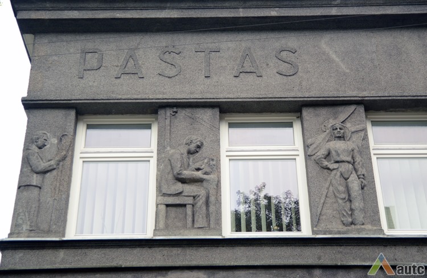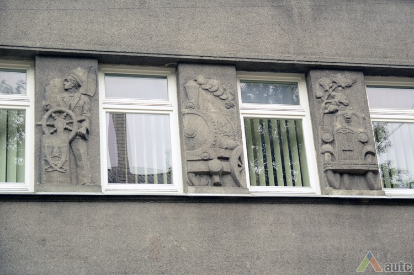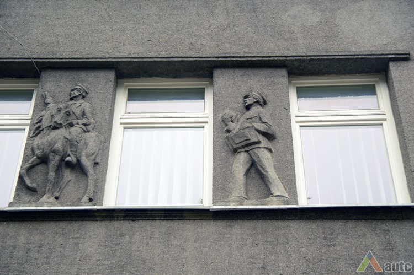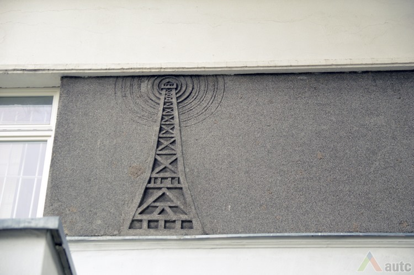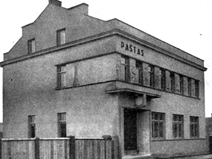
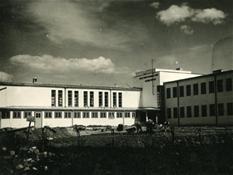
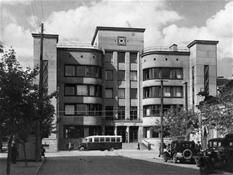
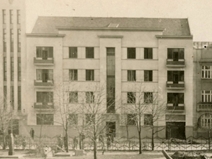
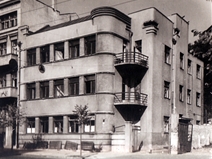
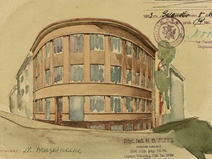
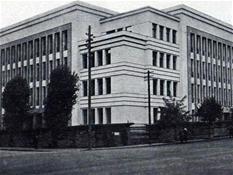
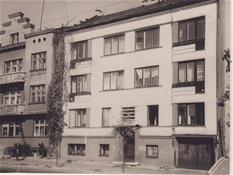
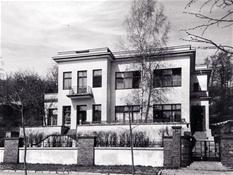
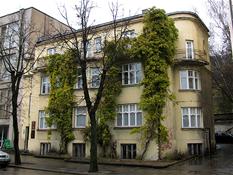
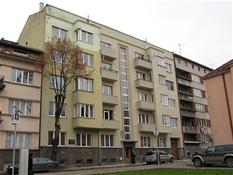
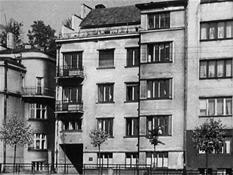
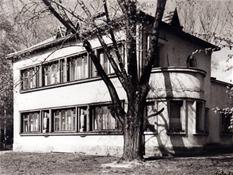
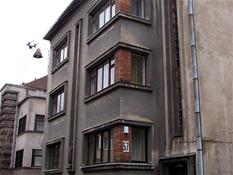
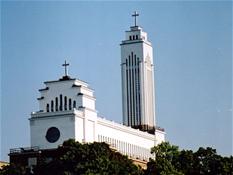
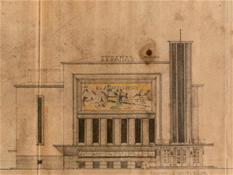
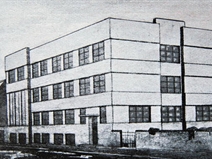
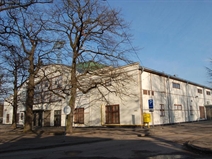
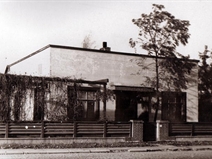
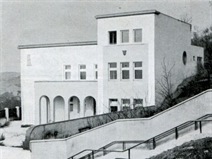
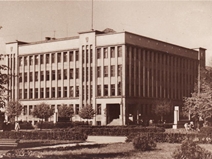
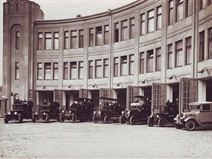
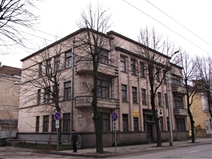
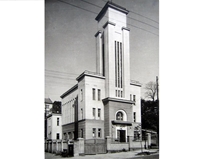
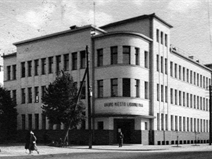
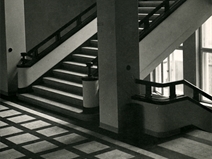
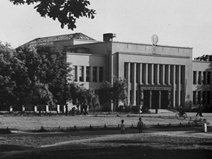
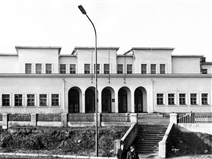
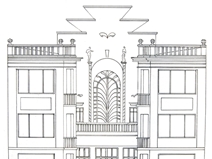
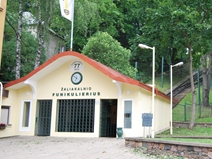
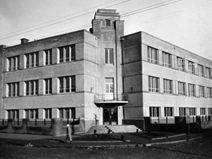
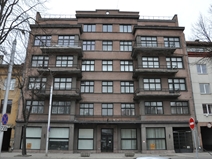
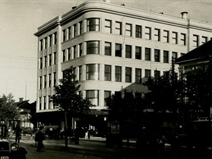
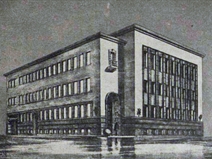
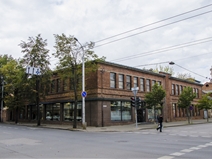
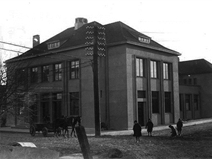
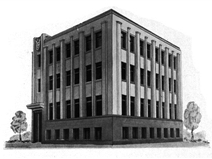
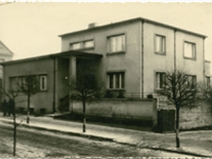
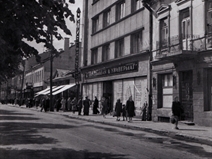
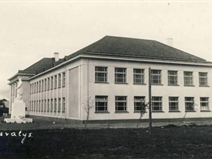
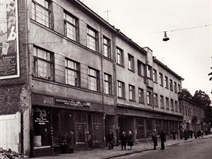
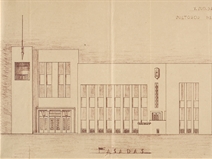
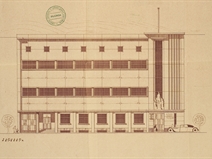
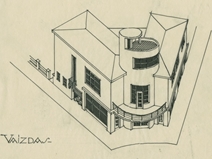
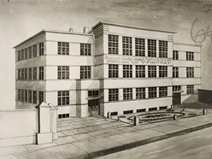
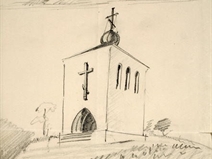
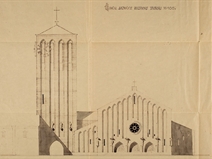
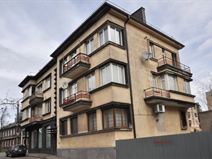
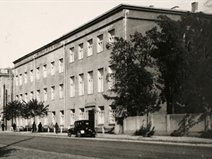
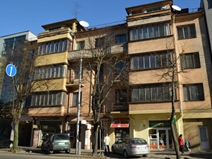
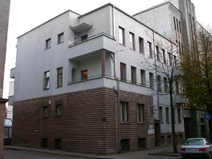
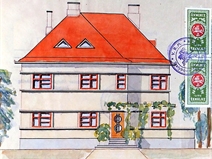
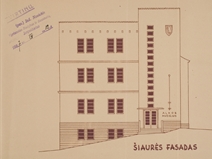
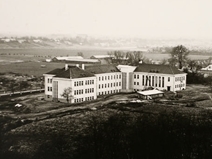
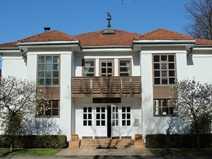
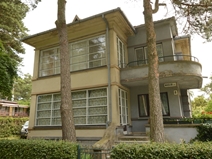
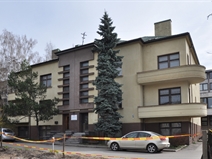
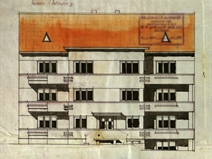
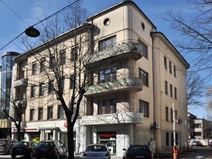
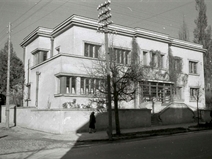
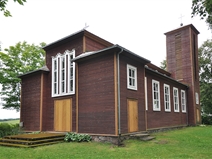
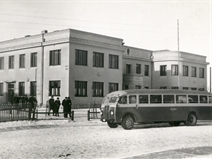
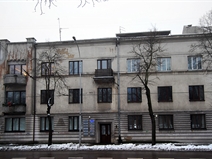
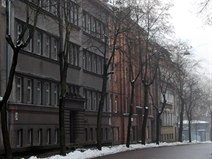
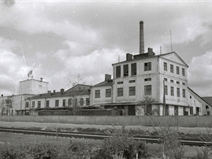
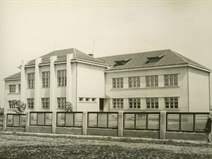
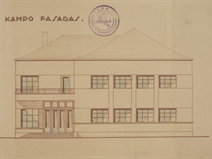
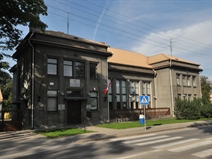
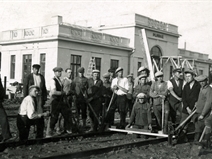
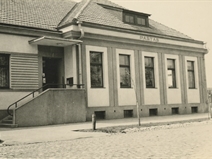
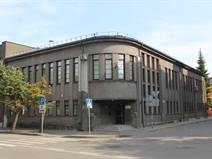
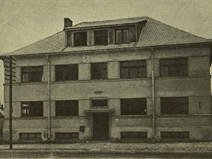
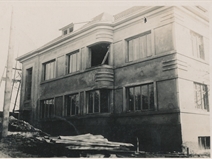
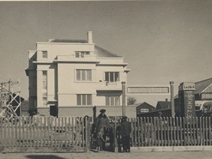
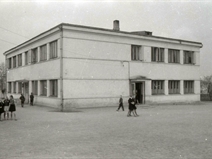
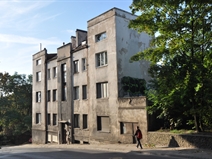
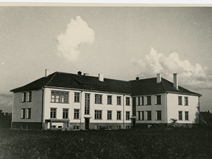
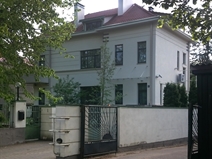
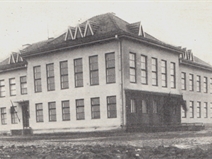
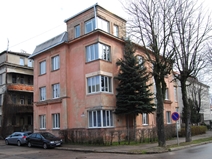
We can guess that at the beginning of the thirties Raseiniai was a rather shabby town. As told by the press in 1930: “Even though Raseiniai is an old town and ever since the Russian times it has been the centre of the district, it immediately leaves a very poor impression. The town is much neglected. There are many houses which are begging for repair. It has no outstanding modern houses. On an average day it looks like the town has died out. There is no movement. Even in the city centre it is often hard to find any living creature, except for shopkeepers who stand in the doorways of their sad stores and wait for non-existent customers.”
It is no wonder that the post as well did not have its own office and was located in a wooden, low-quality building. Following the moving out of Raseiniai house of arrests to a new building, in 1930 the board of the post received a plot of land with buildings located at V. Kudirkos Street. In 1933 a then drafter of the post’s board K. Duž-Dušauskas drew up a draft for a new building. The old buildings were torn down, their bricks were used for the construction of the new one. Hence, since November 1934 “Raseiniai post office workers put an end to the winter cold and the sounds of the wind which was constantly blowing through their rotten windows” and moved out to the new office. Although the draft shows that the post office was to be built over two stages, the second stage was not implemented.
In terms of style, postal employees were not impressed with the modern building: “The post office does not stand out: it is small and simple. Perhaps only the granite sculptures in between the second floor windows on the front face of the building catch an eye when you pass by it.” These sculptures depicted people performing different tasks — a soldier, a sailor, a clerk and others (sculptor Juozas Zikaras). The architecture received a lot more praise from the Construction Inspectorate — when approving the draft, they made a very rare comment saying: “After looking through the draft of Raseiniai post office, we are in full support of it and would like to encourage the post board to continue sending similar drafts to the Construction Inspectorate”.
One interesting fact is that Raseiniai residents appreciated the post not only for the modern building against which “all nearby buildings bowed and felt the obligation to step aside to let more decent ones take their place”, but also for the lightning of the street: “residents who live in Dr. V. Kudirka street are glad that after moving the post to its own building, the neighbourhood became brighter than before because the light coming out of uncovered windows lights up part of the street. Although it is certainly true that the light does not hurt the people, the postal workers are hardly pleased with the stares they receive from people passing by”. Although at night the town was not completely dark — as evidenced by an official report of the municipality of 1932 “until 1 a.m. it was illuminated by 59 electric lamps” — it is clear that this lighting was not enough.
Vaidas Petrulis
