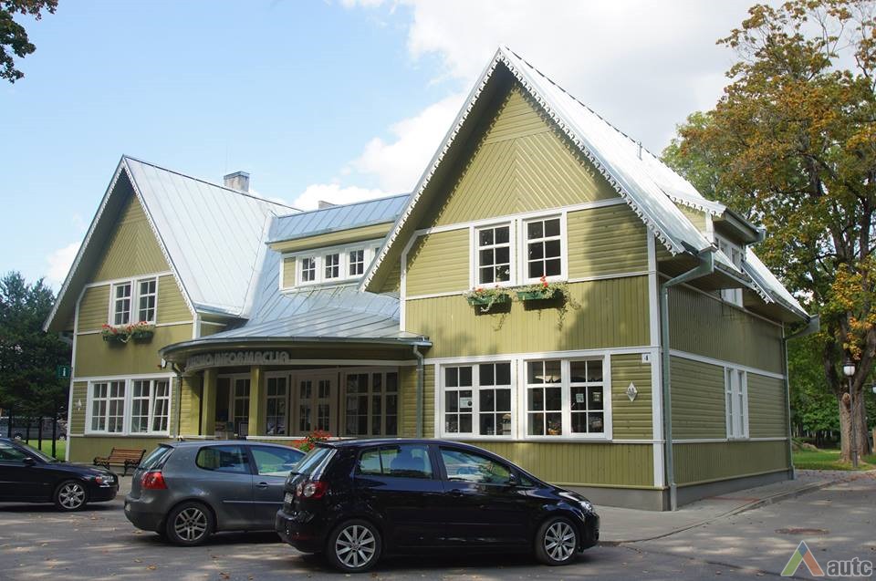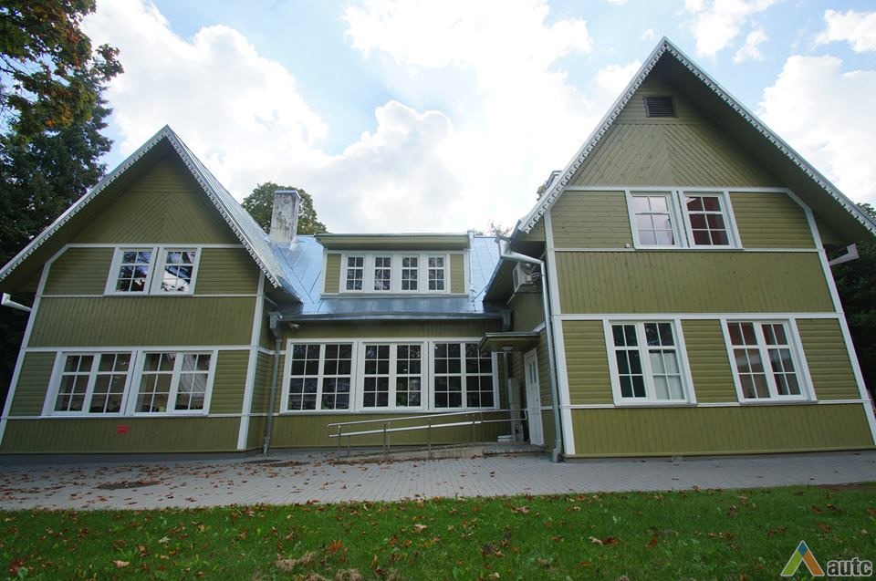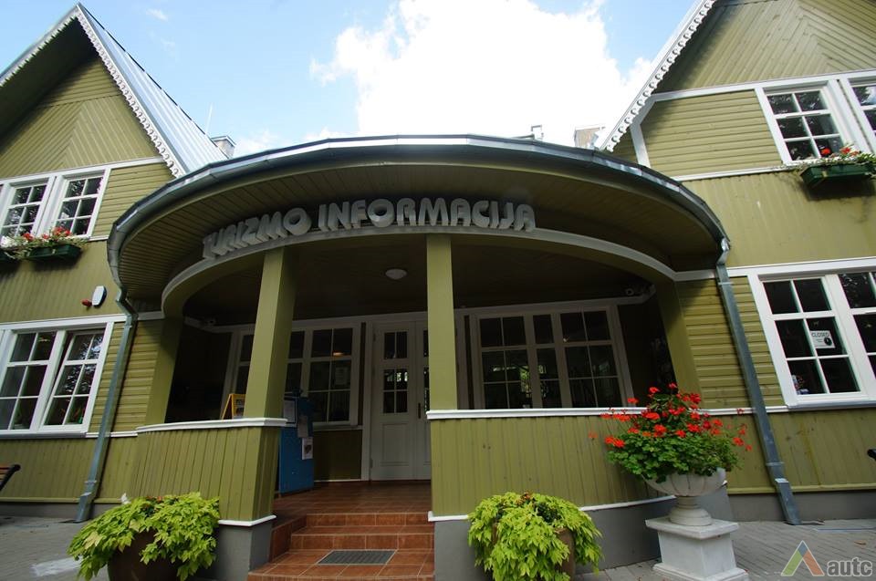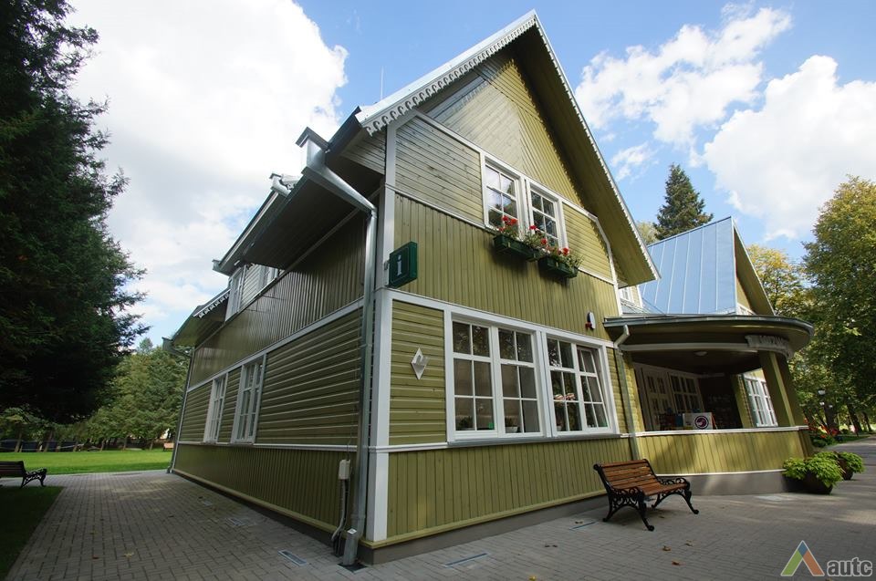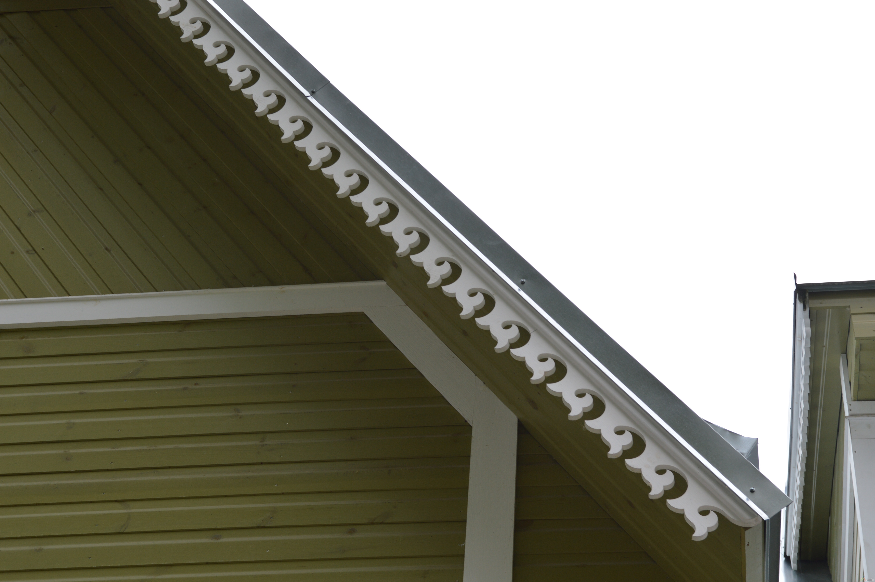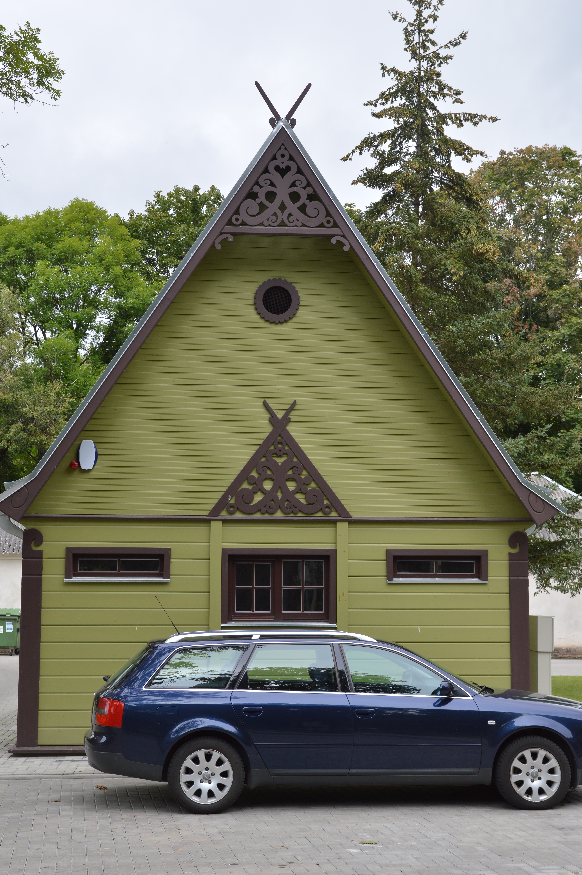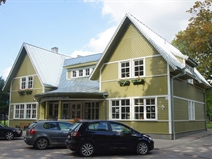
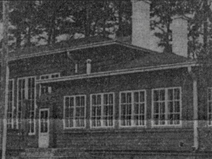
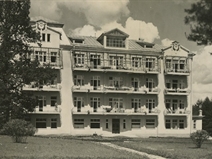
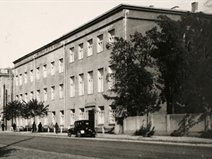
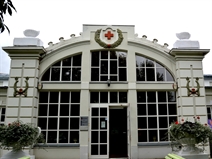
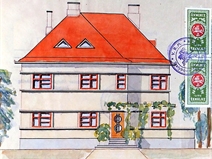
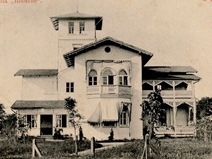
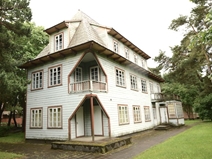
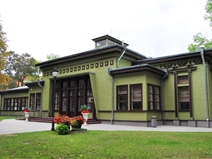
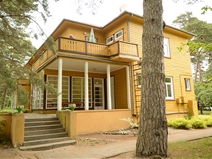
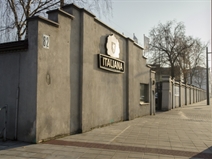
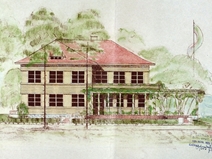
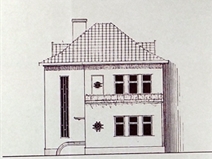
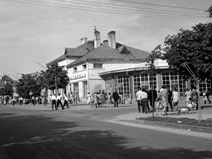
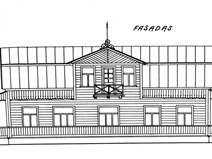
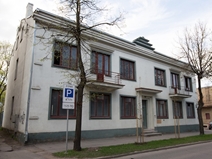
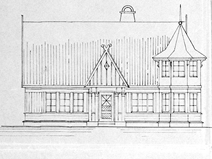
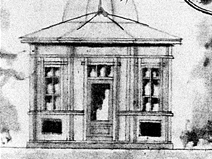
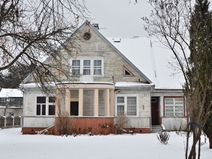
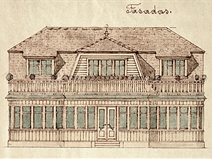
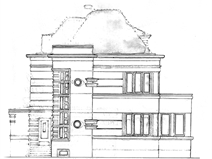
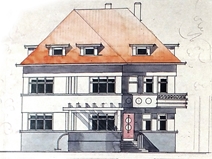
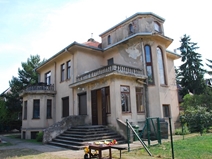
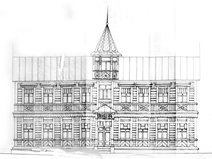
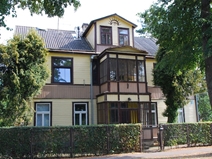
Just like the nearby kurhaus whose construction was green lit in 1931, Birštonas resort headquarters were designed by one of the most versatile inter-war period architects Romanas Steikūnas. More traditional decor elements which were still widely used in the early 30s (such as open-carved edgeboards) are combined with modern vestiges. The most eye-catching of these are the large outlines starting from the windows and going across the entire length of the facade, which were quite common in R. Steikūnas's wooden house projects and created an allusion to strip windows.
The most interesting accent is the round entryway going across the full length of the central part of the facade, dynamically connecting the more massive sides of the building and giving it a unique look. As usual for administrative buildings in smaller cities, the building also housed other institutions – a post office and a dispensary as well as official apartments. The administrative headquarters together with the kurhaus and the small pavilion creates one of the most exciting remaining ensembles of inter-war wooden architecture in the resort.
Paulius Tautvydas Laurinaitis
