ARCHITEKTŪROS IR URBANISTIKOS TYRIMŲ CENTRAS
Archaeological researches of Kaunas Town Hall
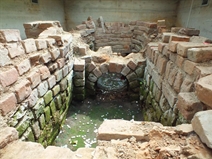
Adresas: Kauno m. sav., Kauno m., Rotušės a. 15
Architektūros tipas: Professional
Architektai:
Laikotarpis:
Architektūros šakos: Administration, Town hall
Medžiagos:
Nuotraukos: 18
Yra Kaunas Town Hall (, k.k.v.r. 1790) dalis
The first archaeological research of Kaunas Town Hall was conducted in 1931, when professor Eduardas Volteris, searching for a rumoured underground tunnel connecting Kaunas castle and the Town Hall, discovered an underground latrine on the northern side of the building. In 1967 a vertical duct constructed inside the latrine’s wall and leading to the Town Hall building was discovered. The duct is much larger than the usual equipment of this kind in old town buildings. Also, the precisely executed finish of the cellar outer wall was noted. The wall of the cellar was bound of bricks with very few stones. The mortar seems between the brick rows had been carefully smoothed and the lime mortar was still securely attached.
Mindaugas Bertašius
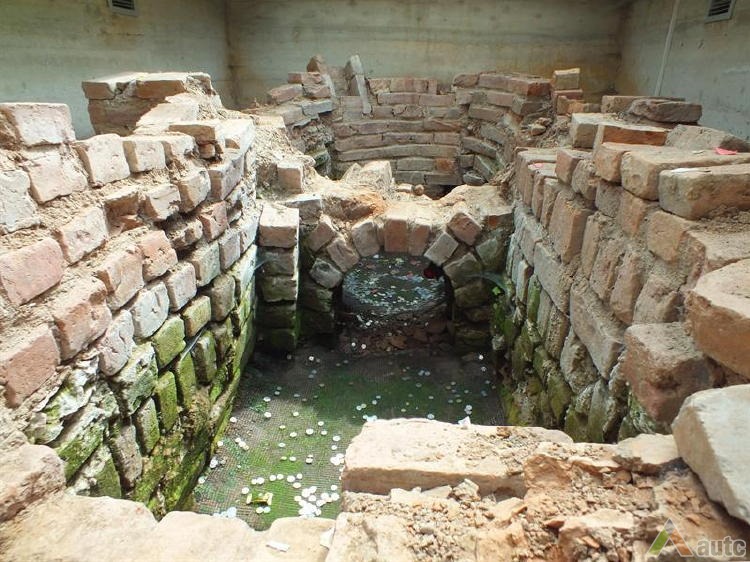
Fragments of Wax melting oven. 2012, M. Bugailiškytė photo, from archive of Department of Cultural Heritage.
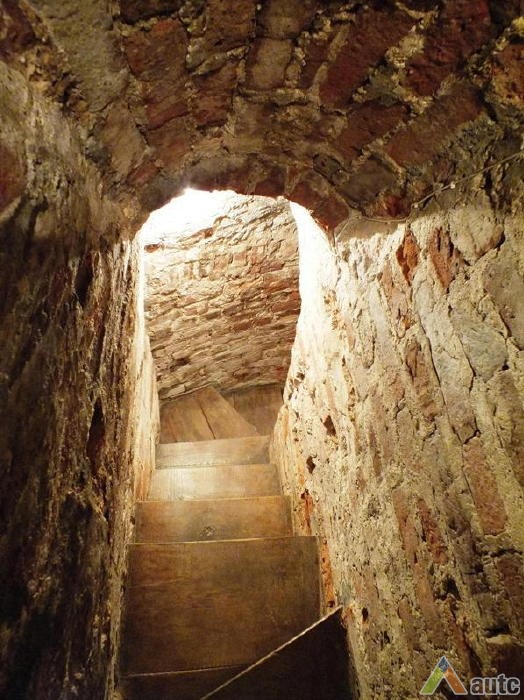
Fragment of interior. 2012, M. Bugailiškytė photo, from archive of Department of Cultural Heritage.
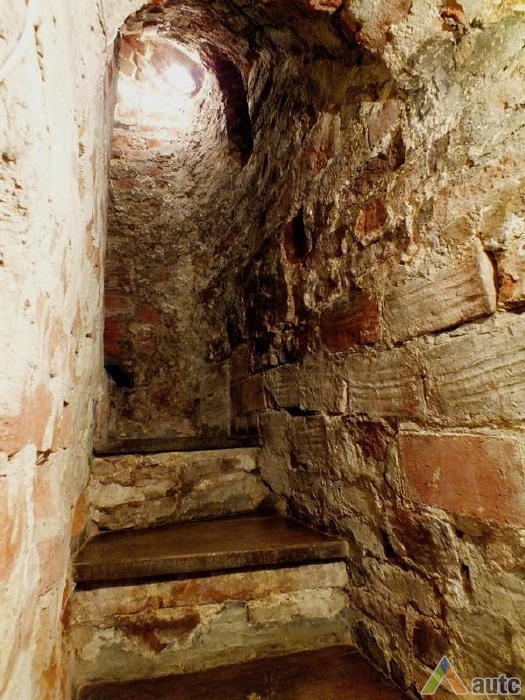
Fragment of interior. 2012, M. Bugailiškytė photo, from archive of Department of Cultural Heritage.
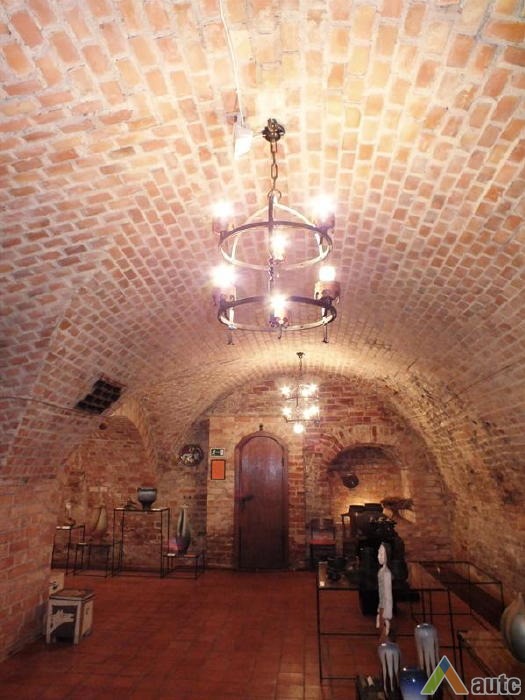
Fragment of interior. 2012, M. Bugailiškytė photo, from archive of Department of Cultural Heritage.
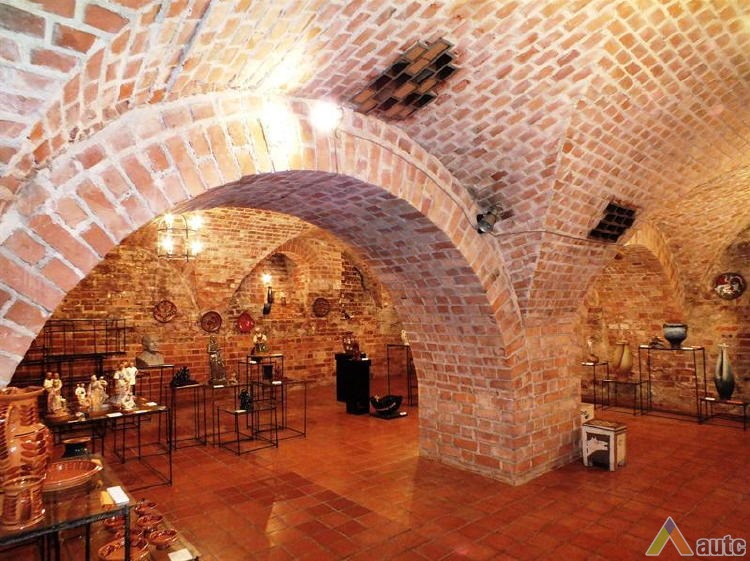
Fragment of interior. 2012, M. Bugailiškytė photo, from archive of Department of Cultural Heritage.
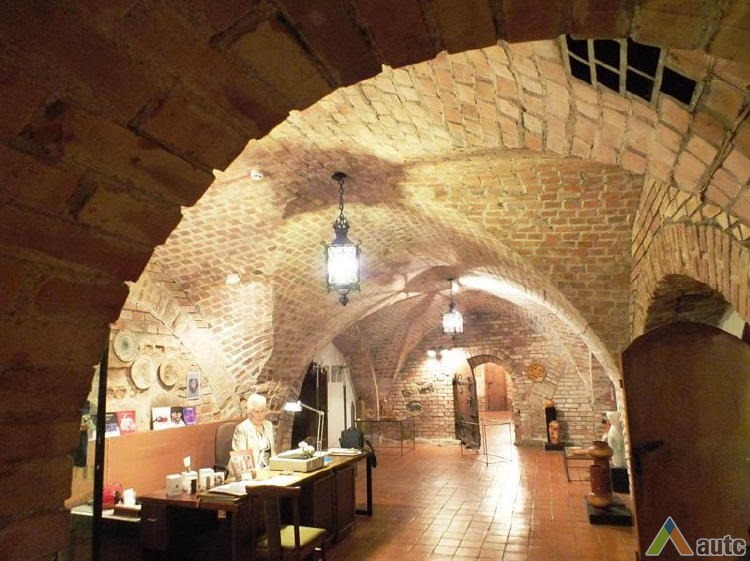
Fragment of interior. 2012, M. Bugailiškytė photo, from archive of Department of Cultural Heritage.
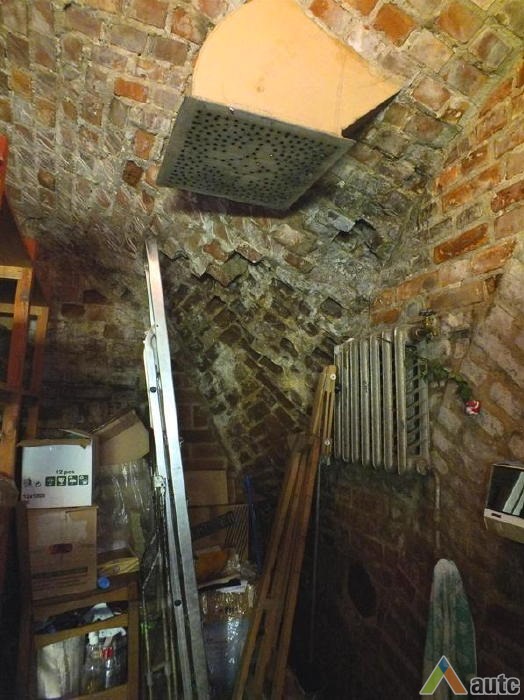
Fragment of interior. 2012, M. Bugailiškytė photo, from archive of Department of Cultural Heritage.
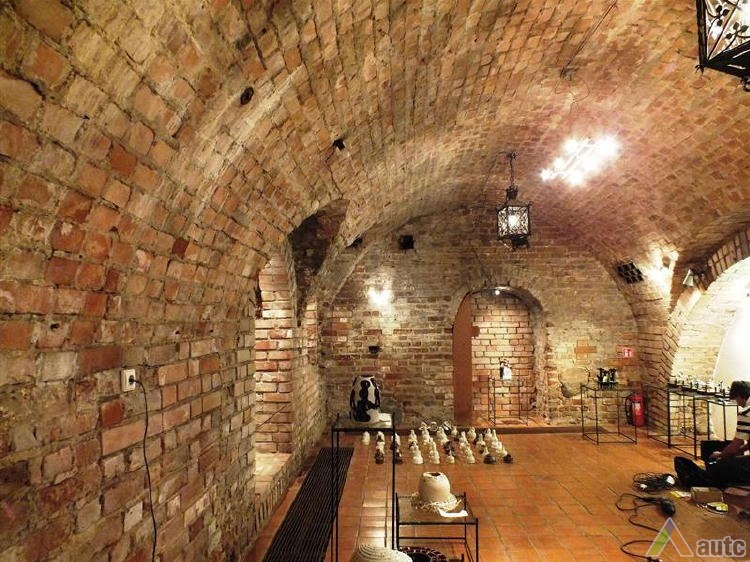
Fragment of interior. 2012, M. Bugailiškytė photo, from archive of Department of Cultural Heritage
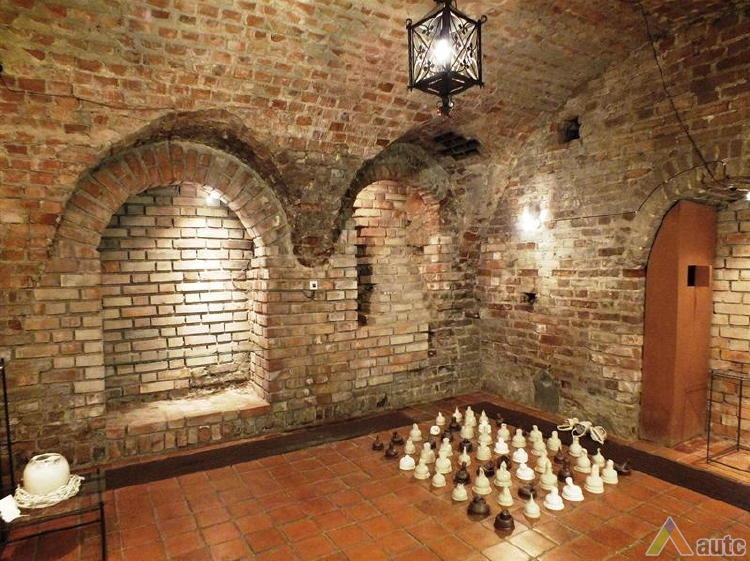
Fragment of interior. 2012, M. Bugailiškytė photo, from archive of Department of Cultural Heritage.
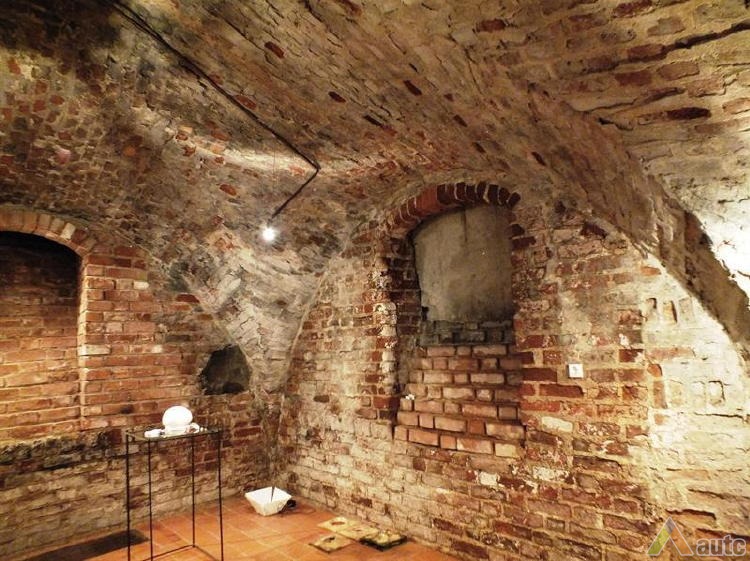
Fragment of interior. 2012, M. Bugailiškytė photo, from archive of Department of Cultural Heritage.
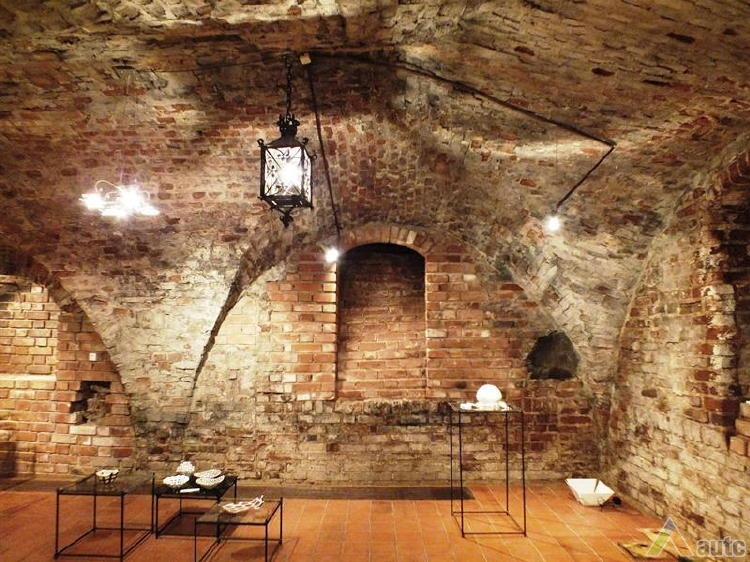
Fragment of interior. 2012, M. Bugailiškytė photo, from archive of Department of Cultural Heritage.
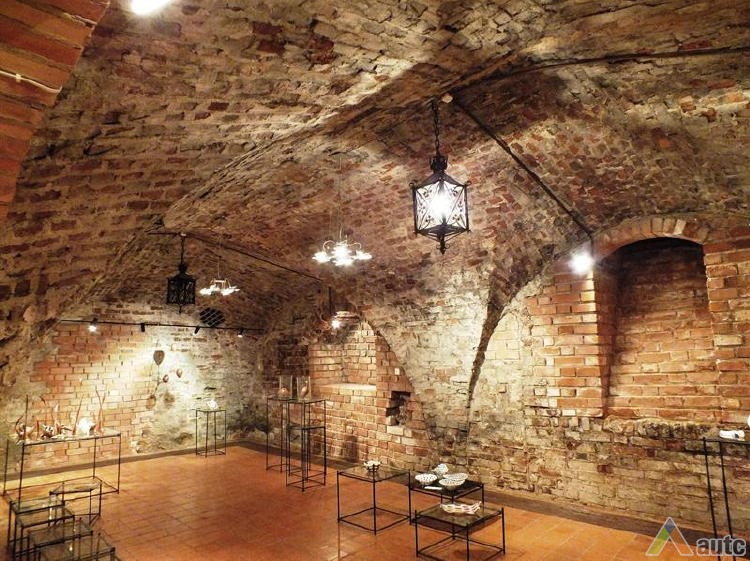
Fragment of interior. 2012, M. Bugailiškytė photo, from archive of Department of Cultural Heritage.
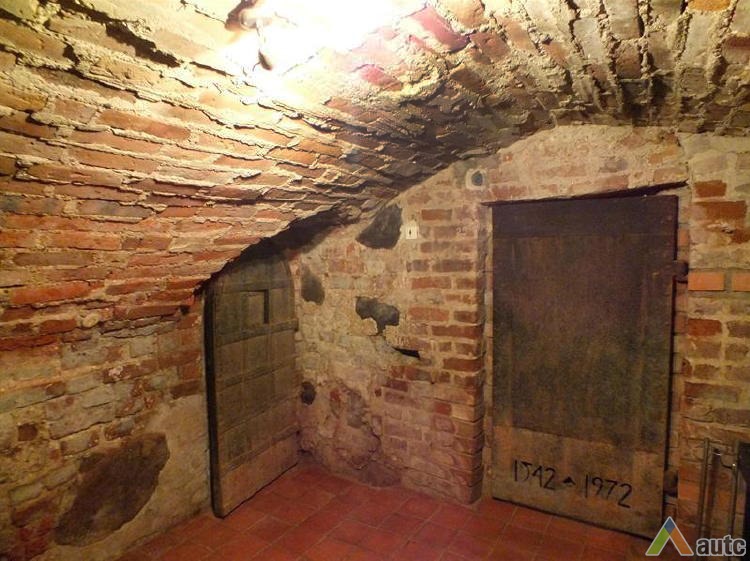
Fragment of interior. 2012, M. Bugailiškytė photo, from archive of Department of Cultural Heritage.
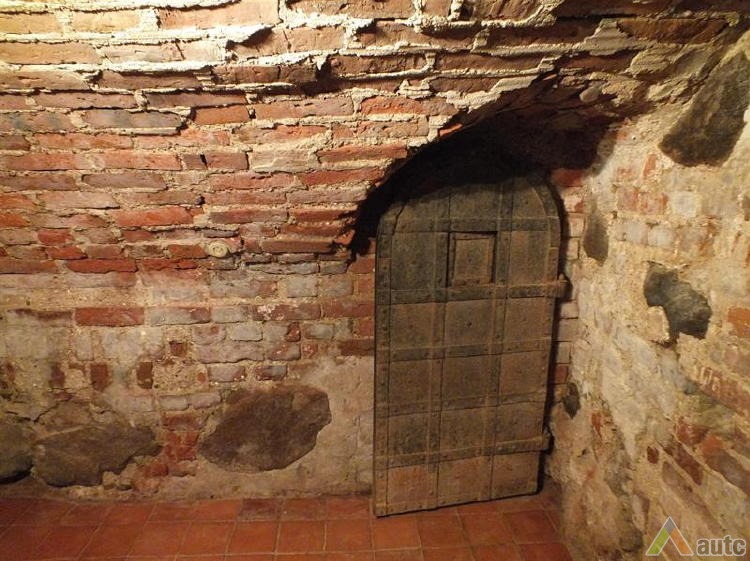
Fragment of interior. 2012, M. Bugailiškytė photo, from archive of Department of Cultural Heritage.
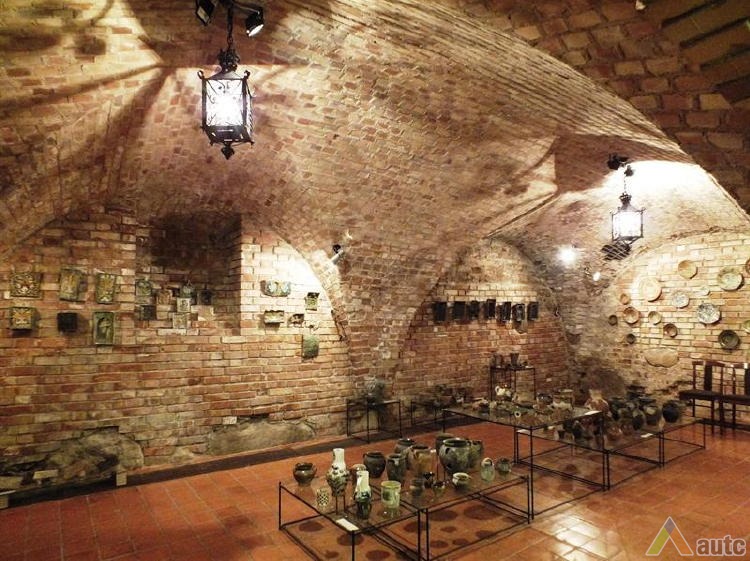
Fragment of interior. 2012, M. Bugailiškytė photo, from archive of Department of Cultural Heritage.
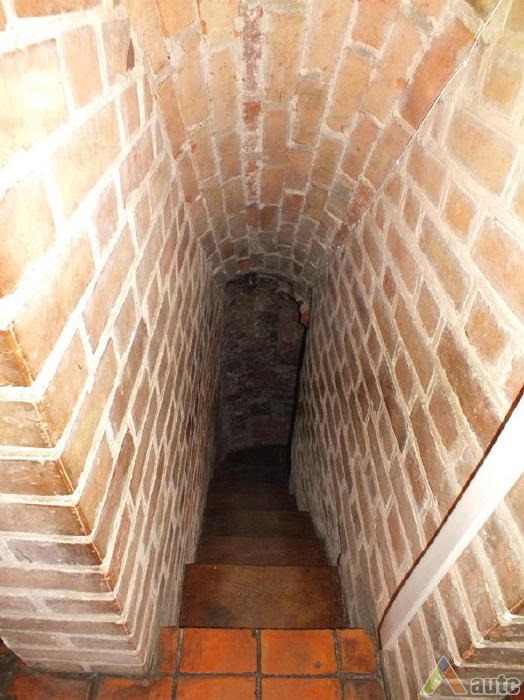
Fragment of interior. 2012, M. Bugailiškytė photo, from archive of Department of Cultural Heritage.
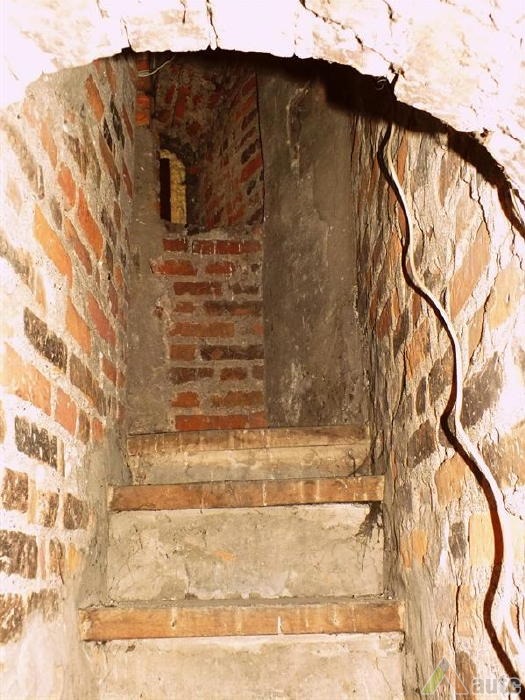
Fragment of interior. 2012, M. Bugailiškytė photo, from archive of Department of Cultural Heritage.
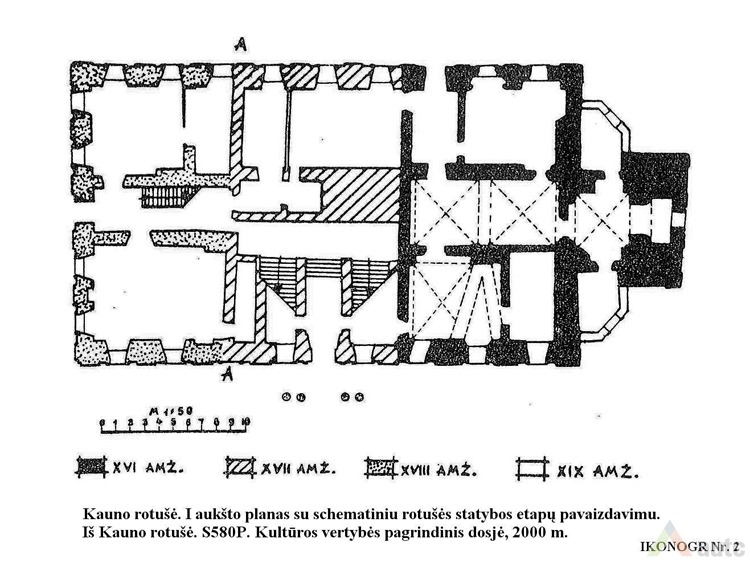
Ground floor plan, from archive of Department of Cultural Heritage.
© 2011 - 2022 AUTC Svetainių kūrimas: Baltic Condition