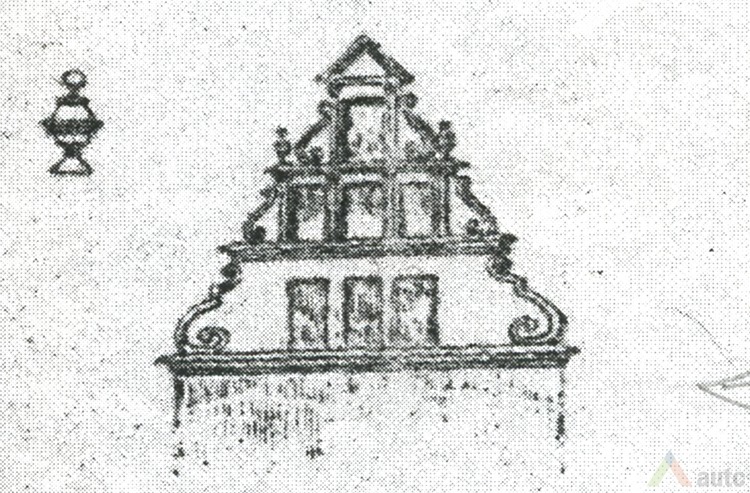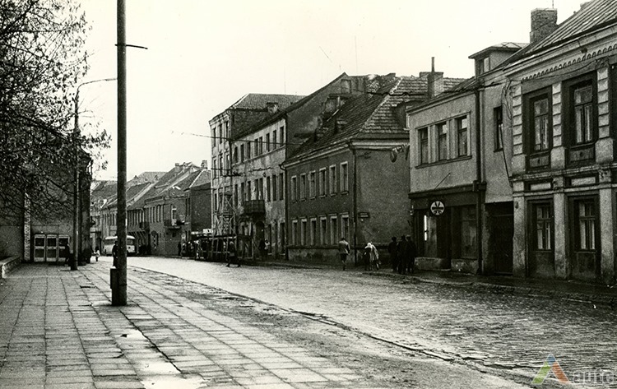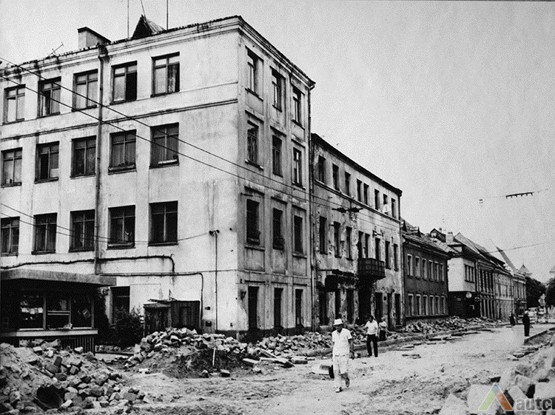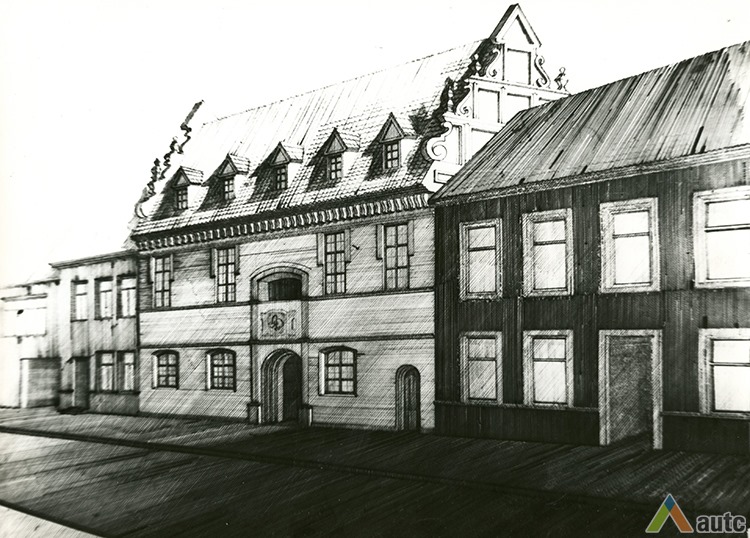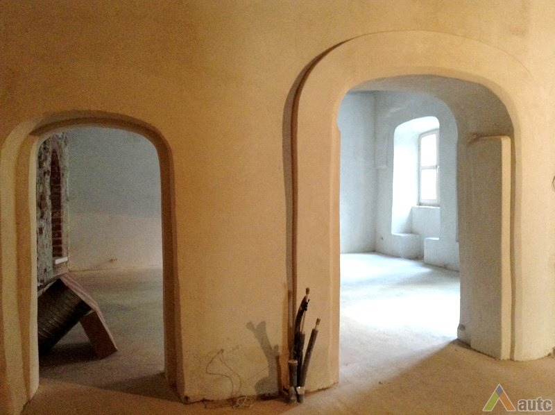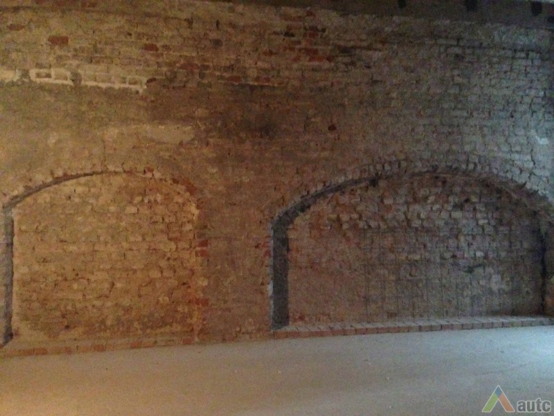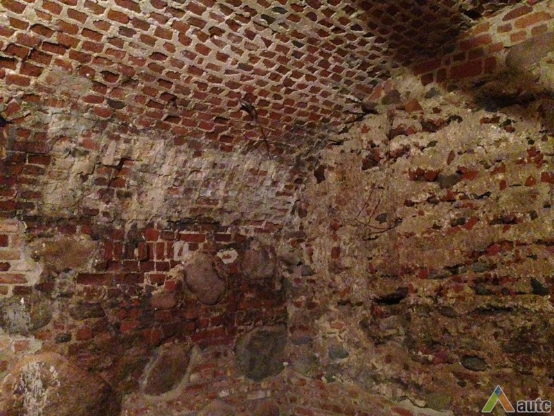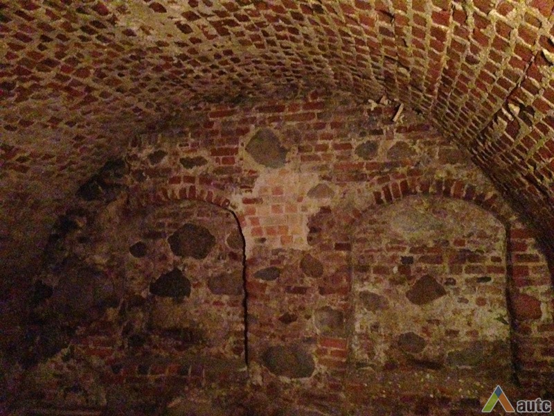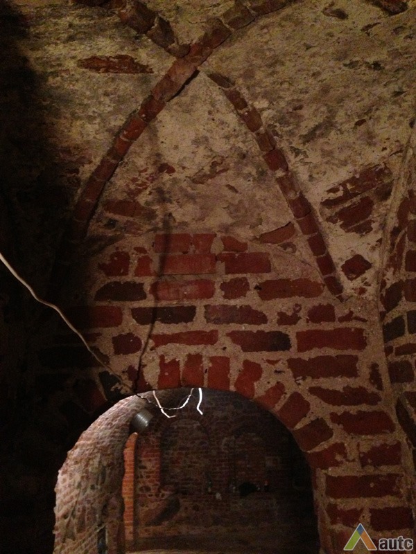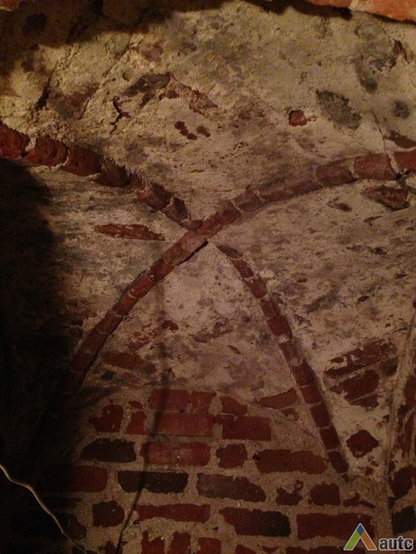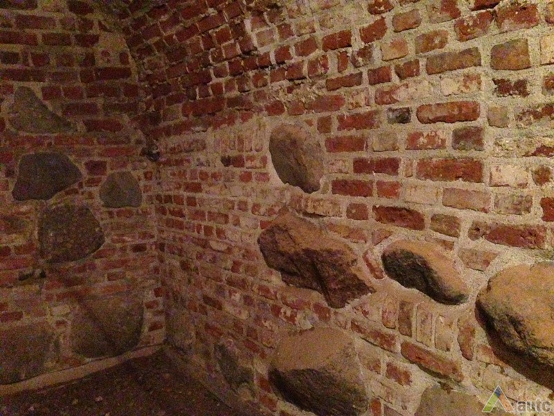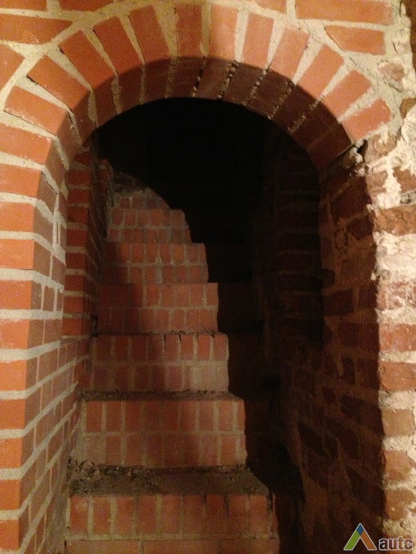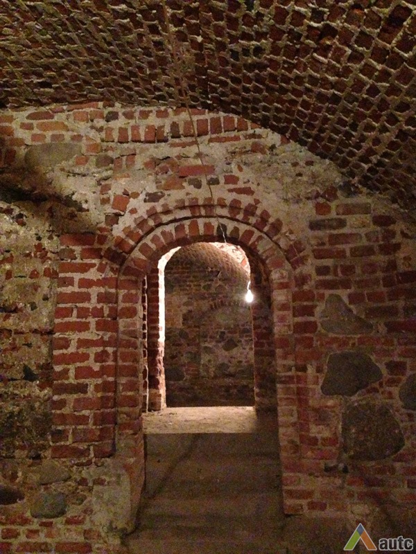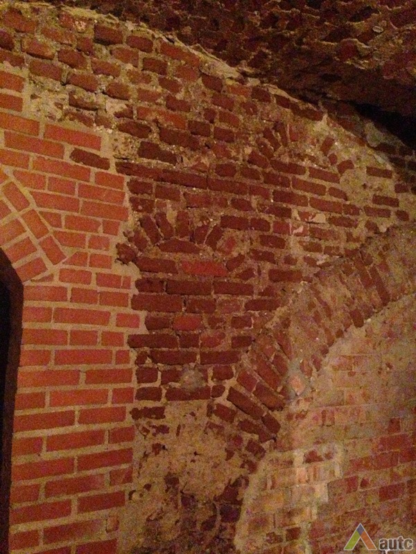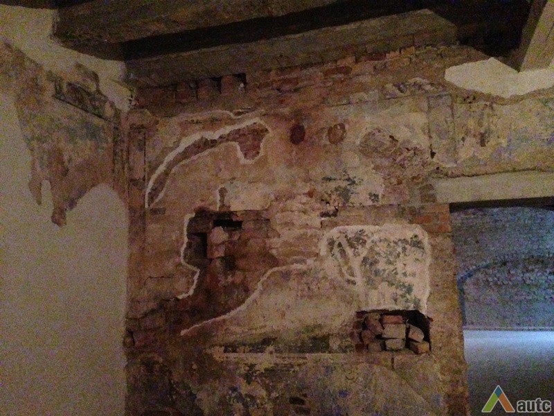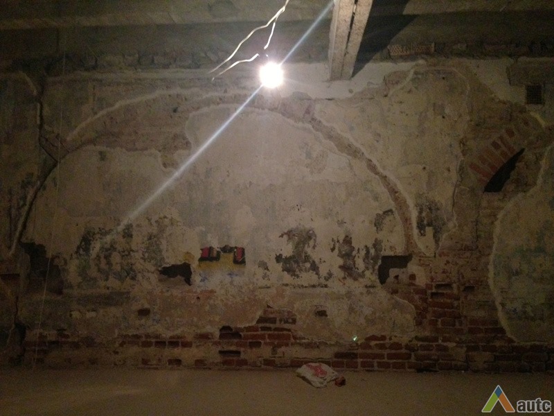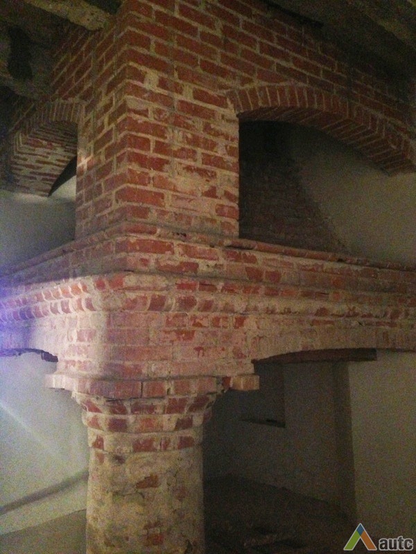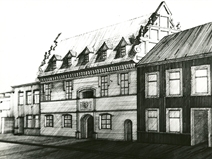
The oldest parts of the building are the cellars: the first one – on Vilniaus Street, has wooden joist ceiling with the staircase and doors opening onto the street. The second cellar is situated 15 metres away from Vilniaus Street, with cylinder vaults and two staircases: one from the inside of the building and one from the courtyard. The cellars were probably constructed in the 16th century. However, there is no remaining Gothic period masonry in the building above the ground level. At the end of the 17th century – the beginning of the 18th century the two separate buildings were connected by constructing the first floor on top of the western wing and creating the entrance space underneath and the building was adorned with expressive façades. In the 19th century, just as most buildings of Kaunas old town were, the building were reconstructed, the cornices were chopped away, the windows were reduced and evened out, and the edges of the front façade were levelled with the plane of the roof. Parts of the 19th century narrative mural were discovered inside the building; it is possibly the only narrative mural found in Kaunas residential buildings.
Asta Prikockienė
