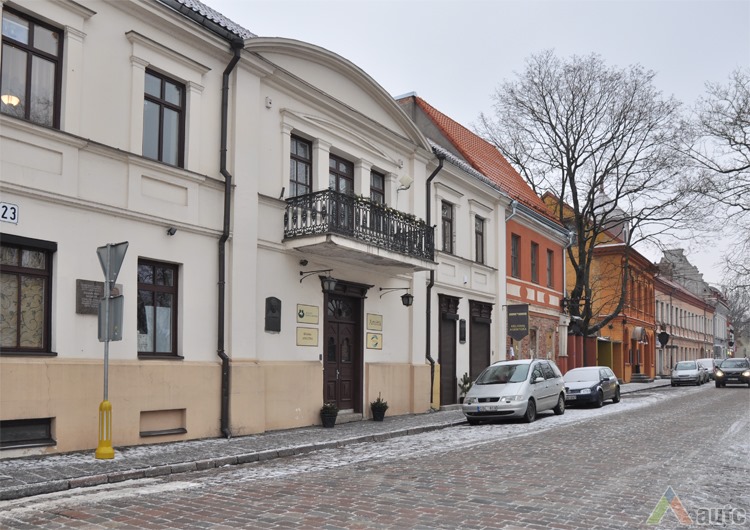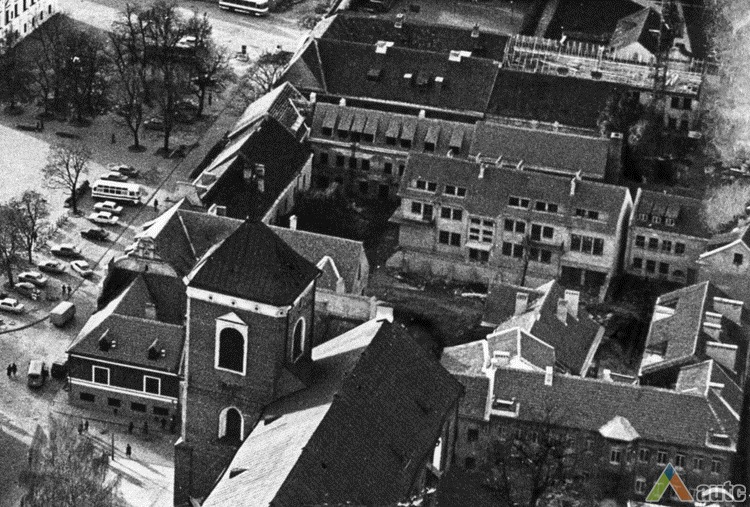The Northern side of Rotušės (Town hall) square in Kaunas
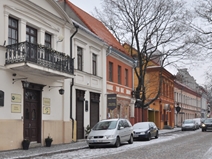
Architektūros tipas: Professional
Architektai:
Laikotarpis: Grand Duchy of Lithuania
Architektūros šakos: Urban structures, Square
Medžiagos:
Nuotraukos: 2
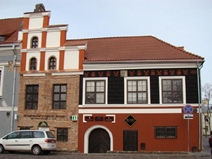
House in Kaunas, Rotušės sq. 29 (Survived)
Adresas Kauno m. sav., Kauno m., Rotušės a. 29
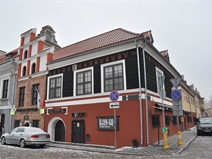
Architectural research of building no. 29 on Rotušės (Town Hall) square in Kaunas (Survived)
Adresas Kauno m. sav., Kauno m., Rotušės a. 29
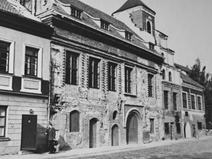
House Rotušės sq. 28 (Museum of the History of Lithuanian Medicine and Pharmacy) (Survived)
Adresas Kauno m. sav., Kauno m., Rotušės a. 28
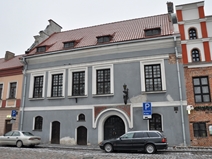
Archaeological data on building no. 28 on Rotušės (Town Hall) square in Kaunas (Survived)
Adresas Kauno m. sav., Kauno m., Rotušės a. 28
