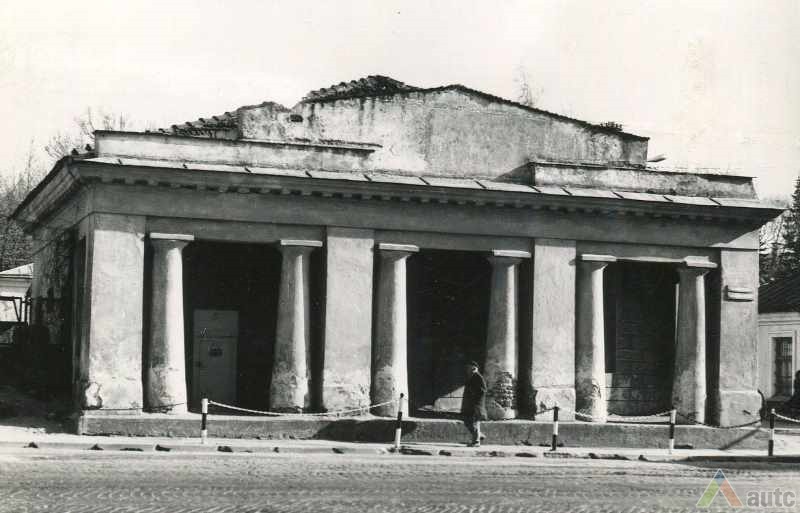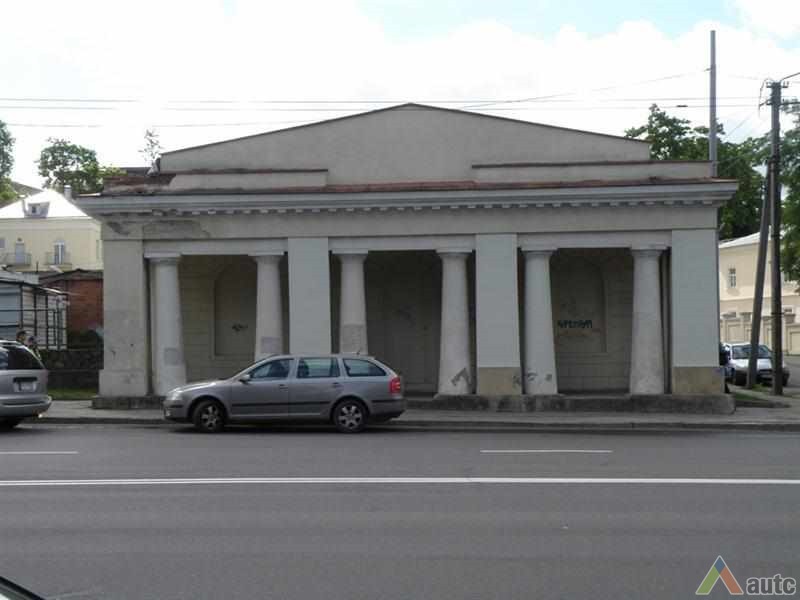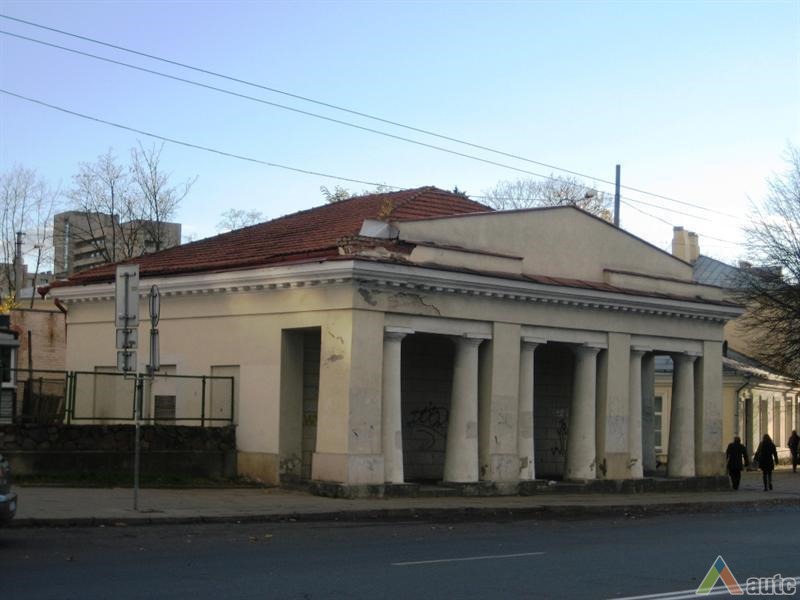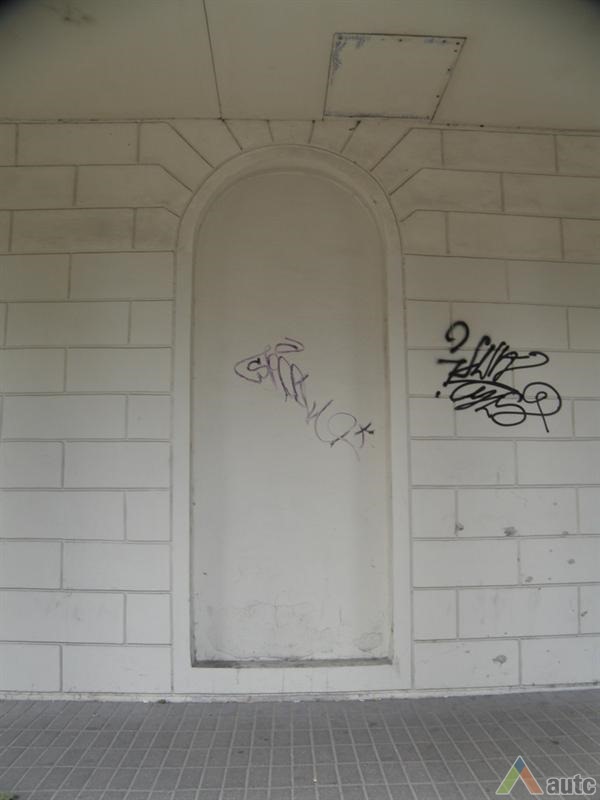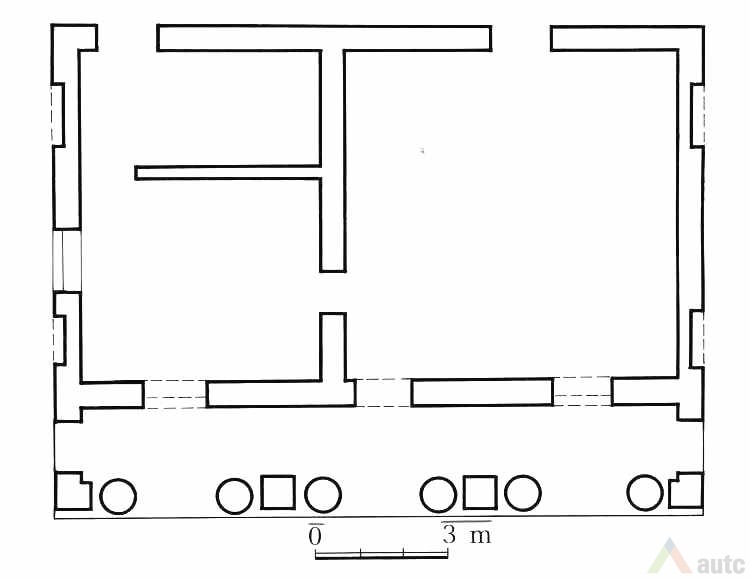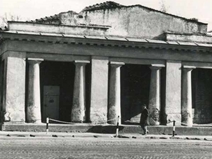
Adresas: Muitinės g. 45, Vilnius
Architektūros tipas: Professional
Architektai: Judita Rimkevičienė
Metai: 1800
Laikotarpis: Tzarist
Architektūros šakos: Architecture, Separate building, Military, Other
Medžiagos: Masonry (brick), Other material
Nuotraukos: 5
