ARCHITEKTŪROS IR URBANISTIKOS TYRIMŲ CENTRAS
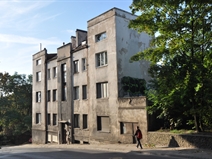
Adresas: Kauno m. sav., Kaunas, Žemaičių g. 11
Architektūros tipas: Professional
Architektai: Aleksandras Gordevičius
Metai: 1932
Laikotarpis: Interwar
Architektūros šakos: Architecture, Separate building, Residential, Numas (old traditional Lithuanian dwelling house)
Medžiagos: Masonry (brick)
Nuotraukos: 11
Susiję objektai
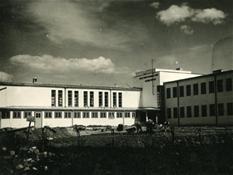
Telšiai Žemaitė (Former M. Valančius) Gymnasium
1935 - 1936
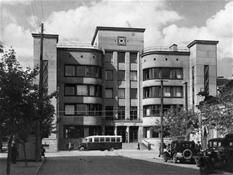
Kaunas central post office
1930 - 1932
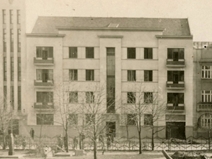
Dormitory for the victims of war
1934 - 1935
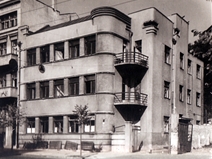
Jonas Vileišis House in Kaunas
1930
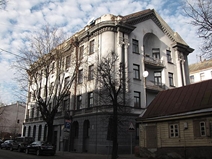
Bank Employee Residential House in Kaunas
1925
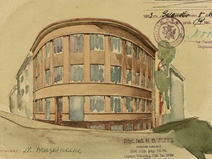
M. Bruskienė Residential House in Kaunas
1932 - 1933
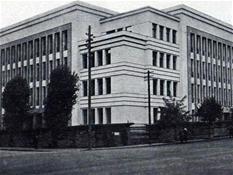
Kaunas County Municipality Palace
1932 - 1934
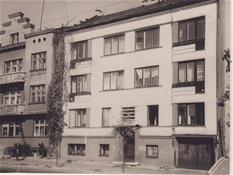
Borisas Goldbergas Residential House in Kaunas
1937
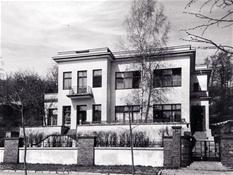
Vatican Diplomatic Mission (Nunciature) in Kaunas
1930 - 1931
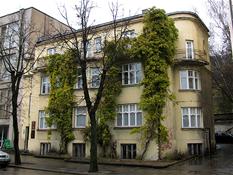
Residential House of Artist A. Žmuidzinavičius
1928
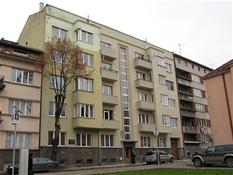
Apartment House of Company “Butas” in Kaunas
1931 - 1932
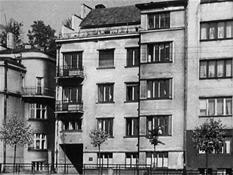
Antanas Gylys Hospital Building
1932 - 1934
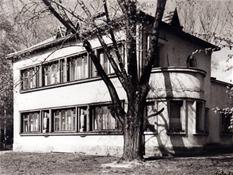
J. Papečkys Residential House in Kaunas
1937
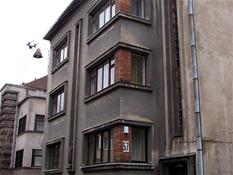
Petras Mačiulis Residential House in Kaunas
1935 - 1936
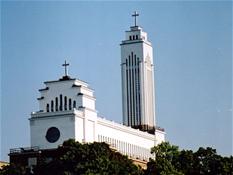
Christ's Resurrection Church in Kaunas
1933 - 1940
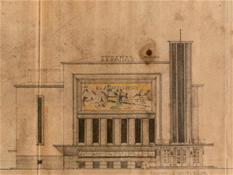
Cinema theater "Romuva"
1938 - 1940
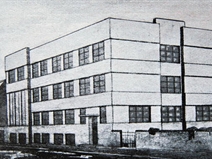
Elementary School for Jewish Children in Kaunas
1930 - 1931
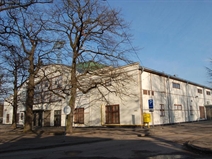
Sports Hall in Kaunas
1938 - 1939
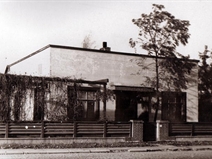
Č. Pacevičius Villa
1935
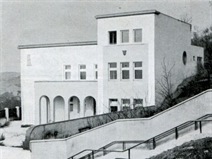
Residential House of Architect Stasys Kudokas
1937
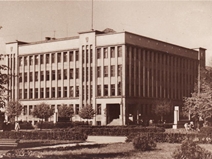
Agriculture Bank in Kaunas (now KTU Central Administration Building)
1933 - 1935
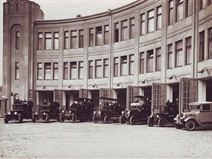
Palace for Firefighters in Kaunas
1929 - 1930
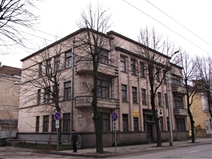
Grigorijus Gumeniukas Residential House (Adapted to Kaunas 3rd Gymnasium)
1934 - 1935
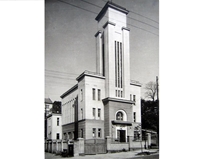
Evangelical and Reformed Church in Kaunas
1937 - 1947
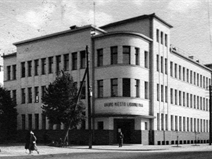
Health Insurance Fund
1933 - 1935
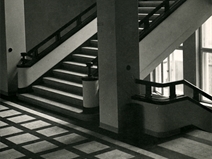
The Palace of the Common Labourers in Kaunas
1938 - 1939
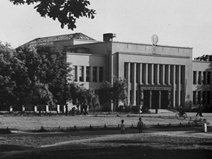
Palace of Physical Education
1932 - 1934
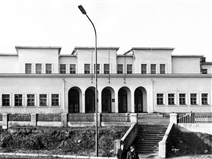
Palace of Klaipeda Pedagogic Institute’s Sports and Gymnastics
1937 - 1938
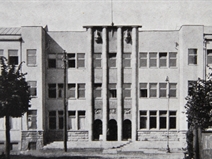
State Insurance Company
1932
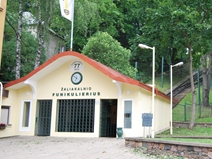
Funicular of Žaliakalnis
1931
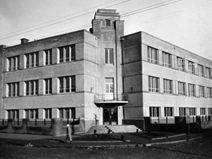
Elementary School (now Jonas Jablonskis Gymnasium) in Kaunas
1931
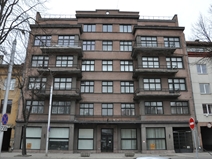
Jonas and Gediminas Lapėnai Apartment House
1932
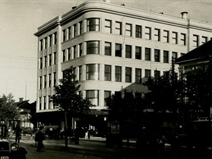
The headquarter of milk processing company "Pienocentras"
1931 - 1934
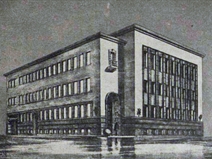
Commerce, Industry and Crafts palace
1937 - 1939
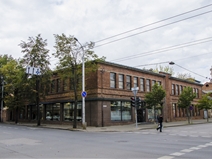
A garage of Amerikos lietuvių prekybos akcinė bendrovė company
1929 - 1932
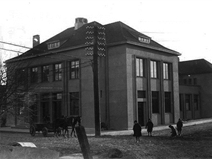
Office of the Bank of Lithuania in Kėdaniai
1931 - 1932
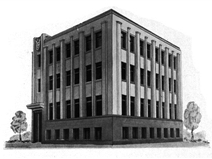
Office of Former Insurance Company Lloyd
1938
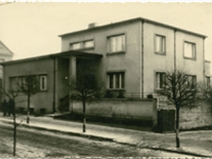
Simonas Volpertas Private Clinic in Šiauliai
1930
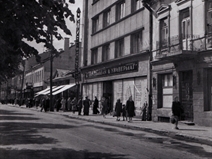
Former Frida Arkusienė Residential House
1939
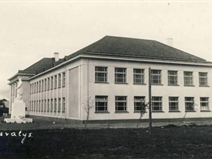
Gymnasium named after Petras Vileišis in Pasvalys (former School of Commerce)
1933 - 1935
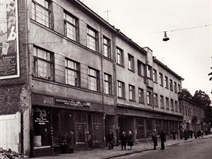
Residential Houses at 83 and 85 Laisvės Av. in Kaunas
1931 - 1940
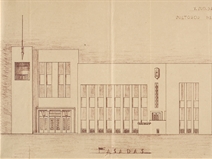
A project for Culture House in Kudirkos Naumiestis
1939
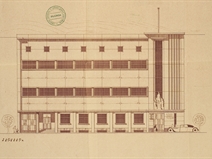
Draft project for the Mother and Child Museum in Kaunas
1938
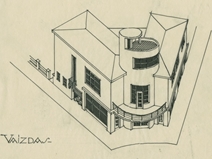
Draft project for the Adelė and Paulius Galauniai House
1930
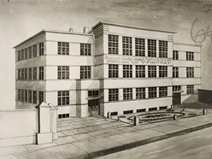
Jewish Gymnasium in Kaunas
1931
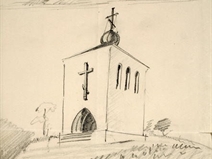
Telšiai St. Nicholas Orthodox Church
1935 - 1937
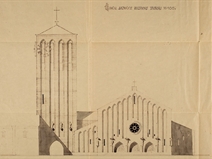
Kaunas Church of the Most Sacred Heart of Jesus
1935 - 1938
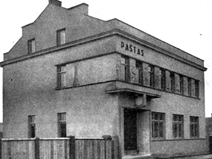
Raseiniai Old Post Office
1933 - 1934
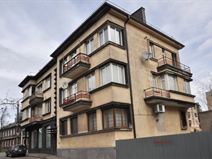
House of Vladas Stankūnas in Kaunas, Savanoriu av. 58
1934
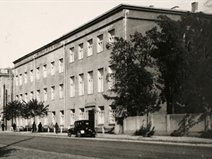
Kaunas German Upper Exact Sciences Gymnasium (now A. Puškinas Gymnasium)
1923 - 1930
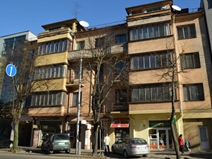
Juozas Daugirdas Apartment House
1930
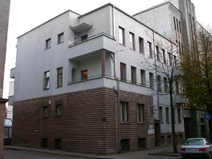
House in Kaunas at 4 L. Sapiegos St.
1935
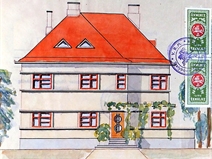
P. J. Krasauskas Residential House
1938
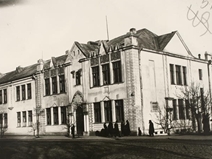
Russian Gymnasium in Kaunas (now Kaunas Teacher Training Centre)
1925
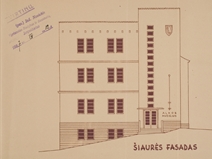
Museum of Samogitians "Alka"
1936 - 1941
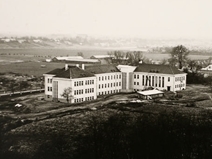
Gymnasium in Kėdainiai
1935 - 1944
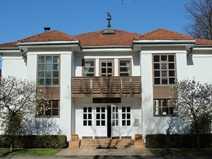
Villa "Šilelis"
1938 - 1939
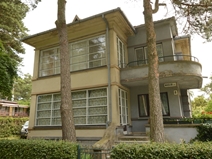
Villa in Naglis st. 8
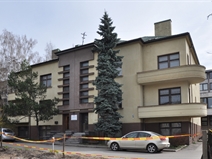
Residential house of Lidija Vaišvilienė and Olimpija Balsienė
1939
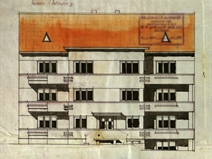
Meilach Melamed house in kaunas
1938 - 1939
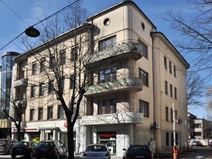
House of Janina Rožanskienė
1939
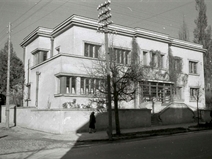
House of Dumbriai in Ukmergė
1933
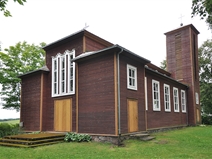
Church in Biliakiemis
1937 - 1940
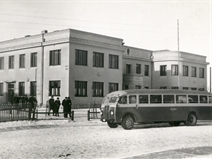
Lithuanian Riflemen's Union house in Utena
1933
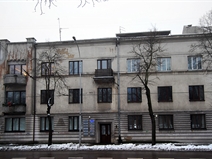
Mausha and Nathan Feinberg‘s house
1929
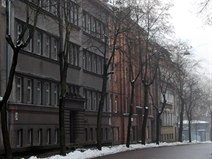
House of Lionginas Junknevičius
1937
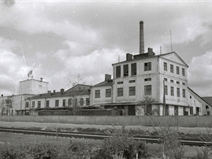
Meat Processing and Bacon Factory of “Maistas” company in Tauragė
1931 - 1932
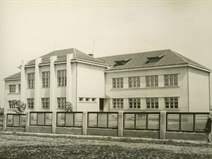
Former Petras Araminas primary school in Marijampolė
1934
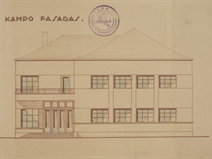
Primary School in Alytus
1937
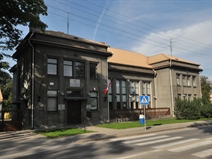
Branch of Lithuanian Bank in Biržai
1934
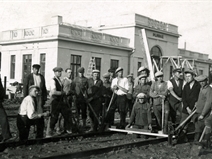
Railway station in Plungė
1931 - 1932
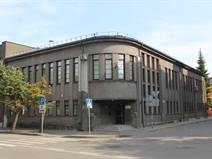
Health Insurance Fund in Panevėžys
1936 - 1937
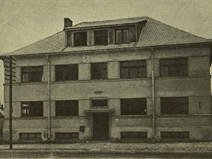
Building of the Panevėžys District Municipality
1933
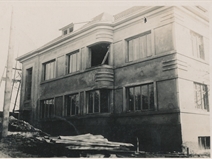
Former house of notary Jonas Dikinis in Raseiniai
1933 - 1936
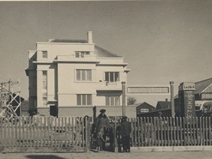
Former bus station in Raseiniai
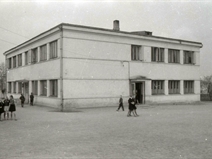
Raseiniai Primary School
1933
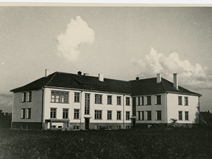
Kėdainiai County Municipal Hospital
1935 - 1937
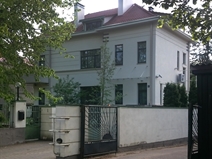
House built by Uršulė and Zigmas Starkai
1933 - 1937
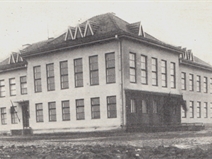
Primary school in Palemonas
1935 - 1937
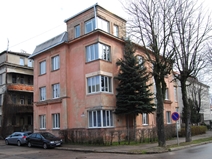
Former house of Zofija and Leonas Skukauskas
1931
1 iš 80
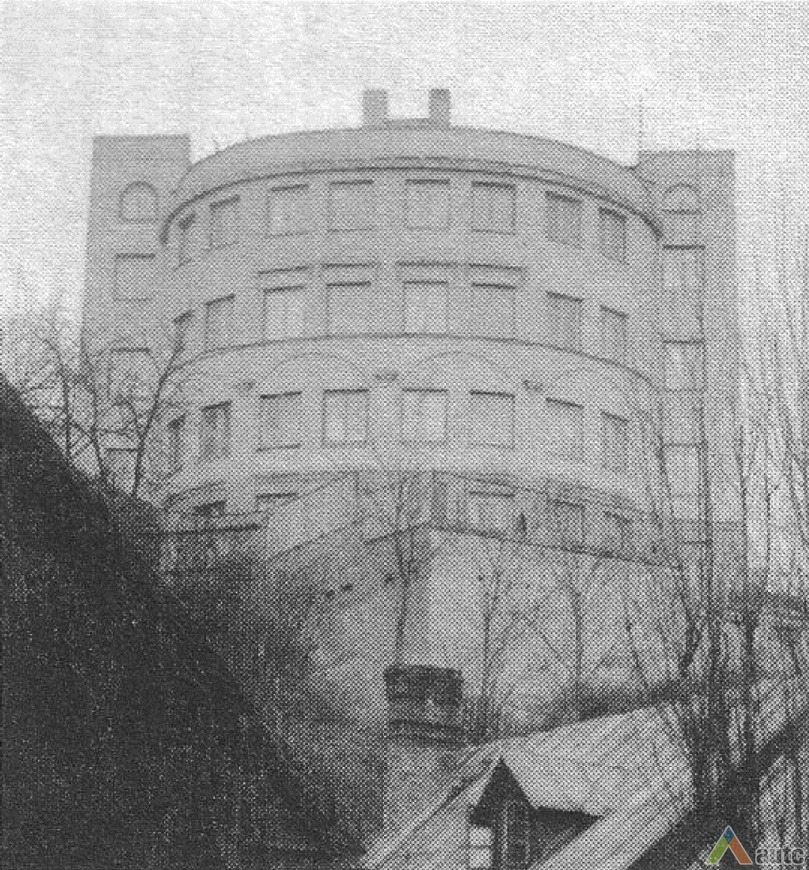
Back facade. Photo by V. Šleivytė, from the Kupiškis Kupiskis Ethnographic Museum
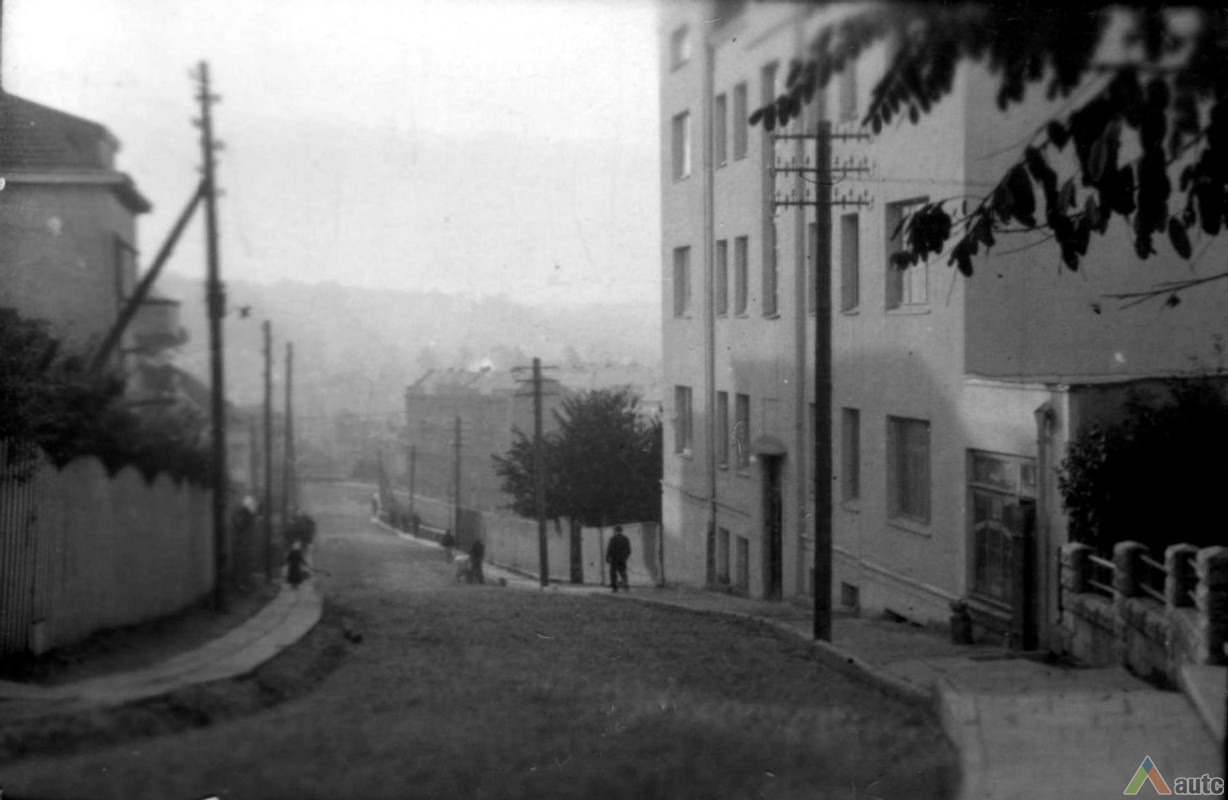
Main facade, photo by J. Murauskas, from the website miestai.net
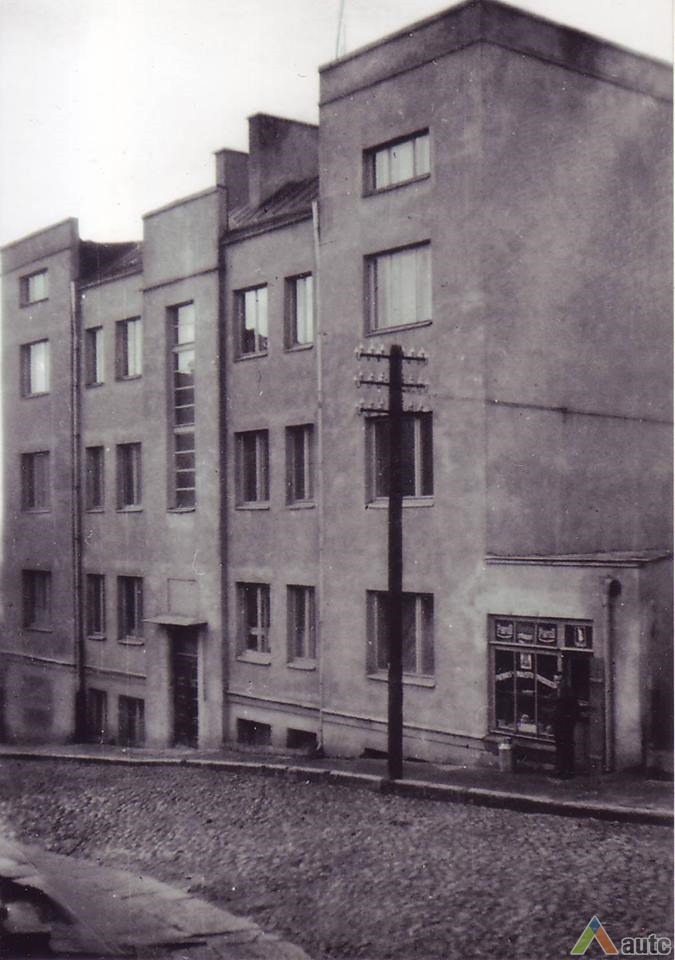
Main facade, photo by J. Murauskas, from the website miestai.net
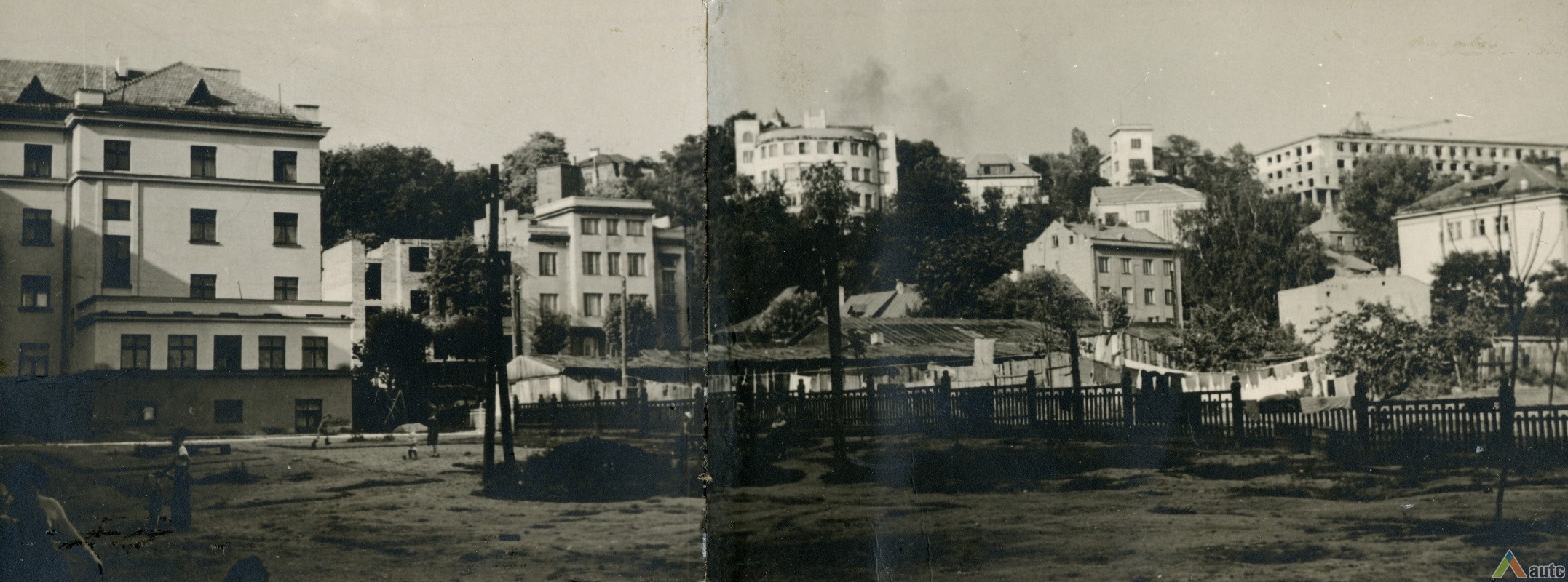
View from the lower terrace, by S. Lukošius, 1956, from the KTU ASI archive
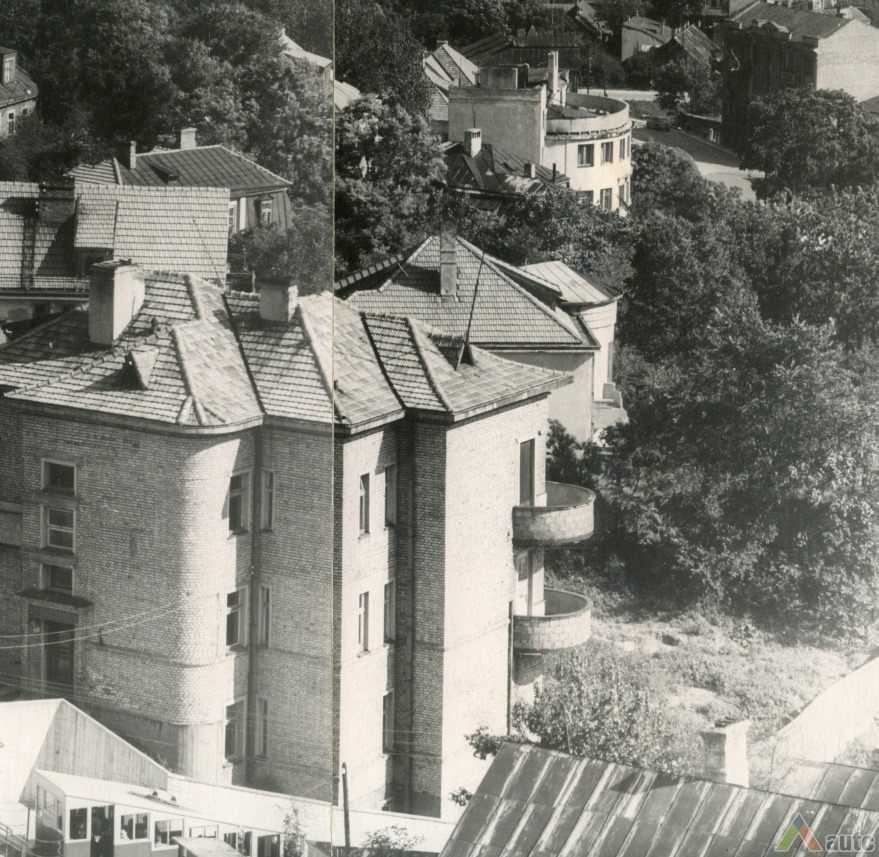
View from the distance, by S. Lukošius, 1956, from the KTU ASI archive
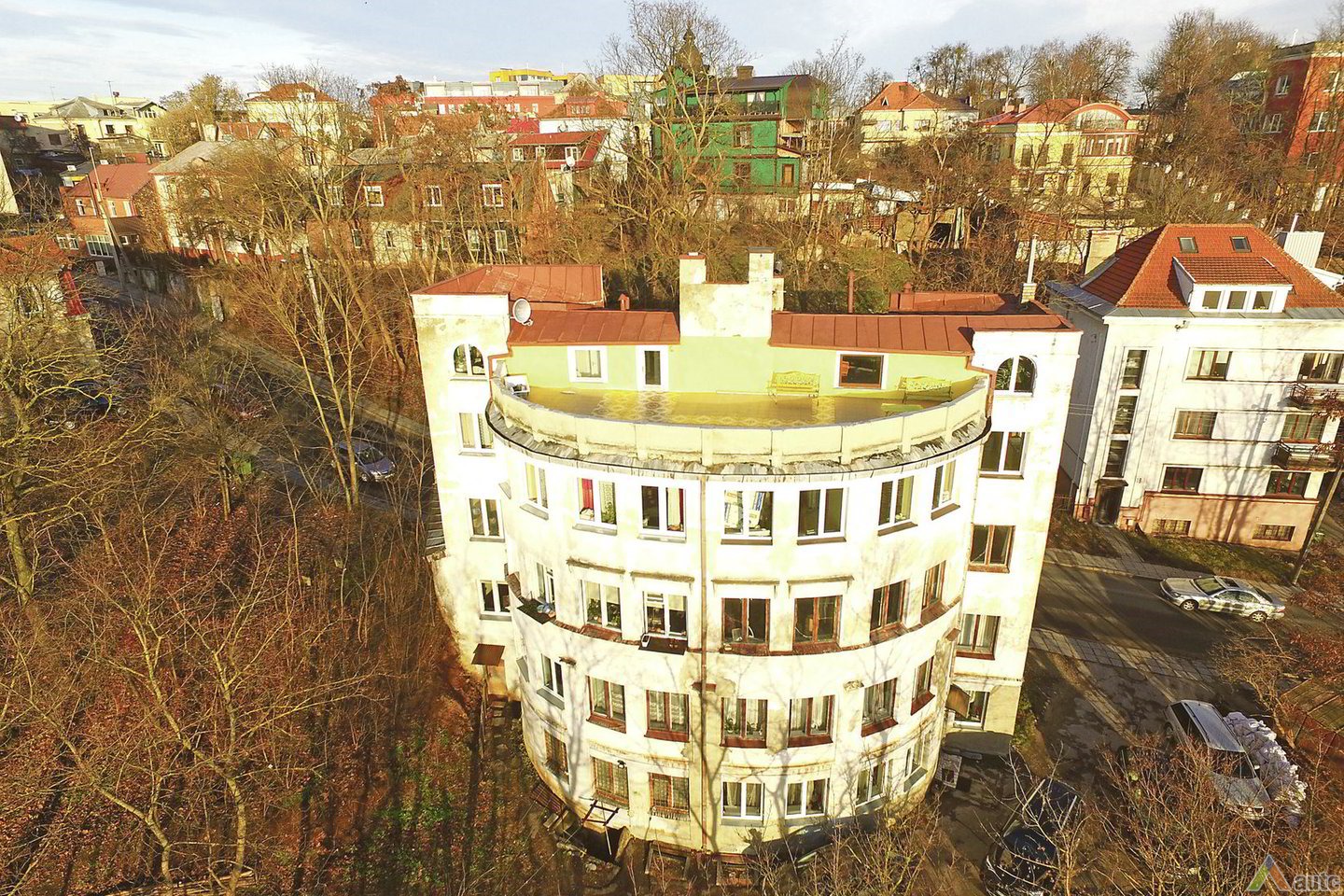
Back fascade, from the website miestai.net
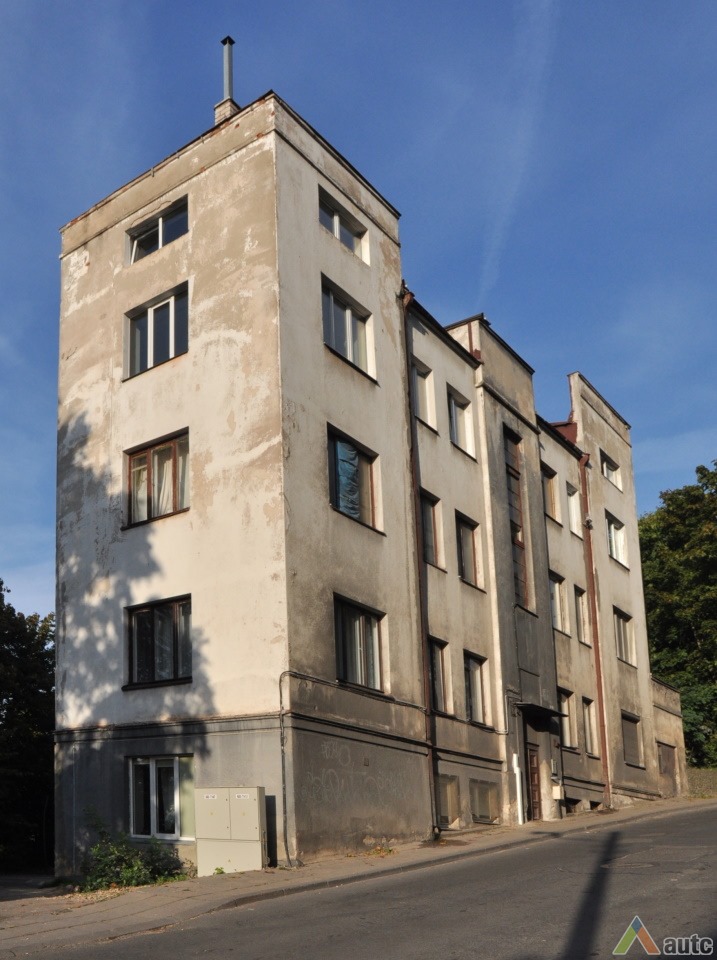
Front facade, photo by V. Petrulis, 2016
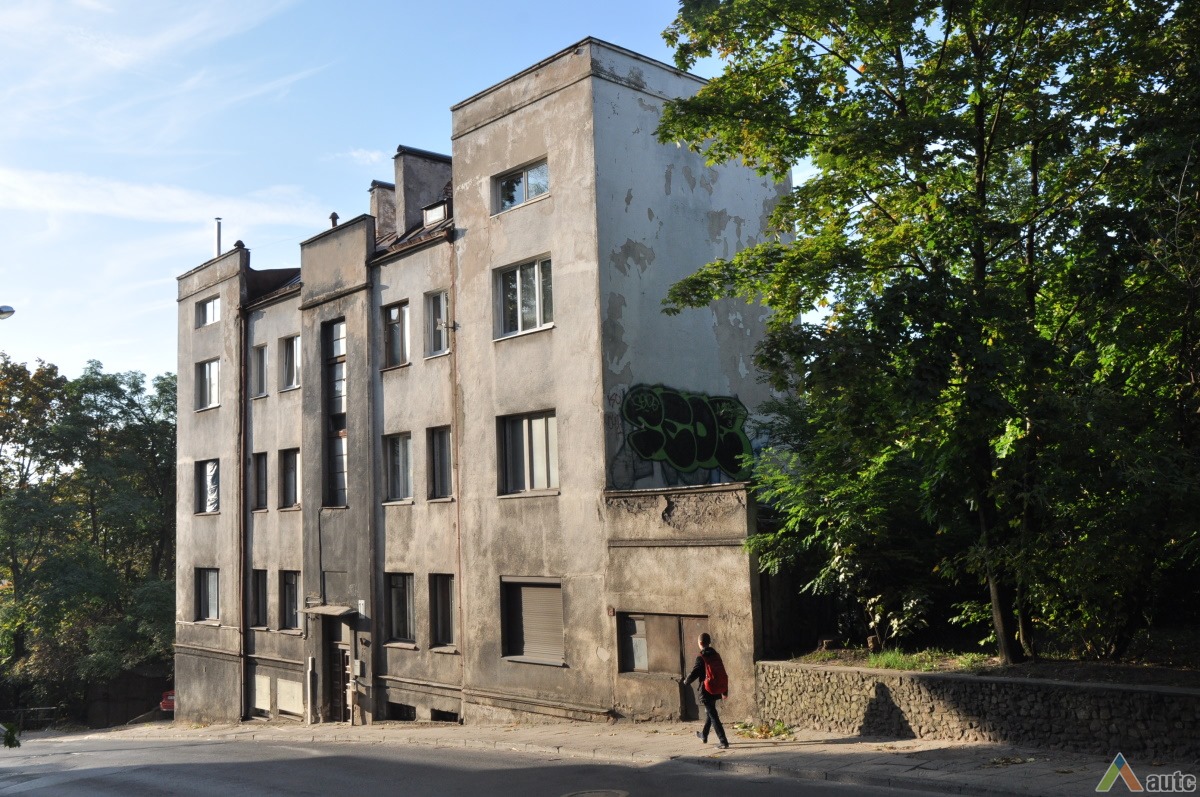
Front facade, photo by V. Petrulis, 2016
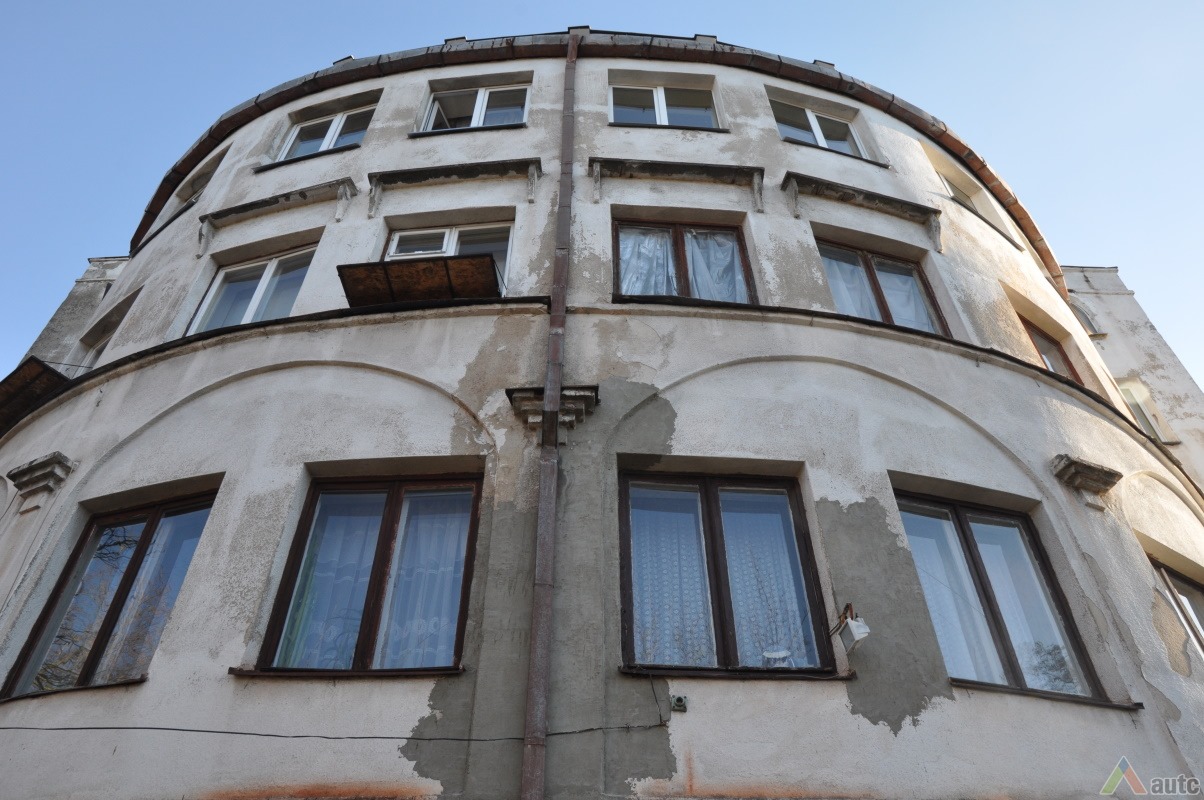
Back facade, photo by V. Petrulis, 2016
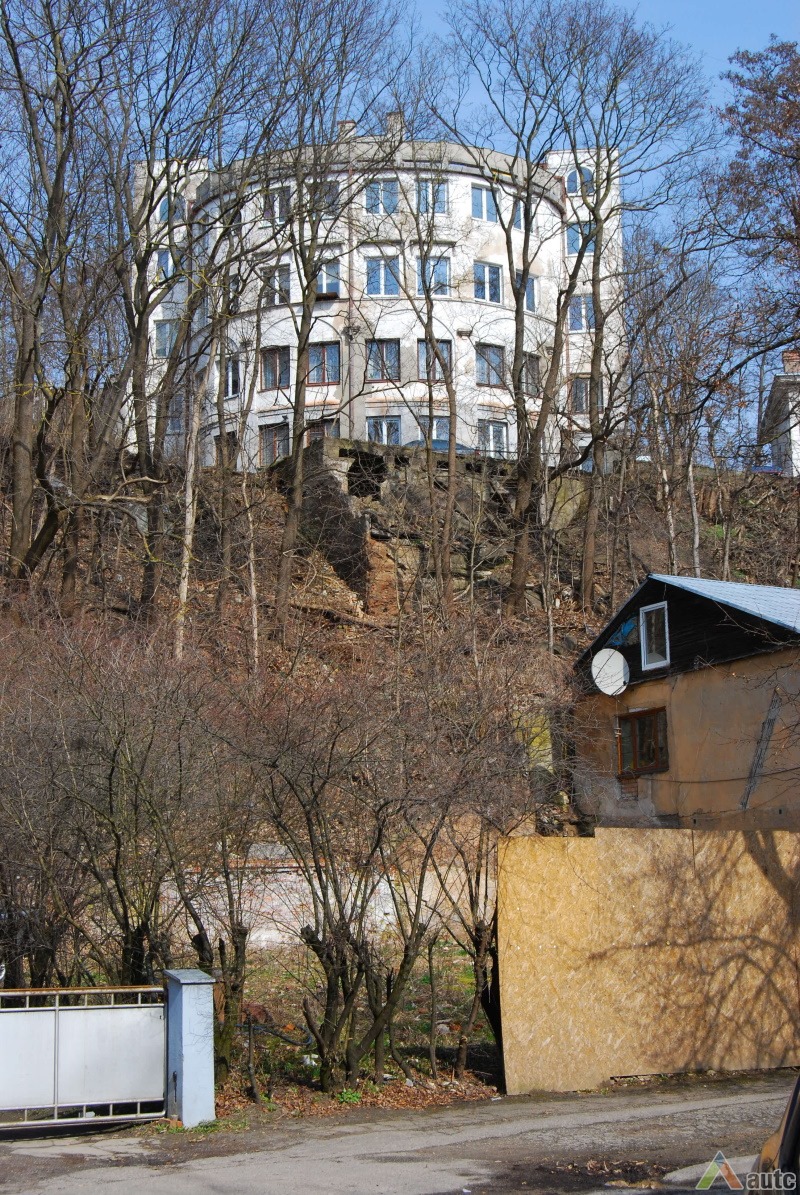
View from V. Putvkiskis street, photo by V. Petrulis, 2017
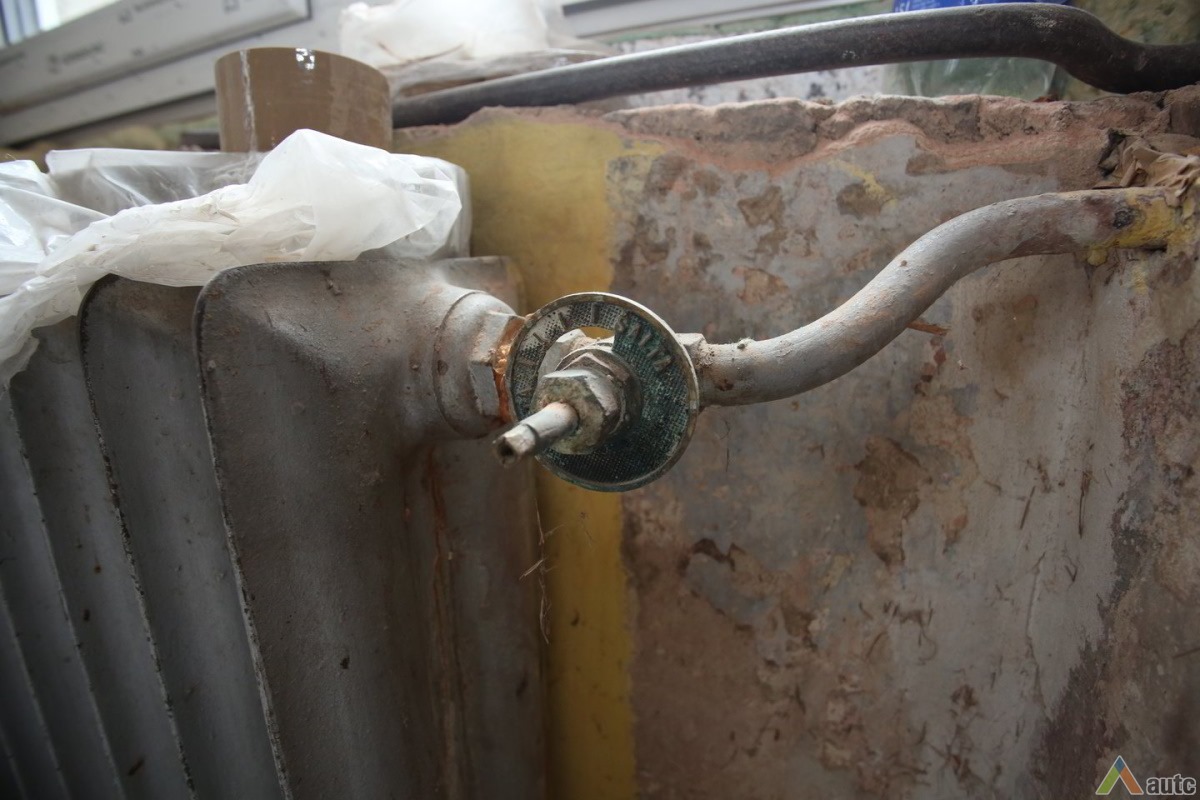
Element of the central heating system, photo by M. Patašius, 2018
© 2011 - 2022 AUTC Svetainių kūrimas: Baltic Condition