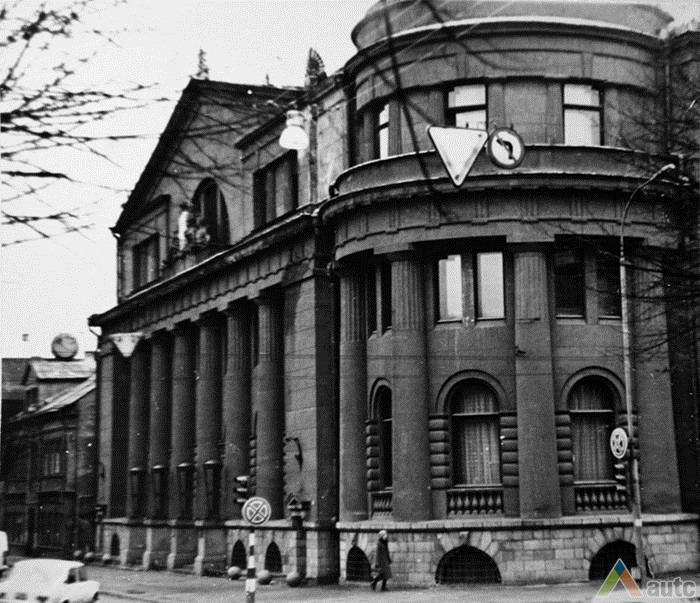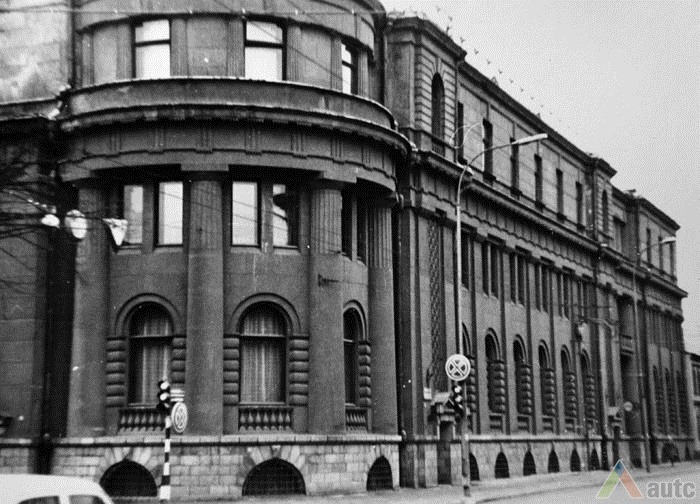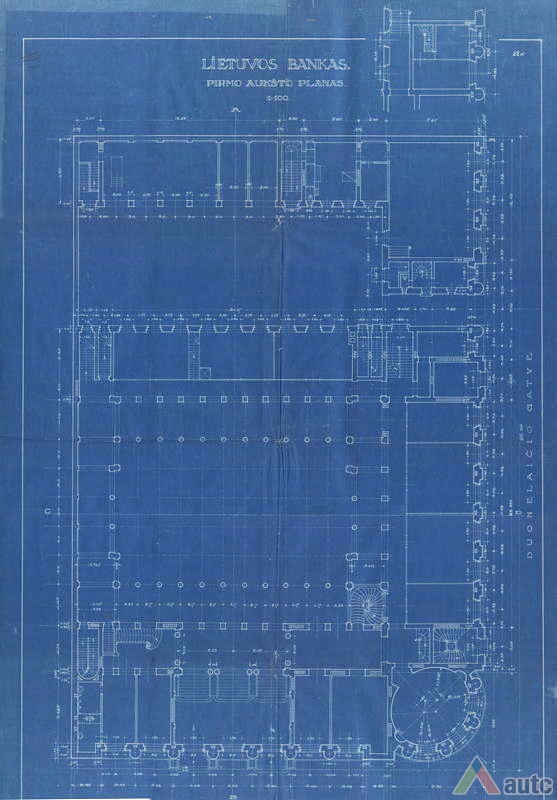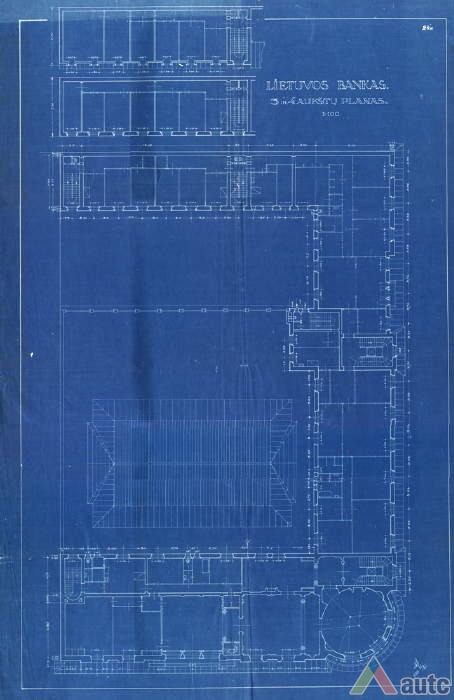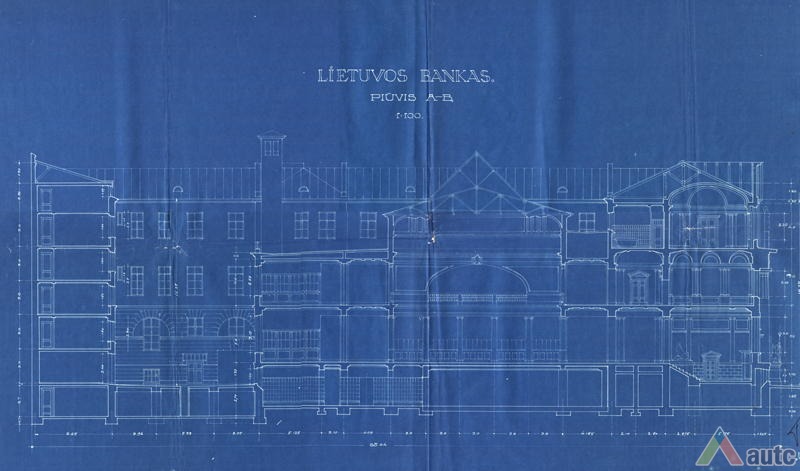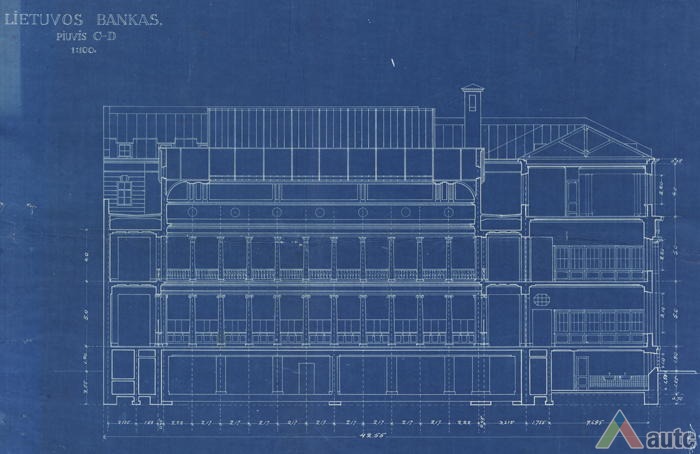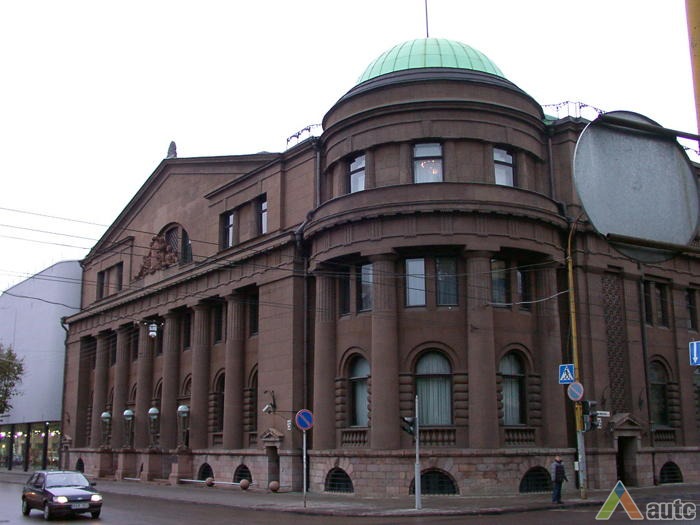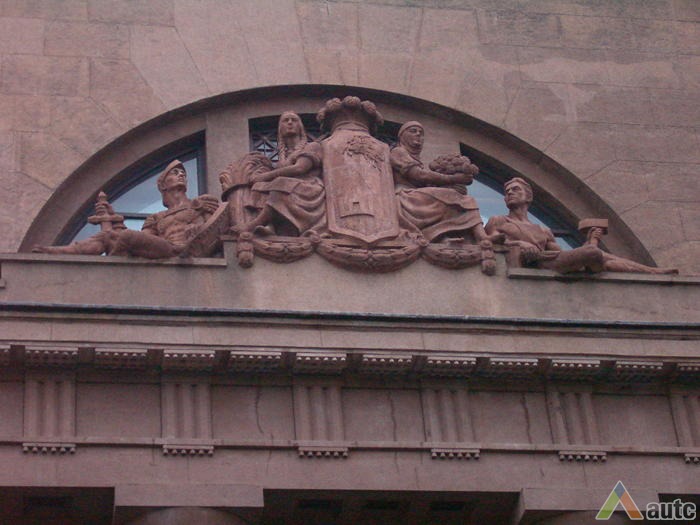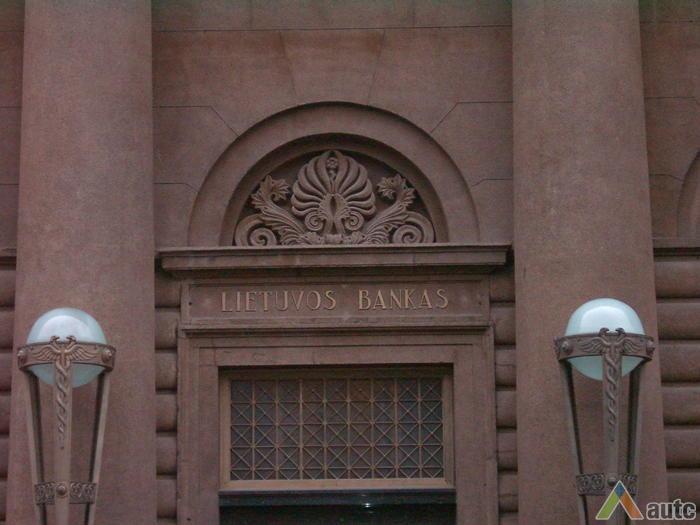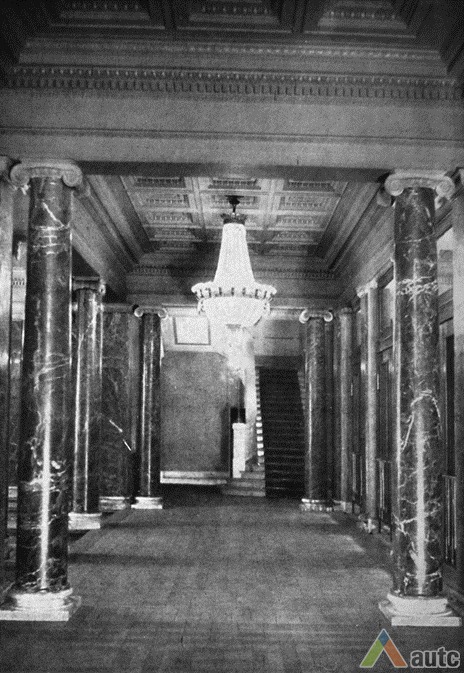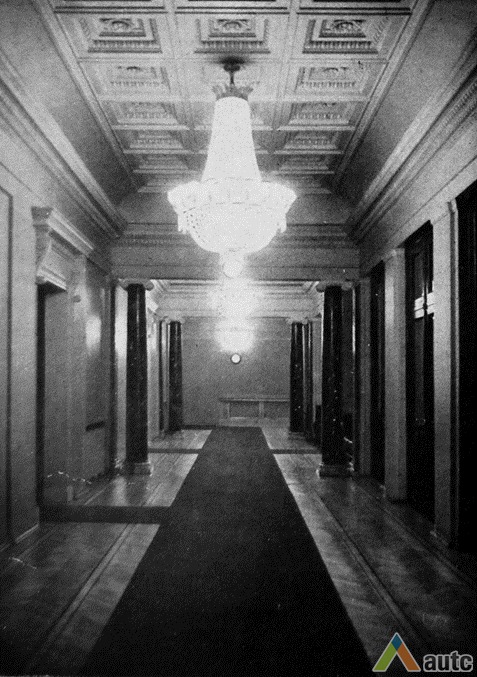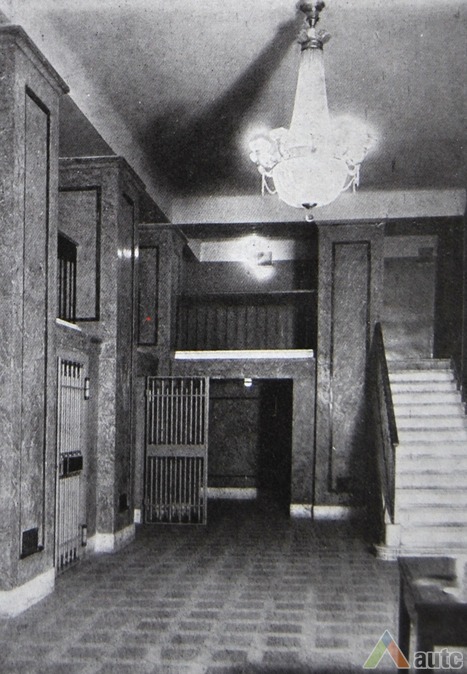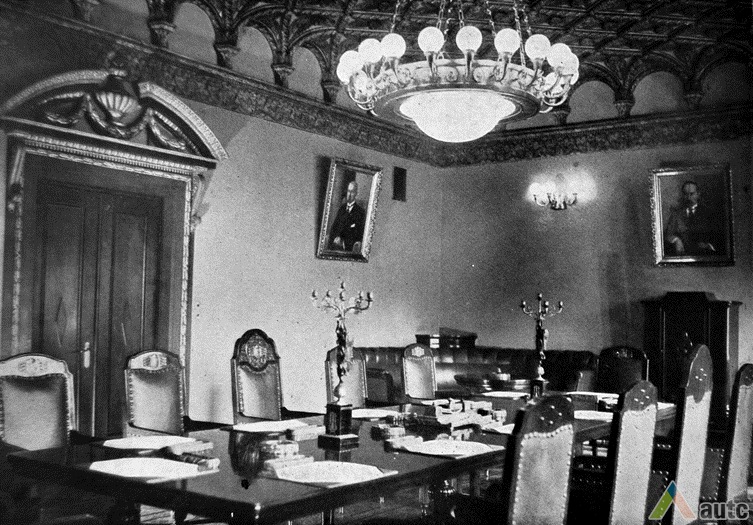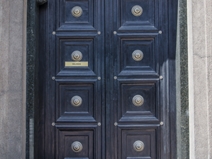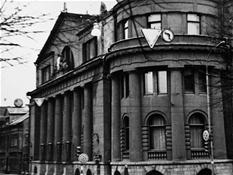
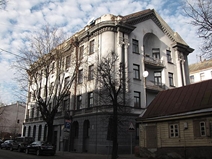
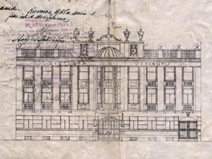
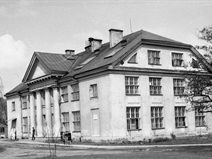
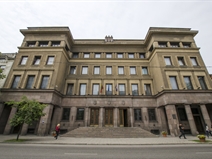
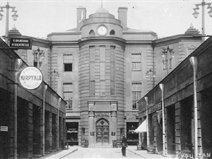
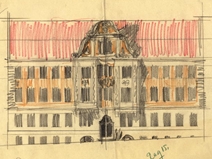
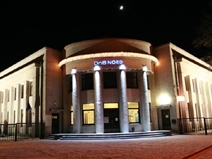
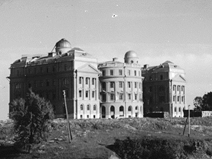
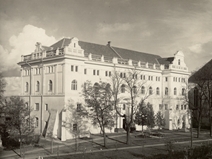
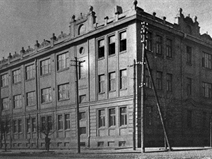
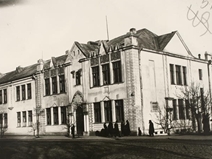
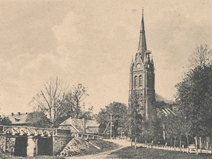
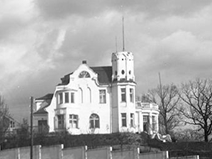
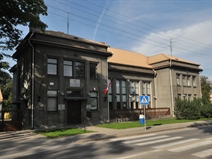
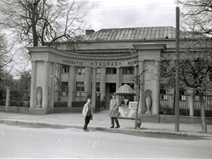
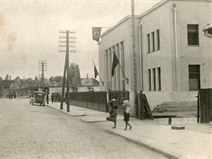
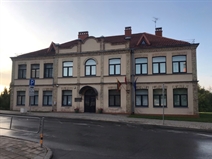
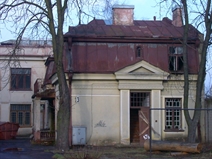
An international tender for bank office was announced in 1924. The first grant was awarded to an architect from Paris (name unknown), yet his design was very complex and expensive. Therefore, the design was delegated to the only Lithuanian professor of architecture at that time, the chairman of the jury M. Songaila. Technical maintenance of the construction was carried out by F. Vizbaras. The construction was completed in 1928. The corner section of the third floor facing Maironis Street included the apartment of Prime Minister A. Voldemaras with a library, an office room and official reception facilities; meanwhile, on the side facing K. Donelaitis Street — apartments of bank managers. The roof platform, enclosing the huge triangular-shaped skylight of the operation floor, had a “garden”. Down in the basement, under the operation floor there were vaults with special control hallways and security cameras (the security system was installed by an English firm). The palace had mechanical heating, moistening, and electric elevators. The courtyard side was designed for employee apartments, whereas the first floor had garages and the basement — utility facilities. Following WWII, the building hosted Kaunas Division of the State Bank. Now it has been returned to the Bank of Lithuania. Luxurious interiors of the bank used natural and artificial marble, granite, plastic and painted decor (artists P. Kalpokas, V. Didžiokas, O. Dubneckiene-Kalpokienė, J. Janulis), furniture of various styles, with the most valuable ones being luxurious lamps and chandeliers (art monuments of local significance). Geometric floor patterns of the lobby and the operation hall were laid out of greyish clay tiles, elsewhere the floors were out of parquet. The side staircase had a decorated stained glass (by artist S. Ušinskas) which did not survive. Lobby walls were finished by natural and artificial black, yellowish and brownish marble (artificial marble was produced by J. Dubovskis), black marble ionic columns separated grey staircase out of Swedish granite, ceiling caissons were decorated with rosettes (the same decor appeared in cloakroom ceiling).
Text from: Lietuvos bankas. Kauno architektūra. Vilnius: Mokslas, 1991, p. 92–94.
