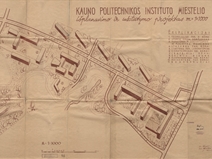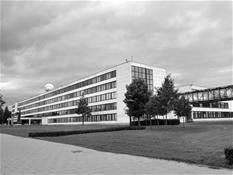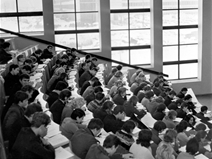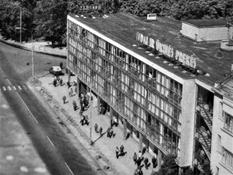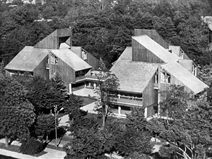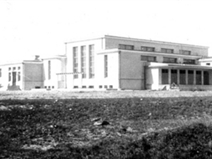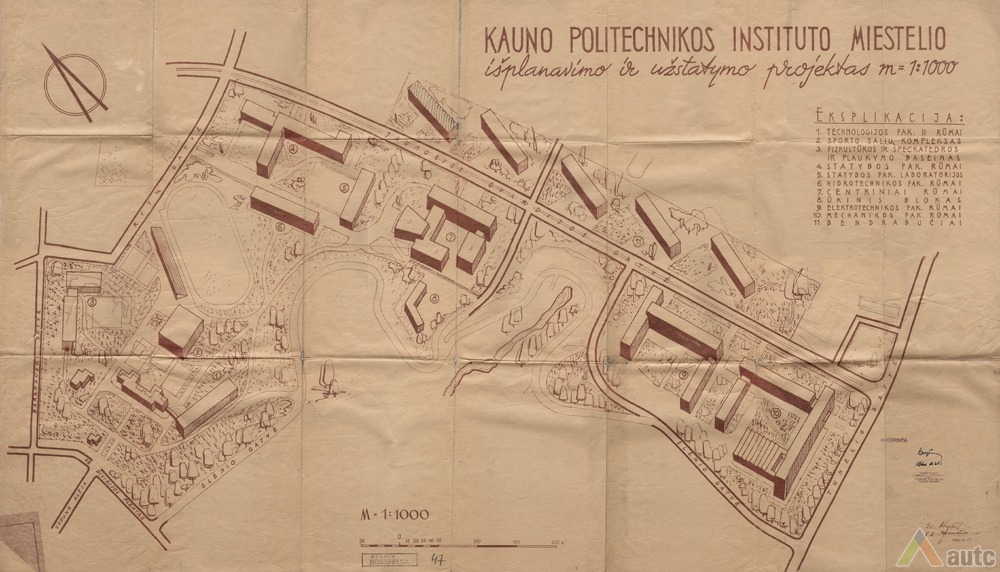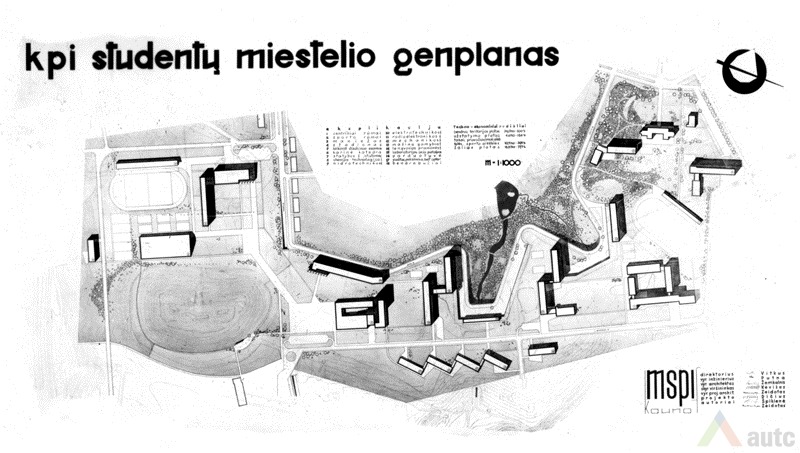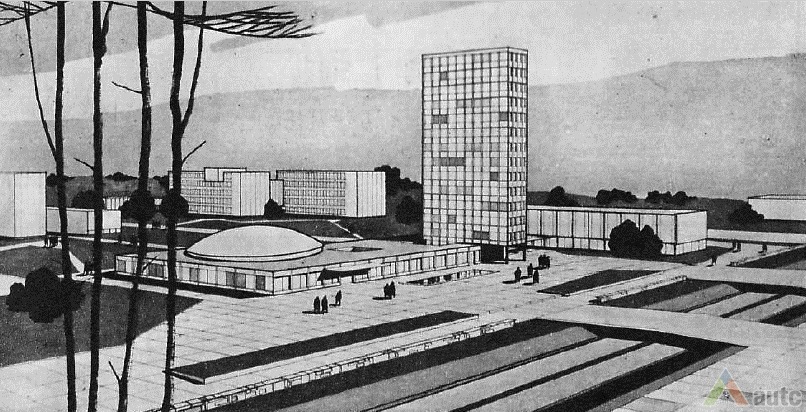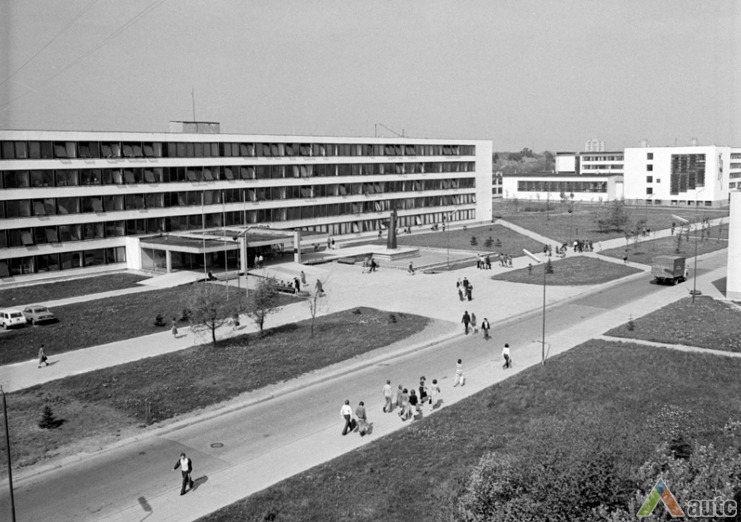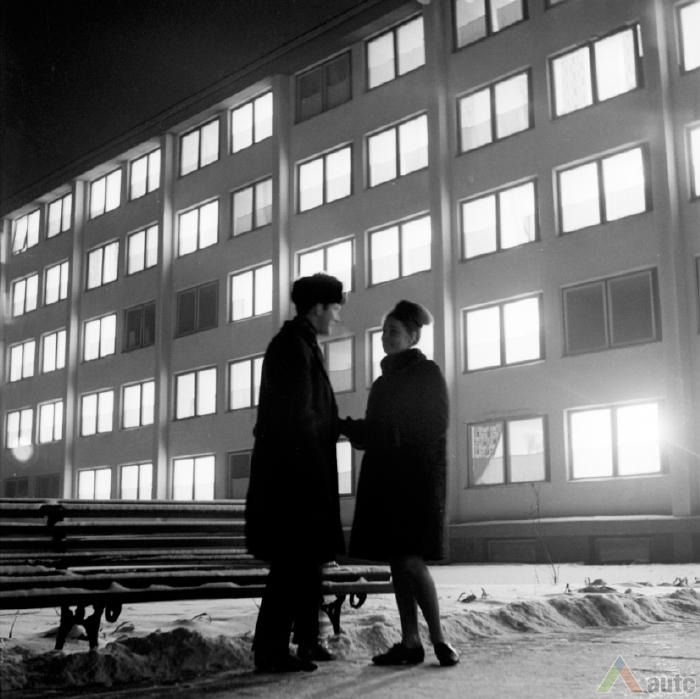Construction of Kaunas Polytechnic Institute began with the construction faculty, and, as was common at that time, quite promptly. For the funds to be allocated for the construction in the upcoming year, the faculty had to be designed and submitted for the authorities' approval within 3 months. However, although prepared hastefully, the design demonstrates the mature mastery of modernist architectural language, which later was sustainably developed in subsequent campus projects.
Simple geometric shapes, slightly shifting volumes, contrasts of black and white adapted to the arrangement of architectural elements of greater scale and planes, a certain play in compositions of glazed planes and stripes, modest emphasis on the entrance - this is almost the exhaustive arsenal of the design solutions. Soon enough, the syntonizing of the entire campus to the lonely building of the faculty began.
After the competition, Vytautas Dičius was contracted to prepare the entire campus project, so in 1969-70 two more campus blocks were built, and shortly after, a student cafe-canteen followed. Only the last, the largest - Light Industry Department building - remained not implemented, and after the architect Vytautas Dičius left to Vilnius, it was much later designed by architect Danutė Petkelienė.
Thus, in less than a decade, a unified Soviet modernist architectural complex was built, which can be seen as one of the most valuable and best preserved Lithuanian modernism examples of the Soviet period. Architectural expression of all buildings is dictated by the structural elements, and aesthetic solutions were inspired by minimalist principles of Ludwig Mies van der Rohe's and Bauhaus school.
Vaidas Petrulis
