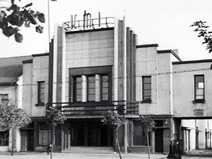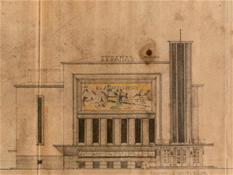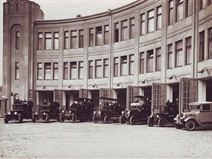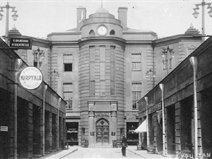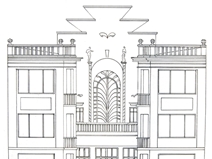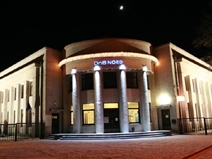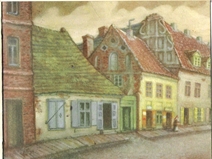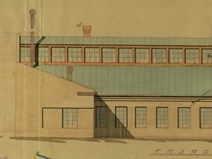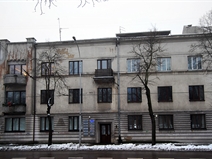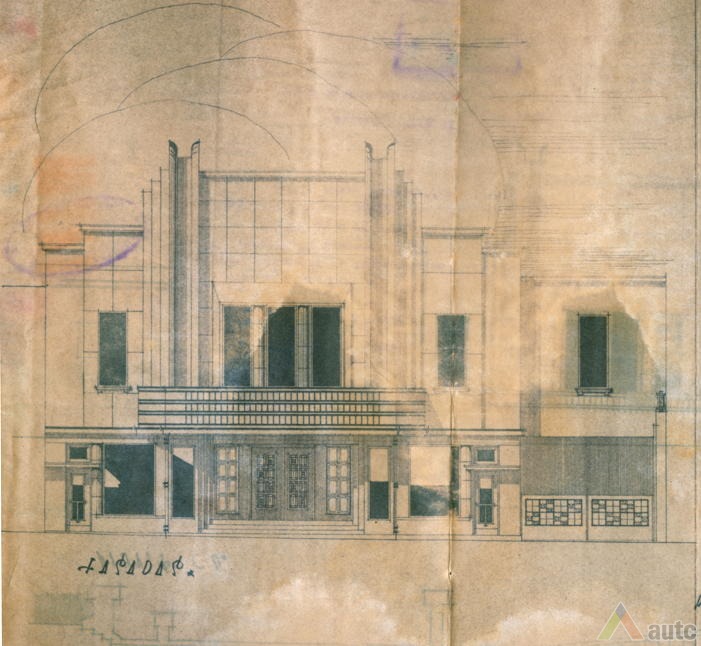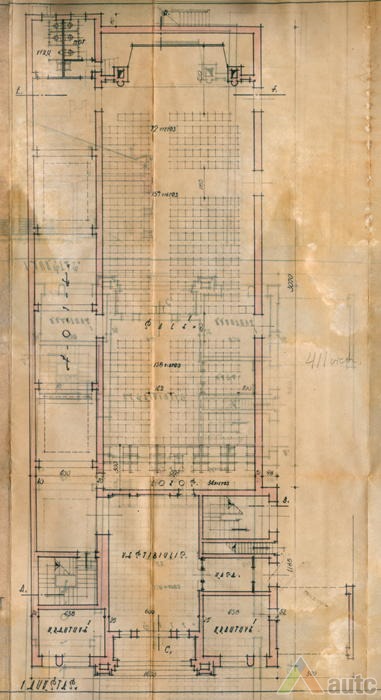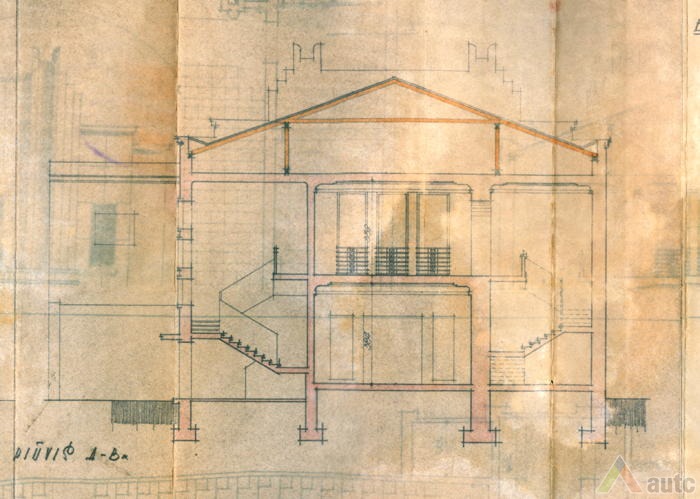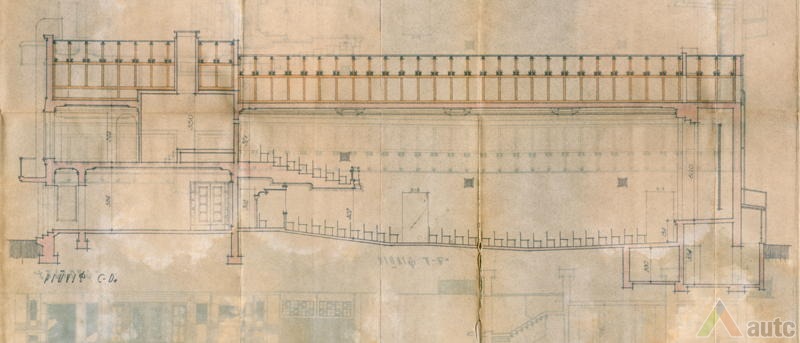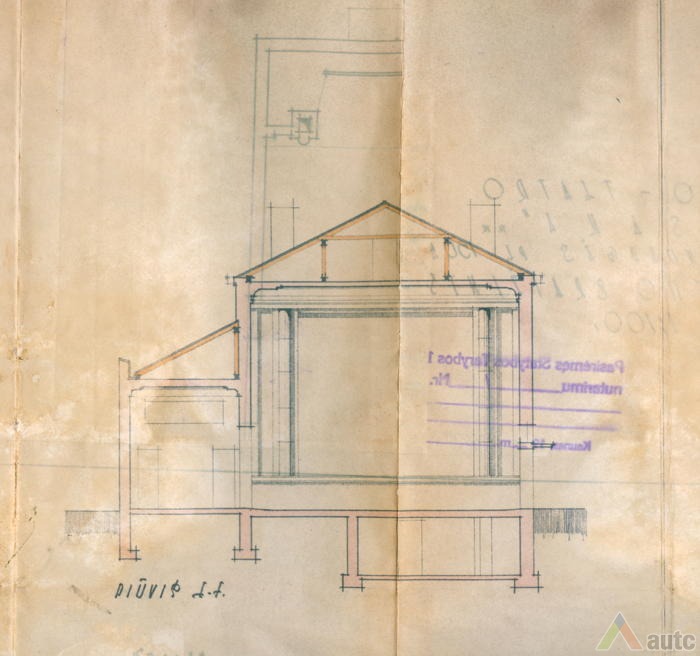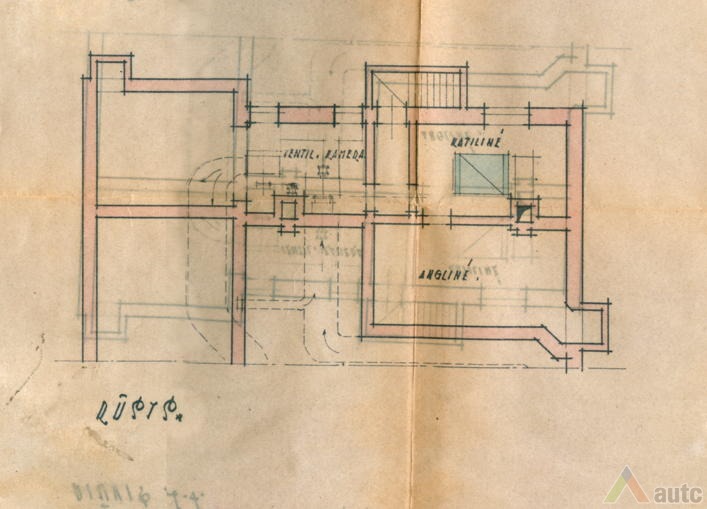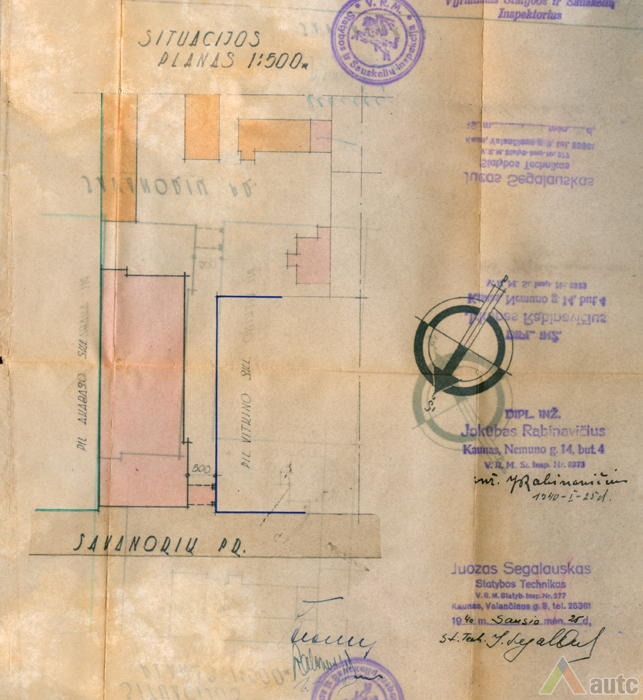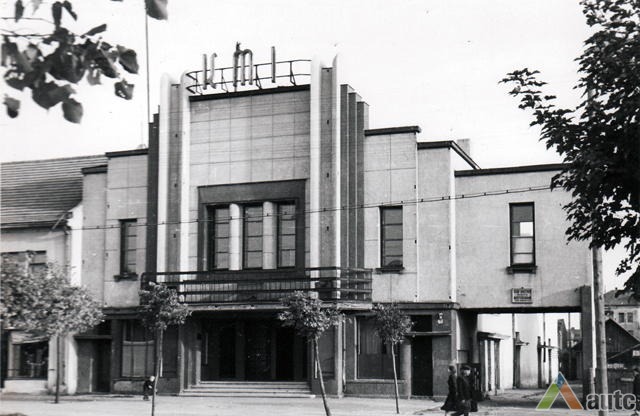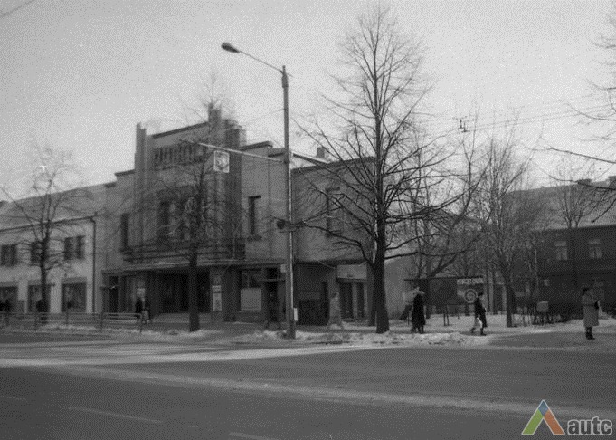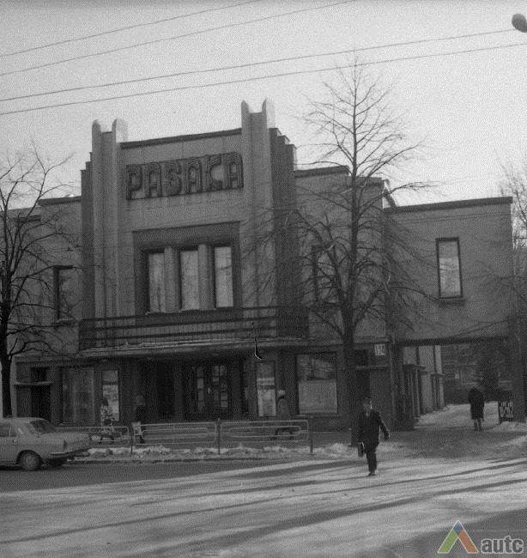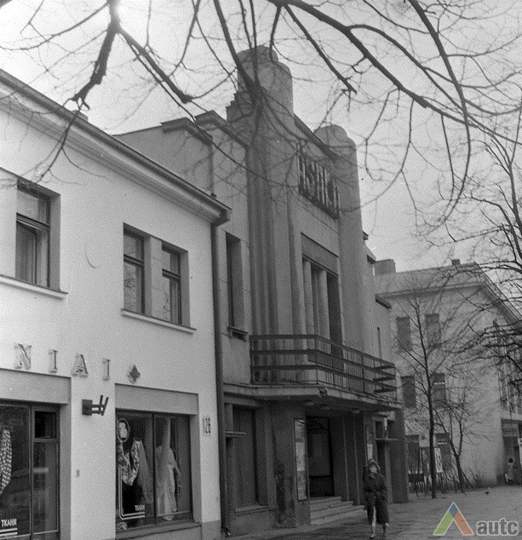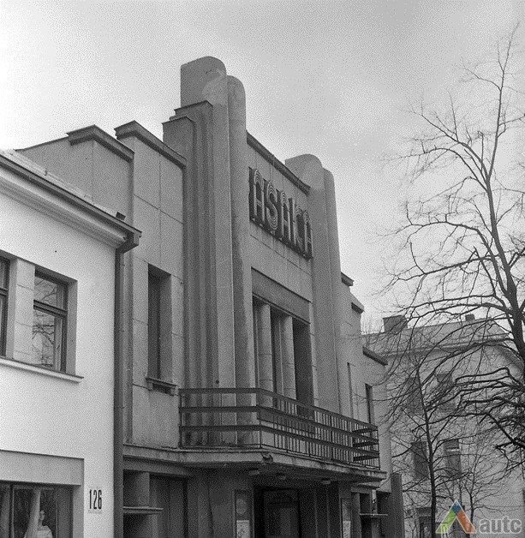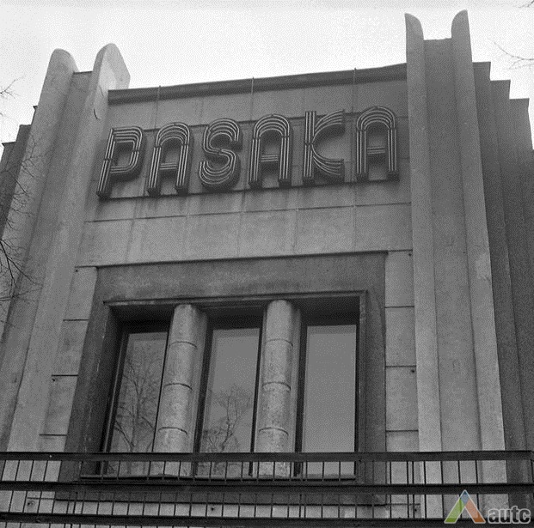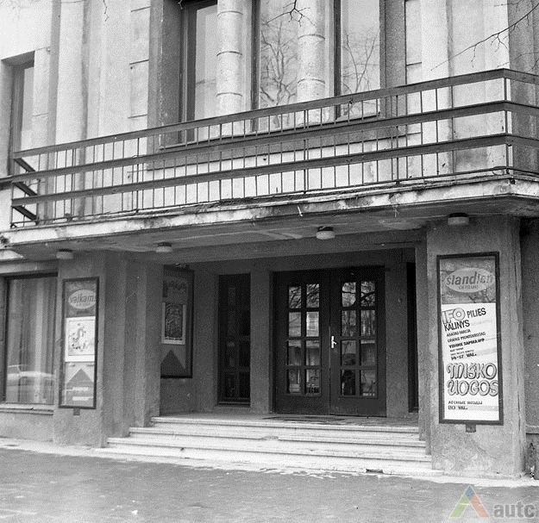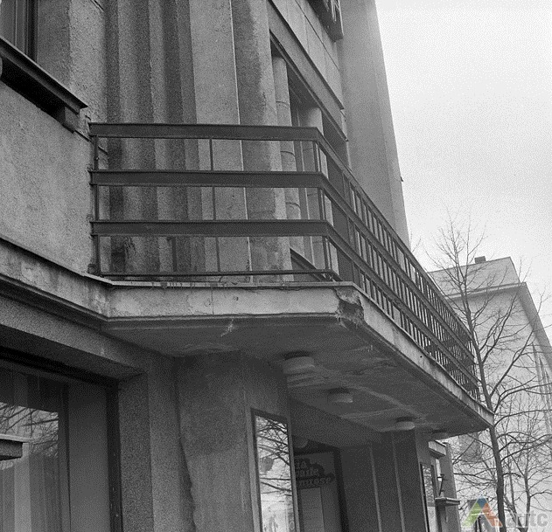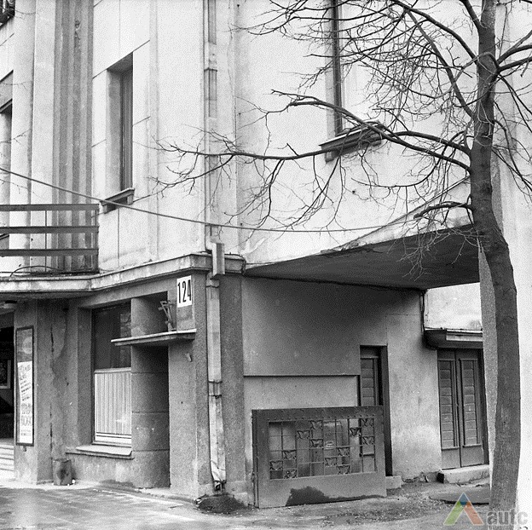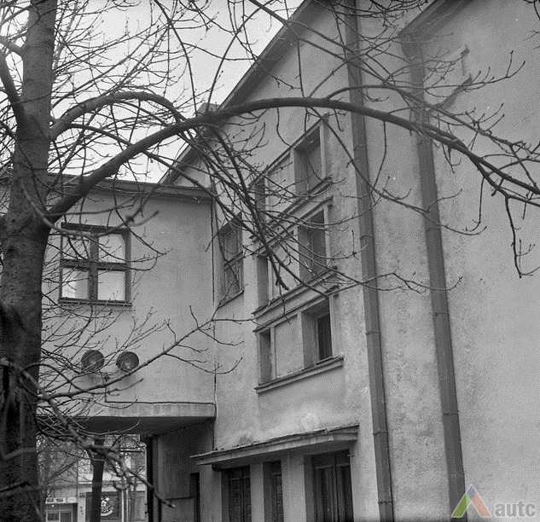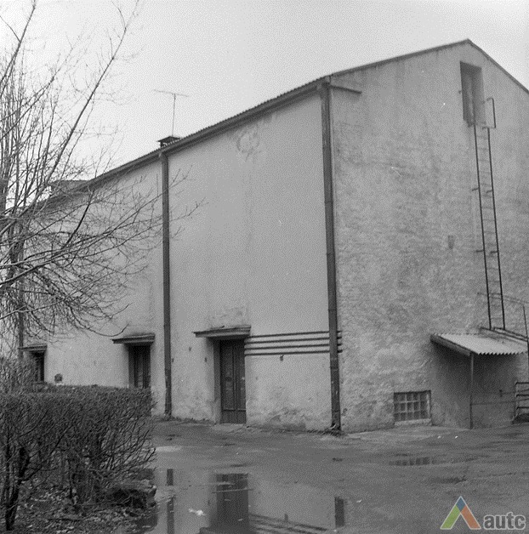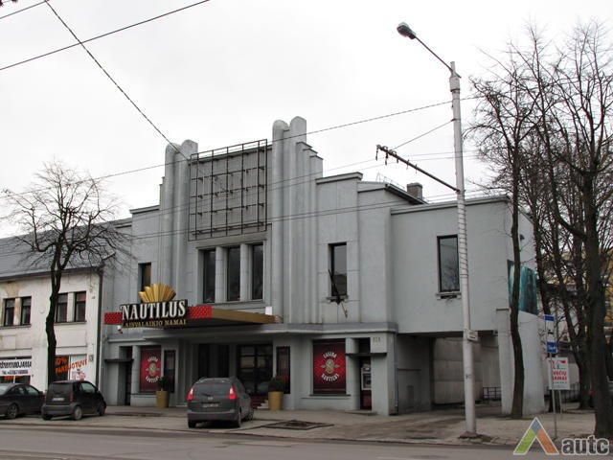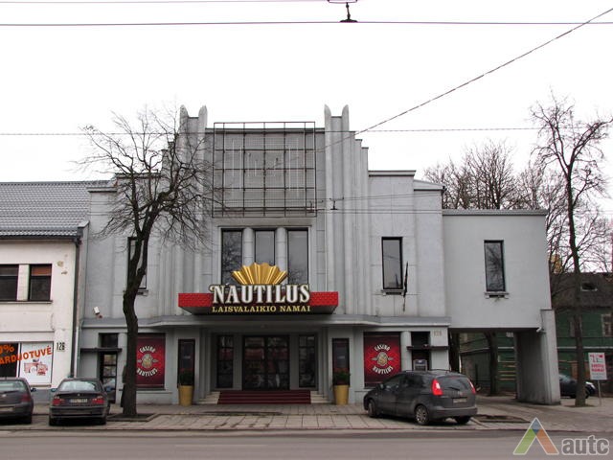The opening screening took place on 8 March 1940. According to the researcher of Kaunas interwar culture Alvydas Surblys, at that time the cinema was amongst the most modern in Kaunas, whereas its “listings were not far behind those of Žaliakalnis cinemas: it was dominated by movies made by the USSR, screenings would start off with not only Lithuanian chronicles, but also Metro review provided by movie rent firm Metro Goldwyn Mayer”. Unlike Romuva cinema which opened at around the same time and maintained its original purpose during the entire period of occupation, Pasaka was not favoured by the new regime and movies only ran for a decade. In 1949 it became the sports hall for the Medical Institute, the auditorium was removed and the premises were adapted for sports.
In the sixties the building regained its original function – a new cinema with 420 seats was established (author of the reconstruction – architect M. Laurinavičiūtė). In 1980 the layout of the premises was changed – the lodges in the room were removed, just as was the entrance from the lobby. Like many of the city’s cinemas, following the collapse of the Soviet regime, Pasaka went bankrupt. Following its reconstruction at the beginning of XXI century, the building became a night club.
Building’s facade represents specific, vibrant art deco trends prevalent in cinema architecture in the thirties. Representative, yet laconic front face is characterised by vertical protrusions which lead to the heightened central section and connect it with the side sections by stepped segments.
Paulius Tautvydas Laurinaitis, Vaidas Petrulis
