ARCHITEKTŪROS IR URBANISTIKOS TYRIMŲ CENTRAS
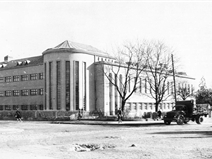
Adresas: Ukmergės rajono sav., Ukmergės miesto sen., Ukmergės m., Basanavičiaus g. 7
Architektūros tipas: Professional
Architektai: Feliksas Bielinskis
Metai: 1937
Laikotarpis: Interwar
Architektūros šakos: Gymnasium, Architecture, Separate building, Education
Medžiagos: Masonry (brick)
Nuotraukos: 30
Susiję objektai
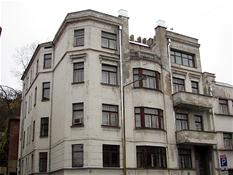
Antanas Gravrogkas House in Kaunas
1930 - 1932
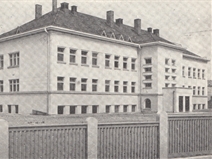
Primary School in Šančiai
1935
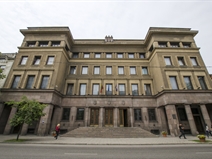
Officers club Ramovė
1931 - 1937
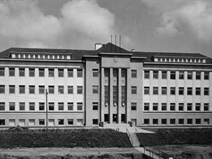
Higher Technical School (now Kaunas Technical College)
1936 - 1938
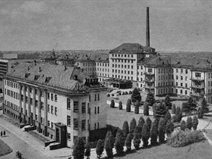
Kaunas Clinics Complex
1937 - 1939
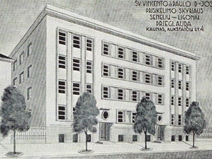
Old People’s Home
1937 - 1938
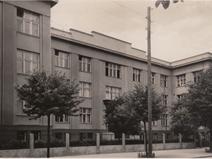
Faculty of Medicine at Vytautas Magnus University
1931 - 1933
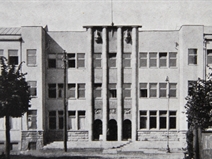
State Insurance Company
1932
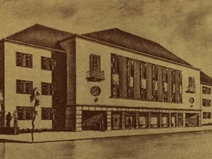
Apartment House for Workers and Civil Servants
1936 - 1941
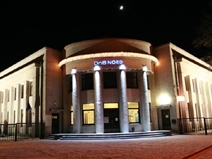
The Palace of the Bank of Lithuania in Panevėžys
1937 - 1938
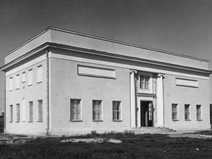
Temporary M. K. Čiurlionis Art Gallery
1924 - 1925
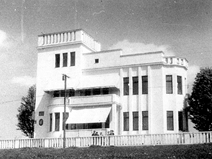
Mansion “Eglutė”
1929
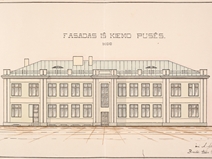
Hospital in Šakiai
1933 - 1937
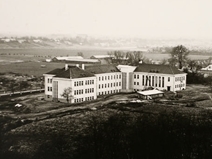
Gymnasium in Kėdainiai
1935 - 1944
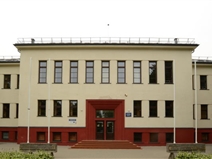
Vladas Jurgutis school in Palanga
1938 - 1939
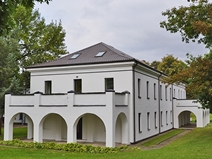
Sanatorium “Tulpė” of Kaišiadorys Diocese Priests
1937
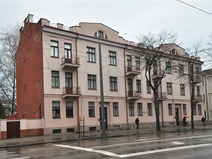
House in Kaunas, Vytautas av. 52
1929
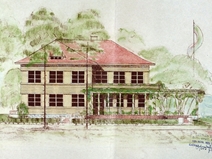
Villa of Teachers union in Zarasai
1935 - 1936
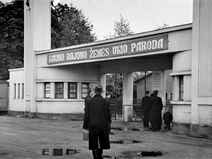
State stadium in Kaunas
1935 - 1936
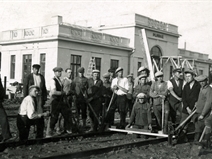
Railway station in Plungė
1931 - 1932
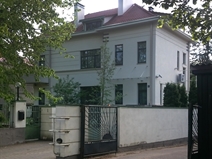
House built by Uršulė and Zigmas Starkai
1933 - 1937
1 iš 21
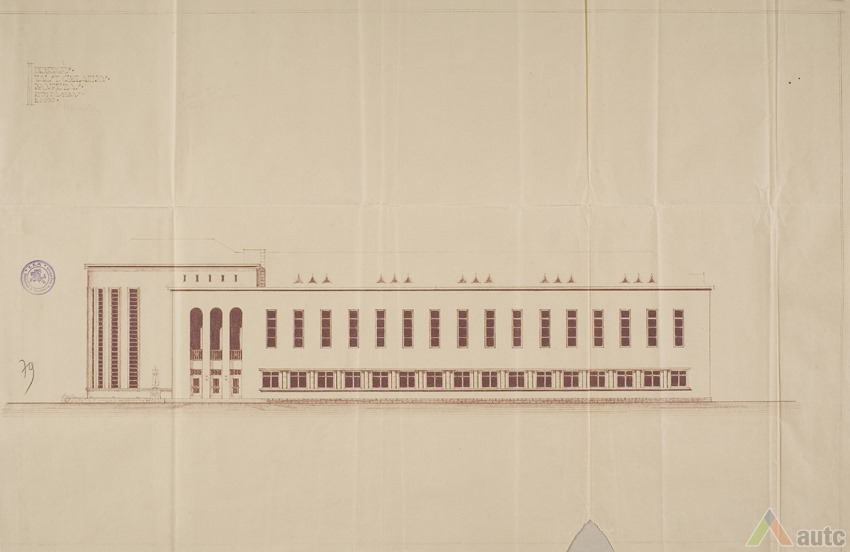
Project, arch. Feliksas Bielinskis, 1937. From the Lithuanian central state archive
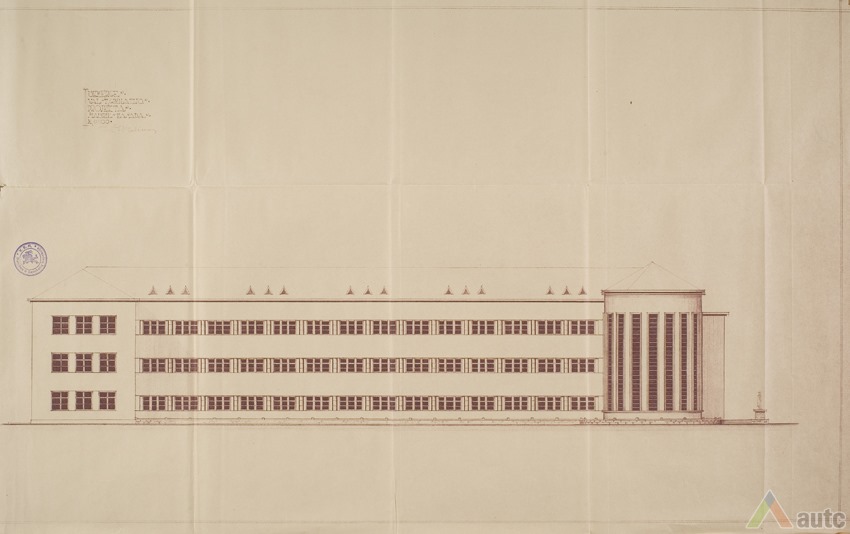
Project, arch. Feliksas Bielinskis, 1937. From the Lithuanian central state archive
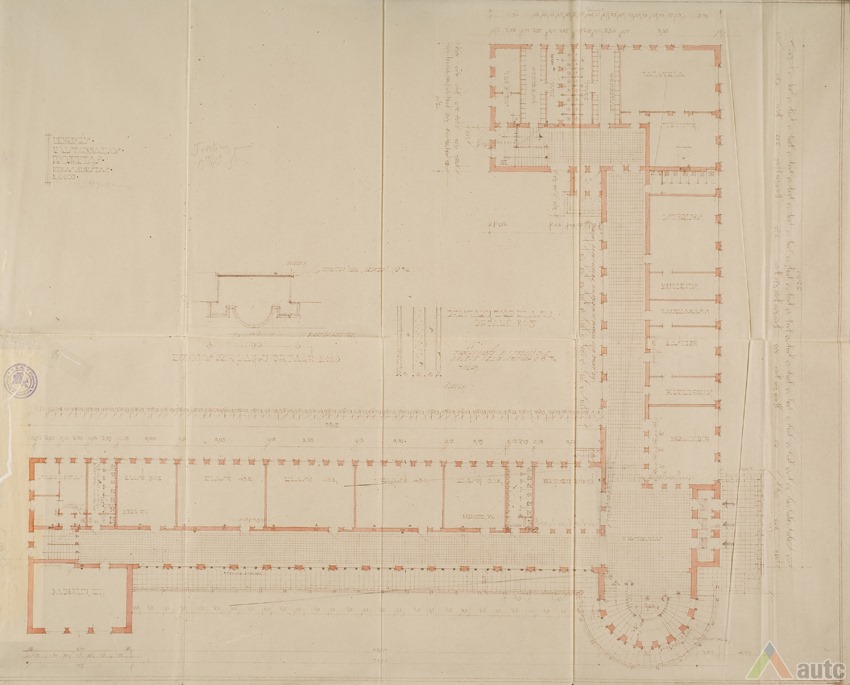
Ground floor plan, arch. Feliksas Bielinskis, 1937. From the Lithuanian central state archive
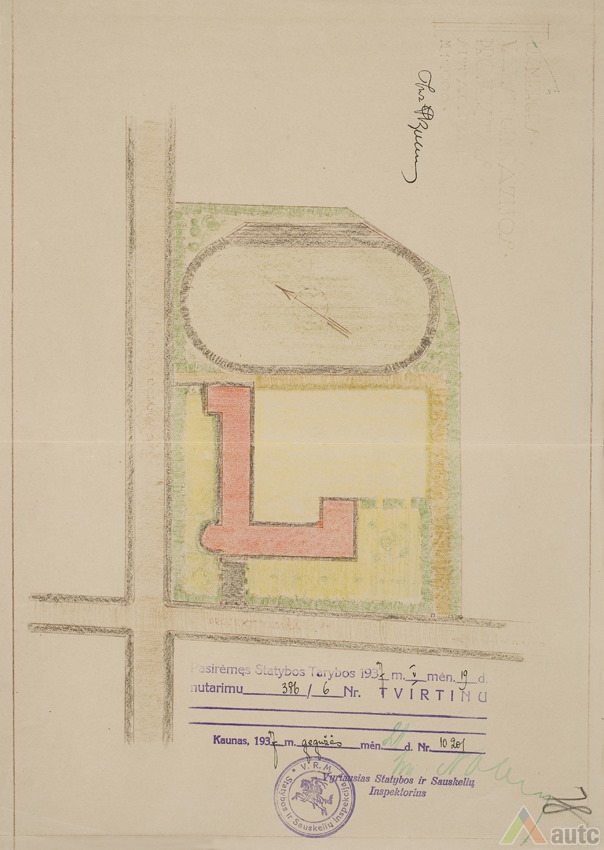
Site plan, arch. Feliksas Bielinskis, 1937. From the Lithuanian central state archive
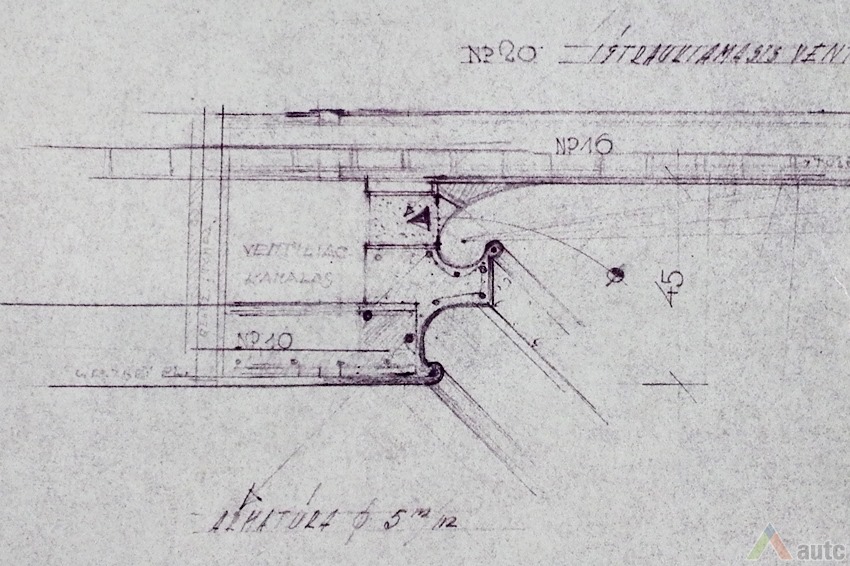
Detail of the project, arch. Feliksas Bielinskis, 1937. From the Lithuanian central state archive
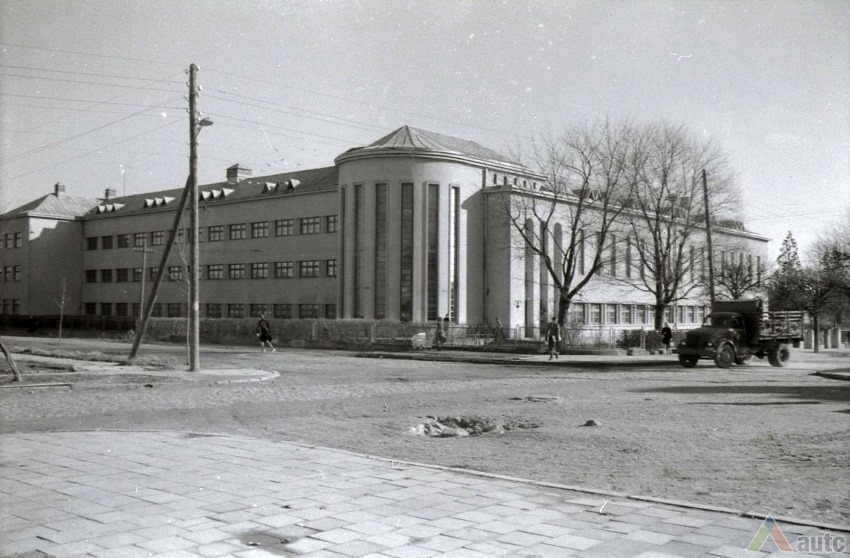
School in soviet times. Photo by V. Zubovas, 1963, from KTU ASI archive
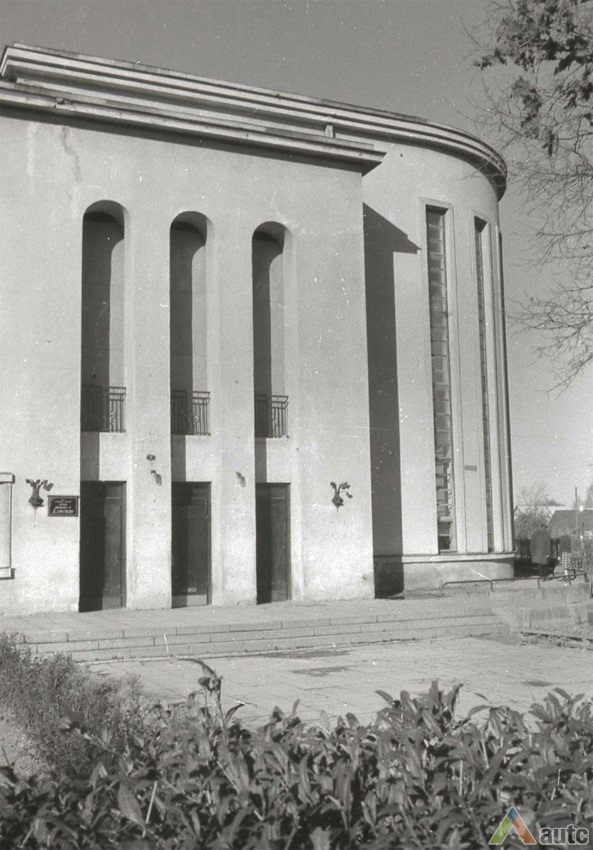
School in soviet times. Photo by V. Zubovas, 1963, from KTU ASI archive
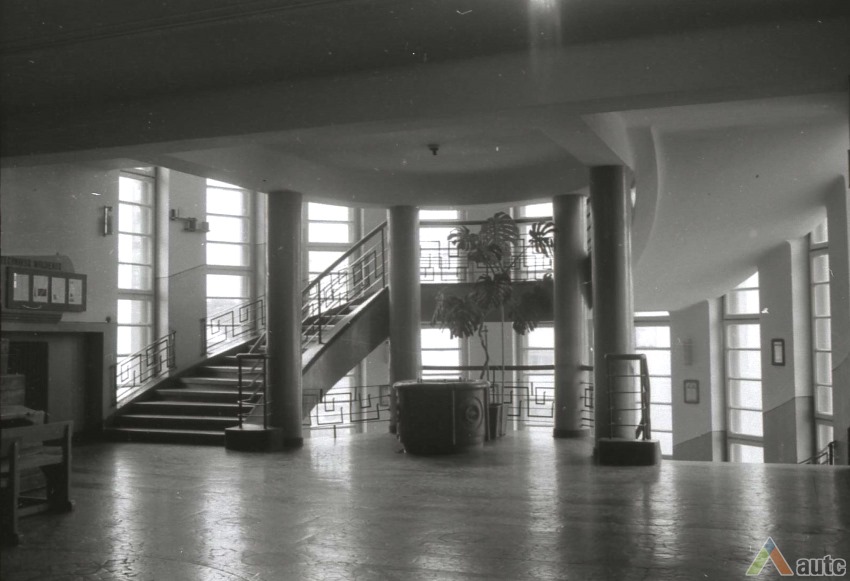
Interior in soviet times. Photo by V. Zubovas, 1963, from KTU ASI archive
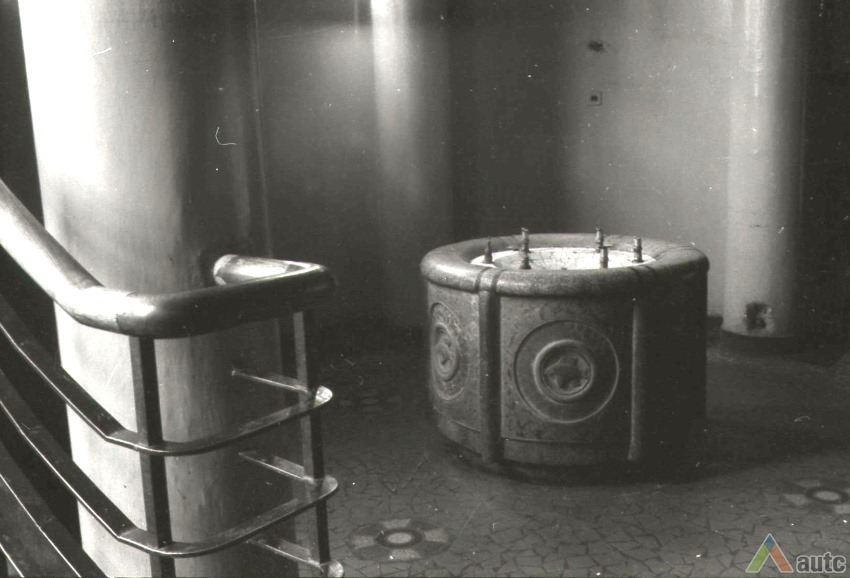
Interior in soviet times. Photo by V. Zubovas, 1963, from KTU ASI archive
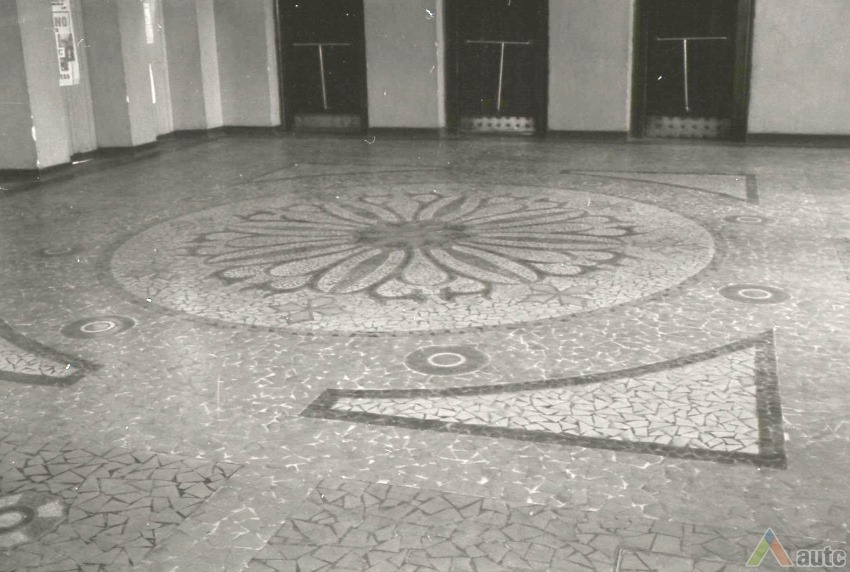
Interior in soviet times. Photo by V. Zubovas, 1963, from KTU ASI archive
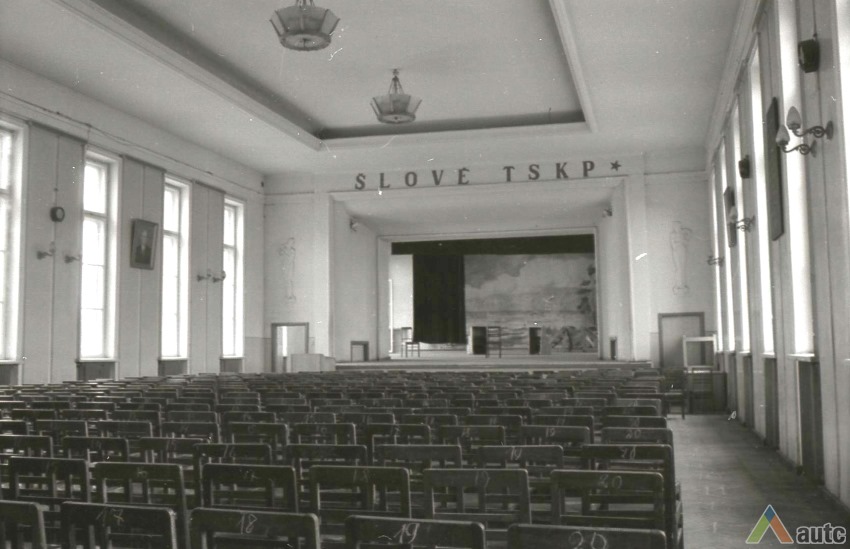
Interior in soviet times. Photo by V. Zubovas, 1963, from KTU ASI archive
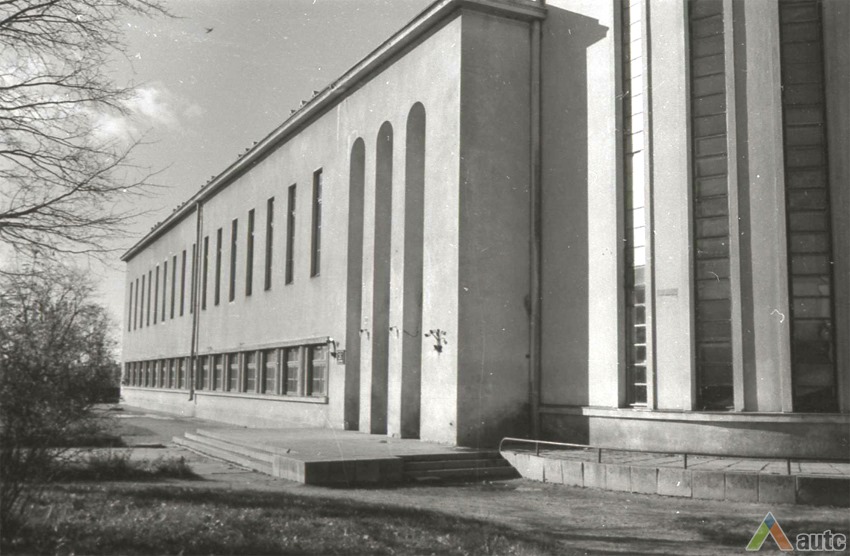
Interior in soviet times. Photo by V. Zubovas, 1963, from KTU ASI archive
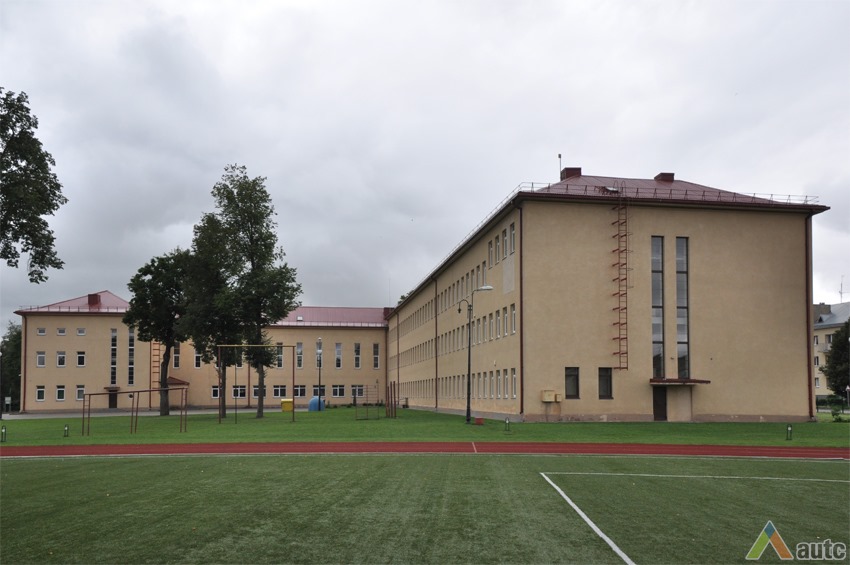
Gymnasium. Photo by V. Petrulis, 2016
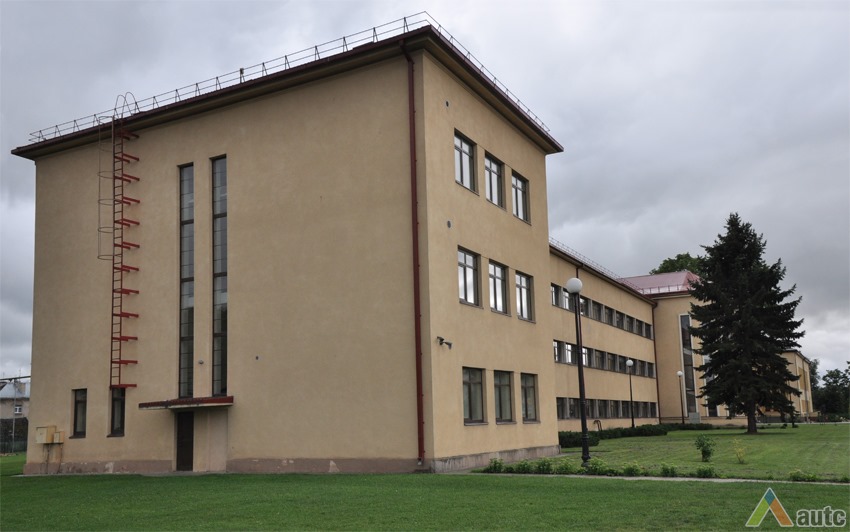
Gymnasium. Photo by V. Petrulis, 2016
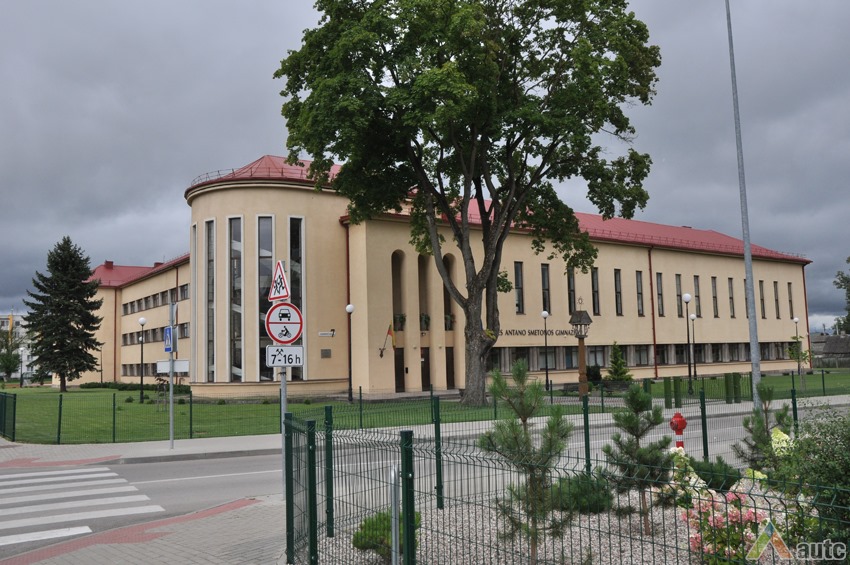
Gymnasium. Photo by V. Petrulis, 2016
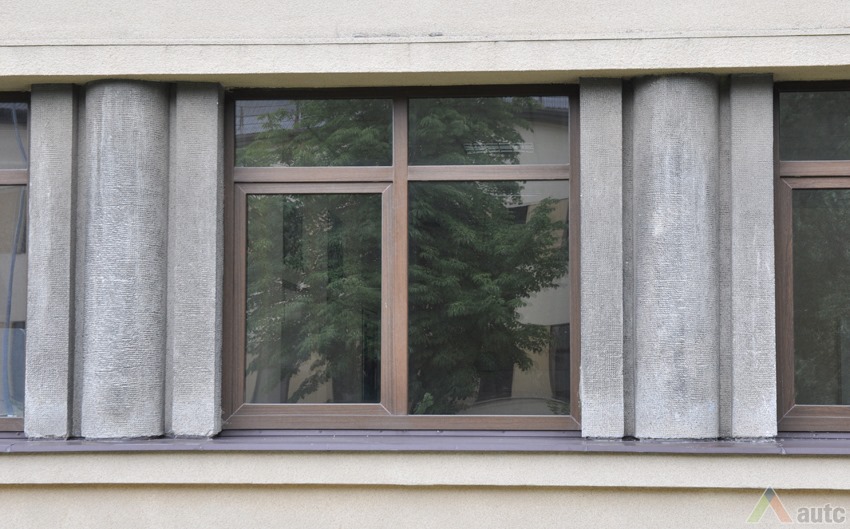
Gymnasium. Photo by V. Petrulis, 2016
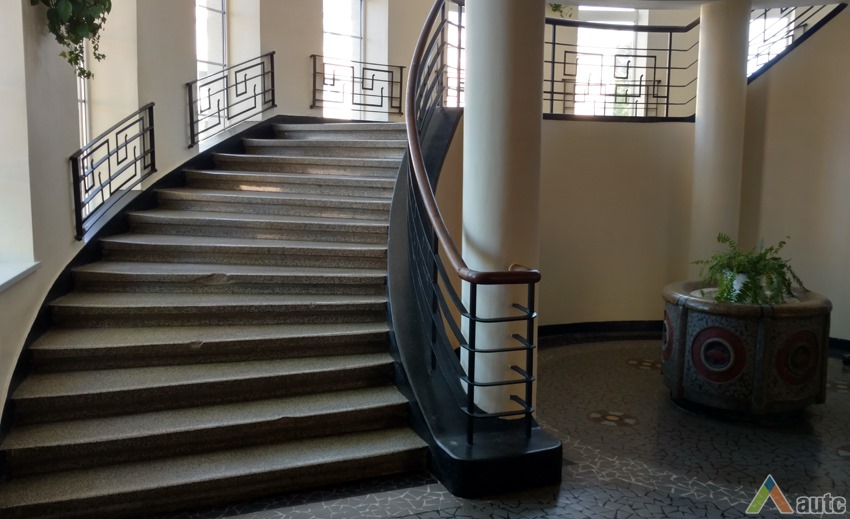
Fragment of the interior. Photo by V. Petrulis, 2018
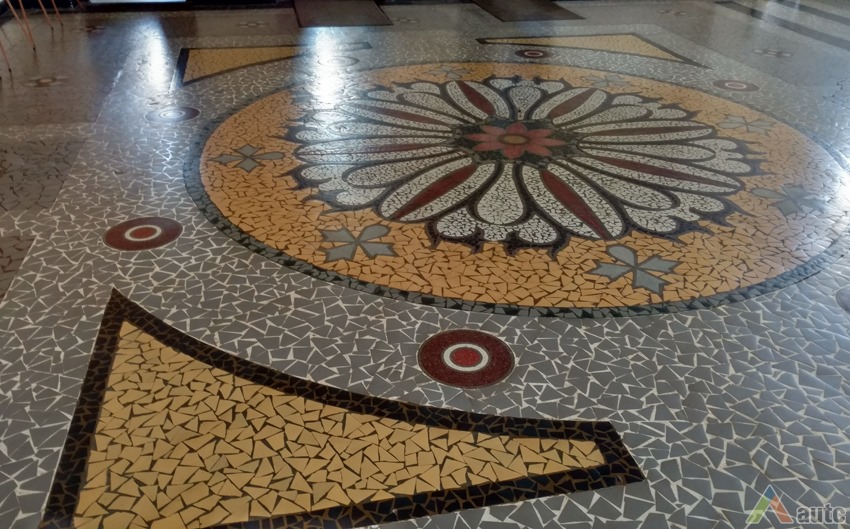
Fragment of the interior. Photo by V. Petrulis, 2018
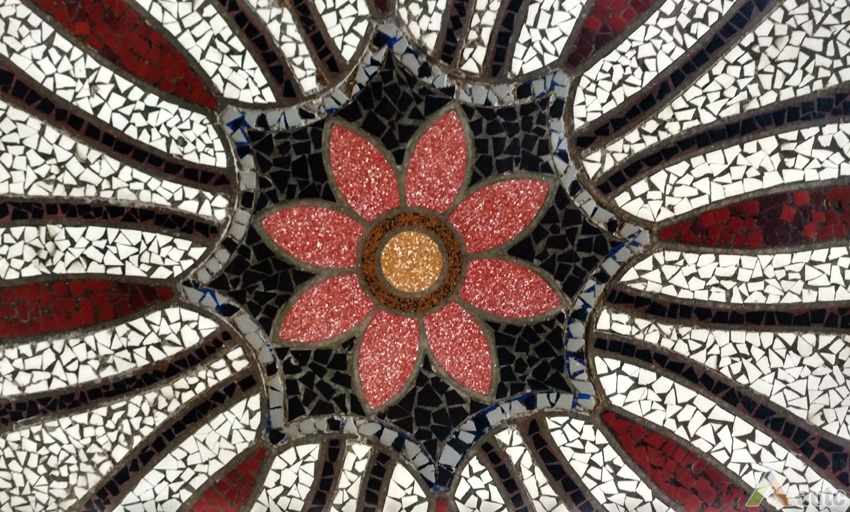
Fragment of the interior. Photo by V. Petrulis, 2018
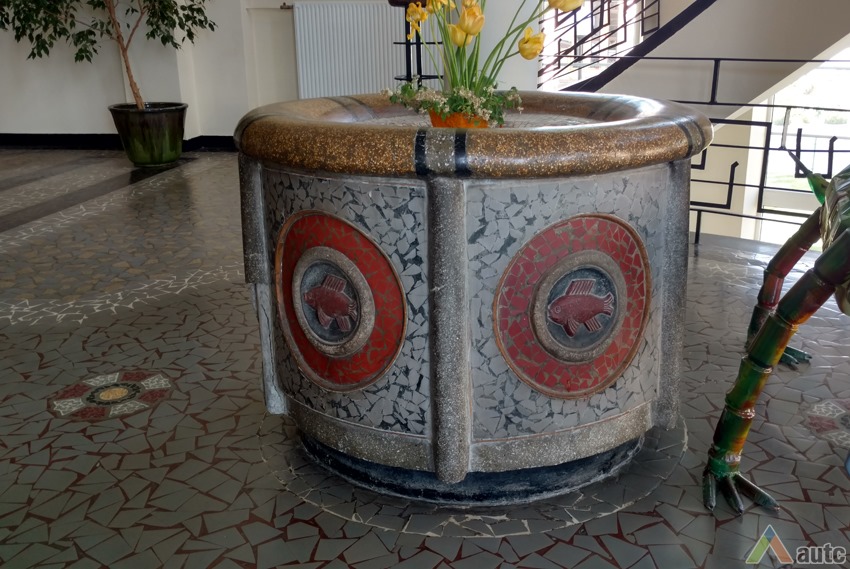
Fragment of the interior. Photo by V. Petrulis, 2018
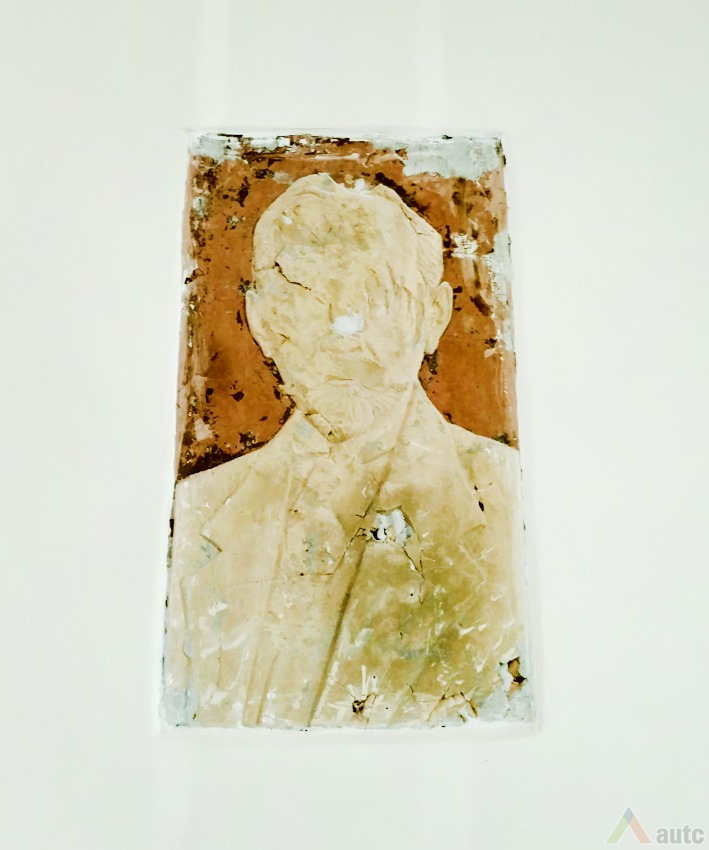
Fragment of the interior. Photo by V. Petrulis, 2018
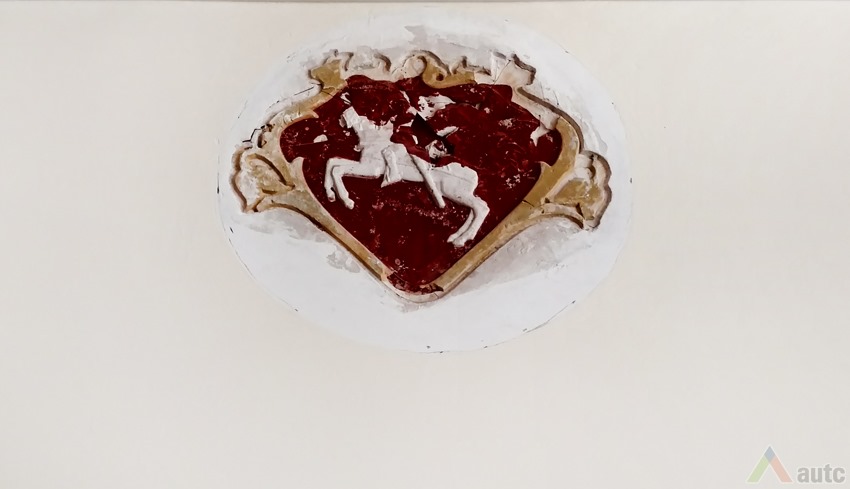
Fragment of the interior. Photo by V. Petrulis, 2018
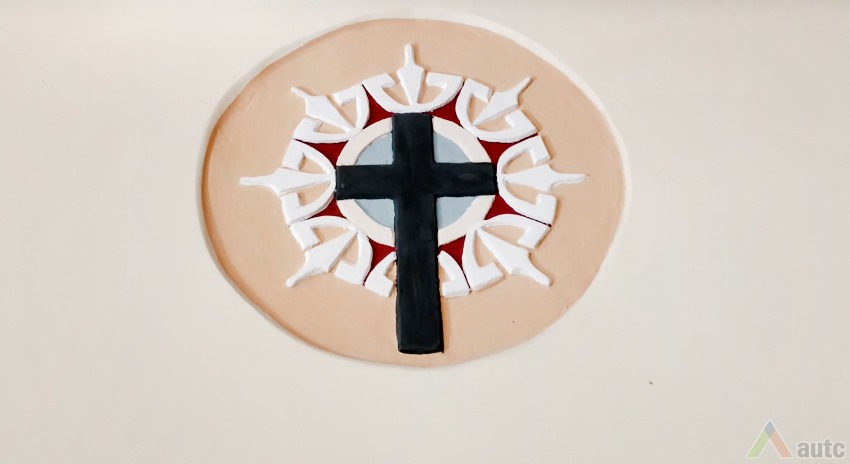
Fragment of the interior. Photo by V. Petrulis, 2018
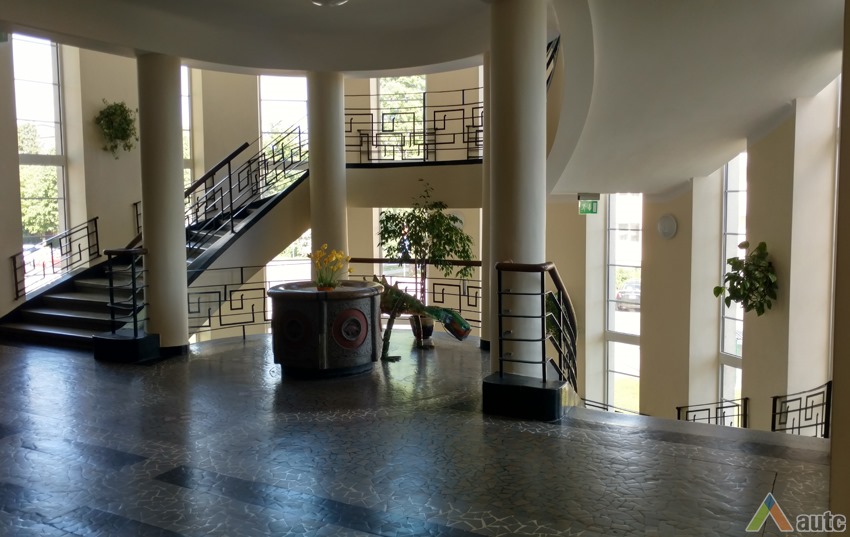
Fragment of the interior. Photo by V. Petrulis, 2018
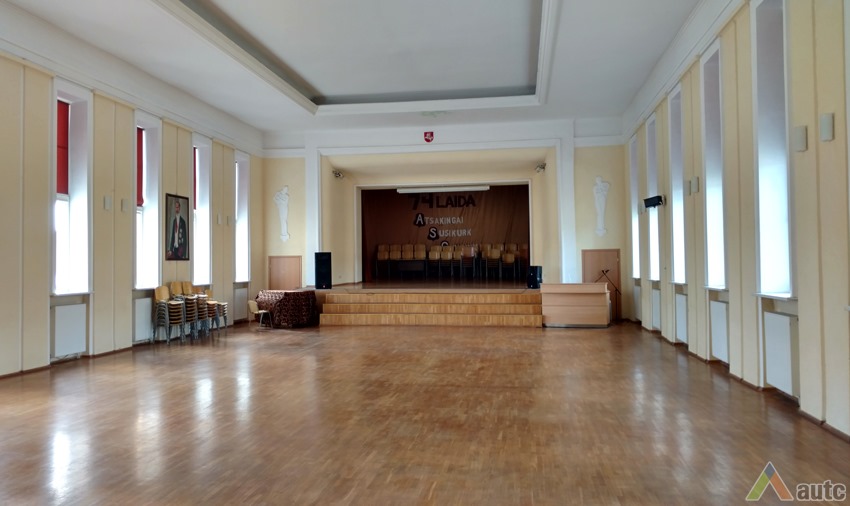
Fragment of the interior. Photo by V. Petrulis, 2018
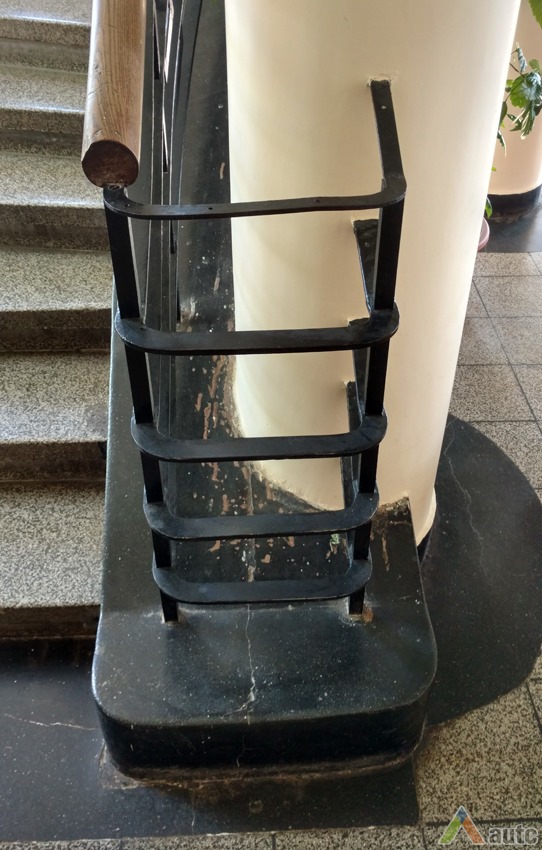
Fragment of the interior. Photo by V. Petrulis, 2018
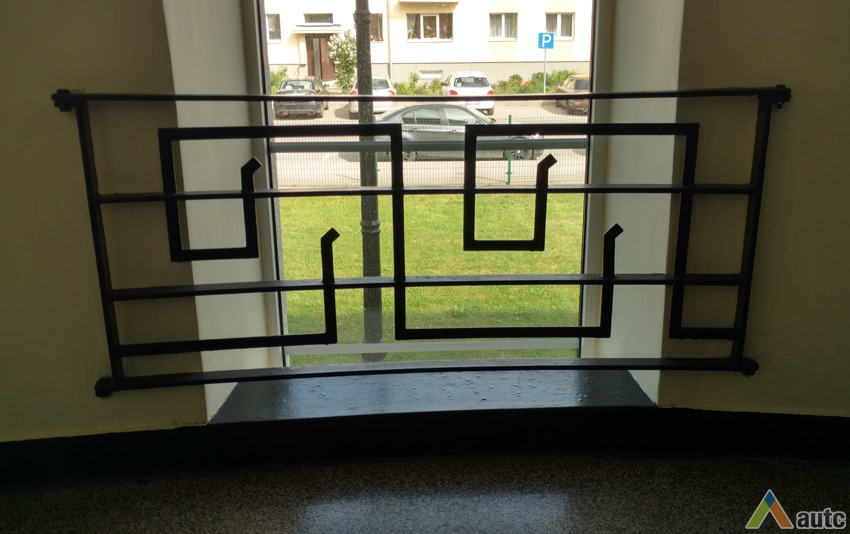
Fragment of the interior. Photo by V. Petrulis, 2018
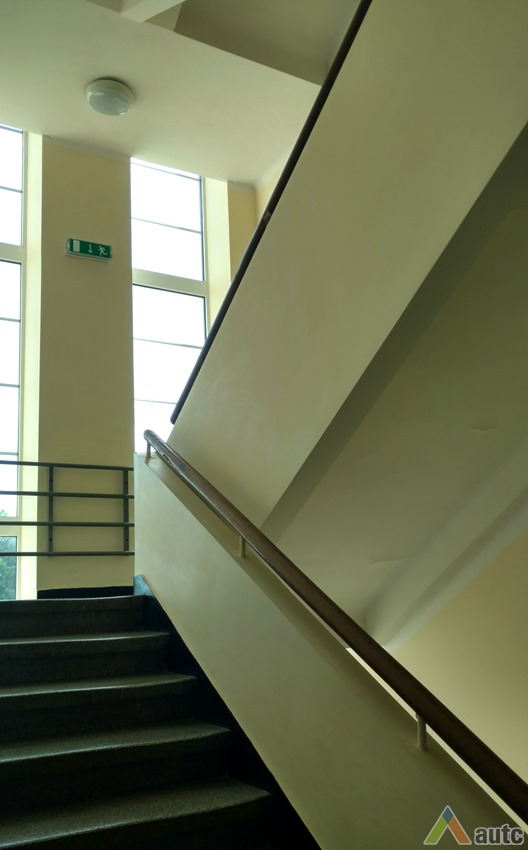
Fragment of the interior. Photo by V. Petrulis, 2018
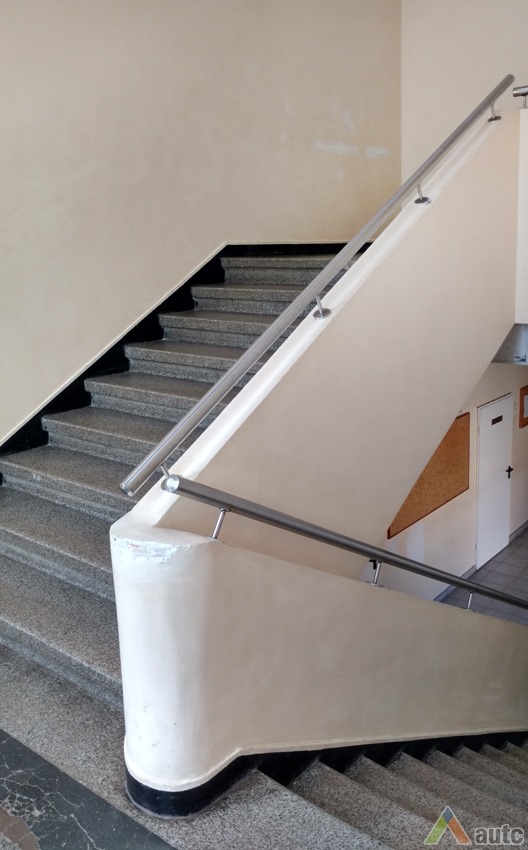
Fragment of the interior. Photo by V. Petrulis, 2018
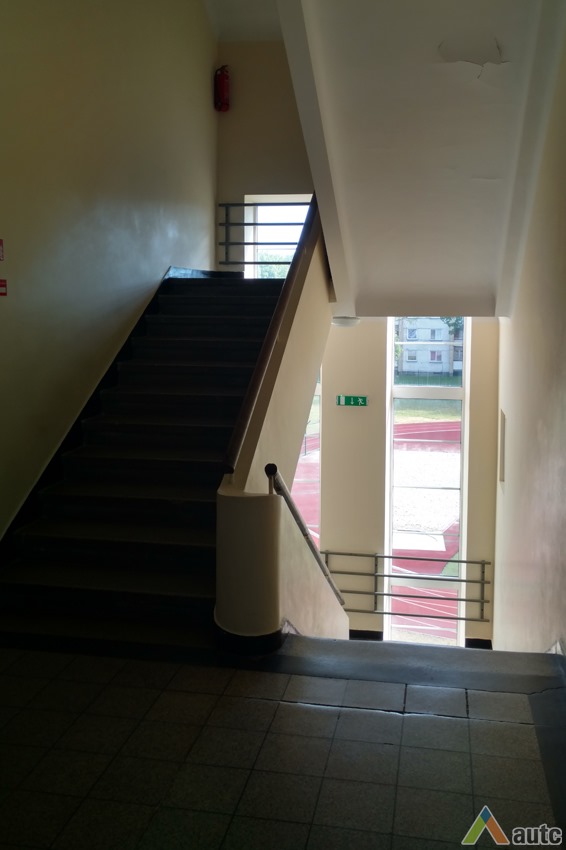
Fragment of the interior. Photo by V. Petrulis, 2018
© 2011 - 2022 AUTC Svetainių kūrimas: Baltic Condition