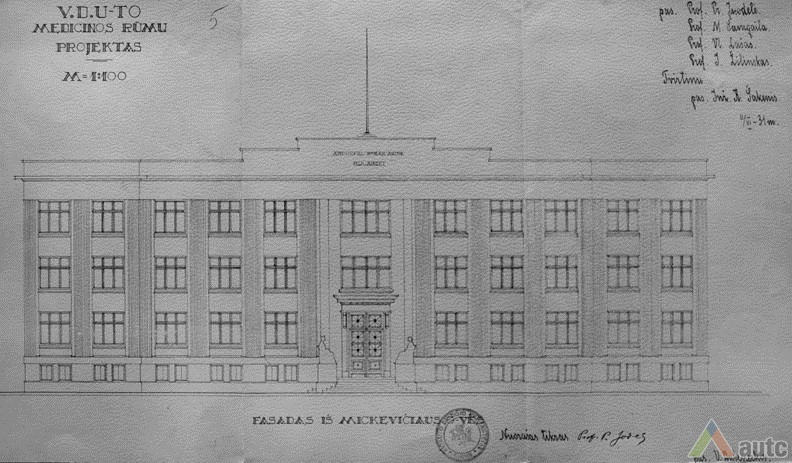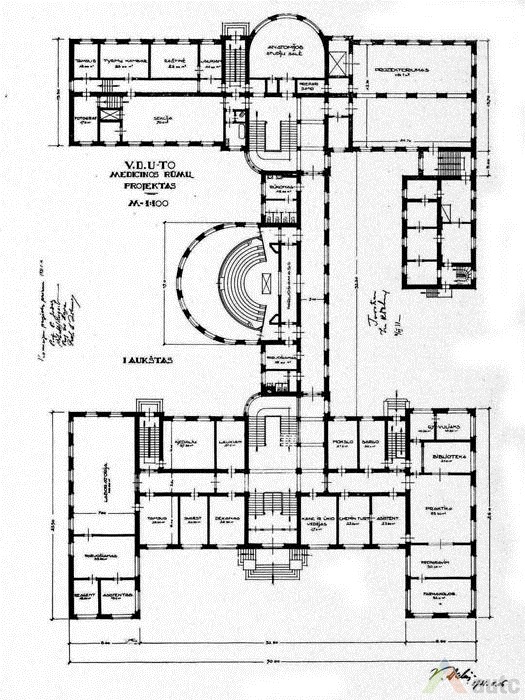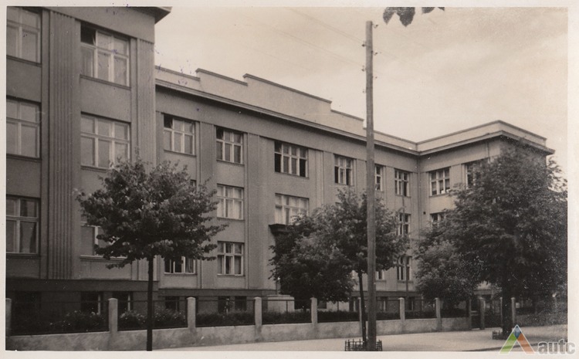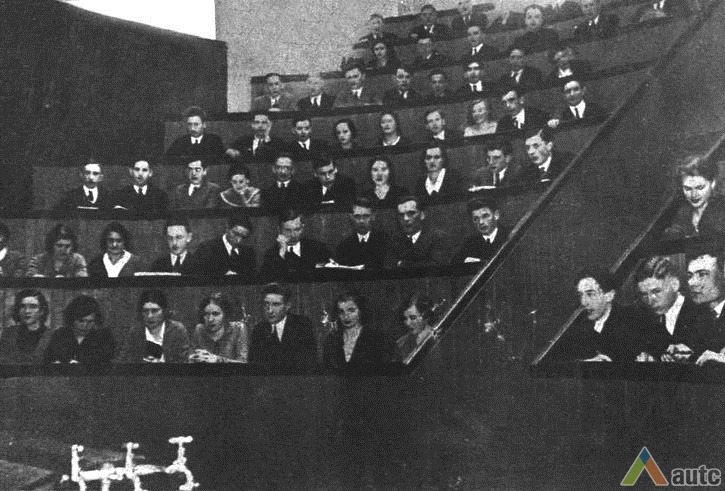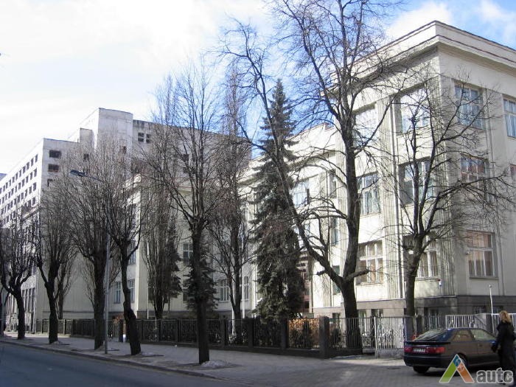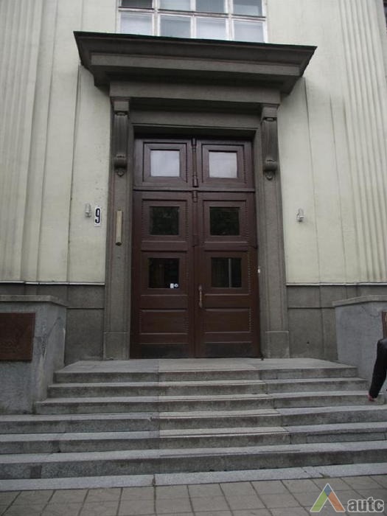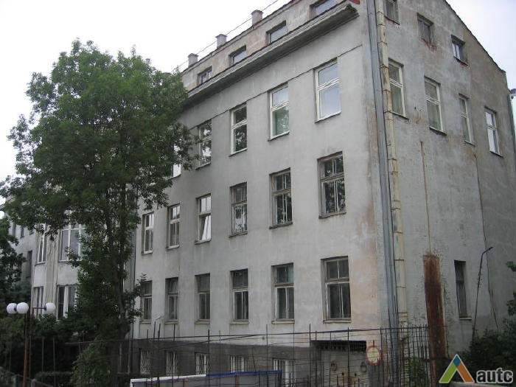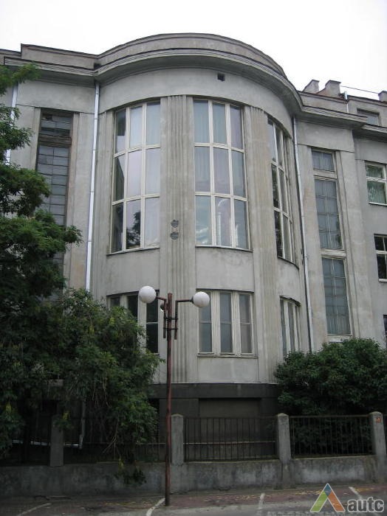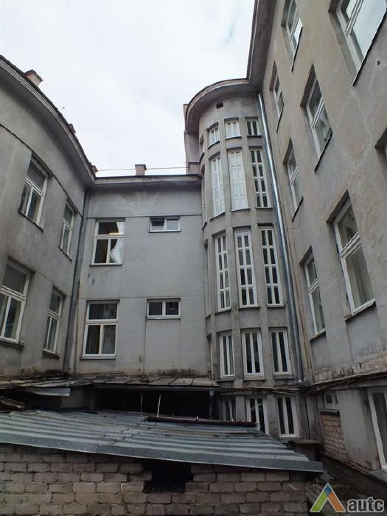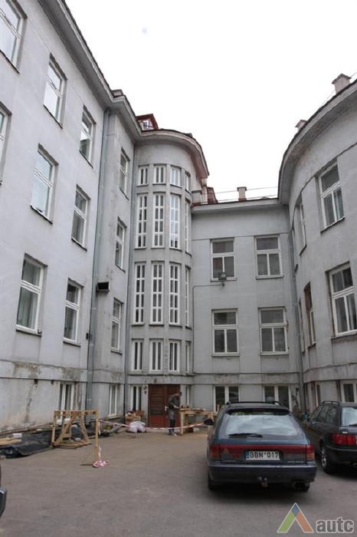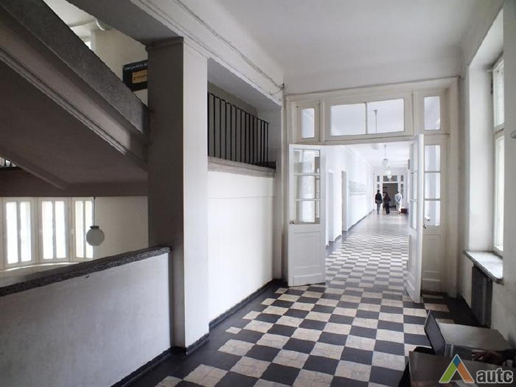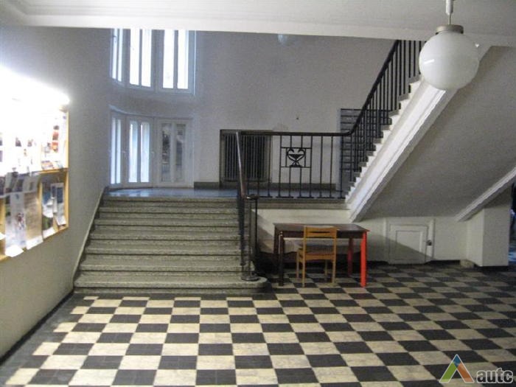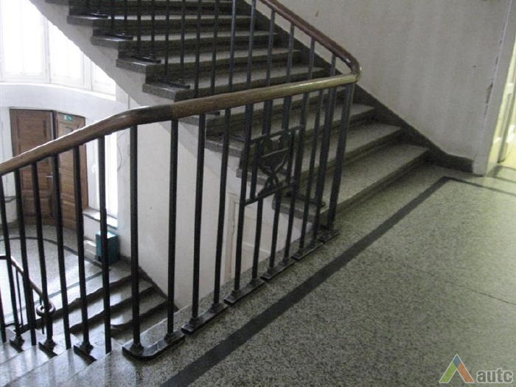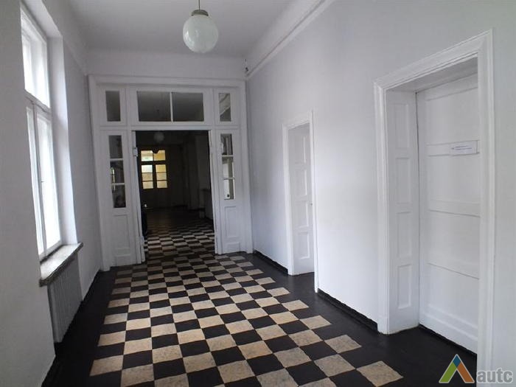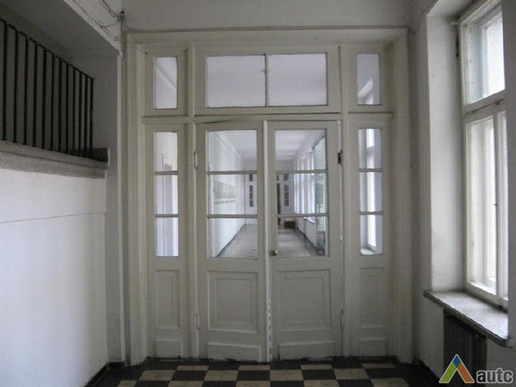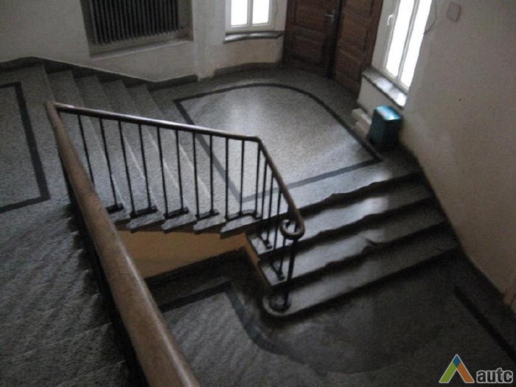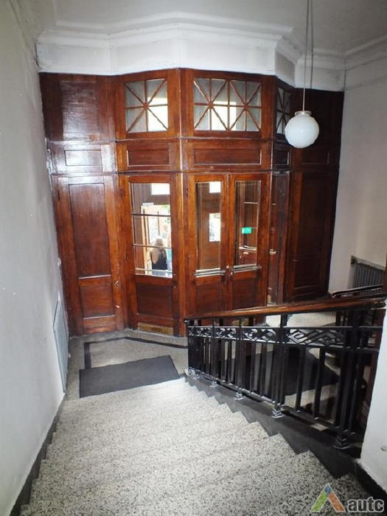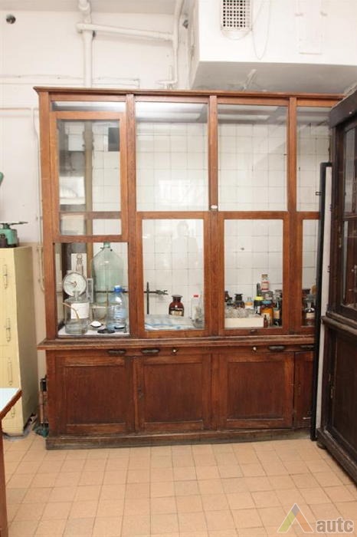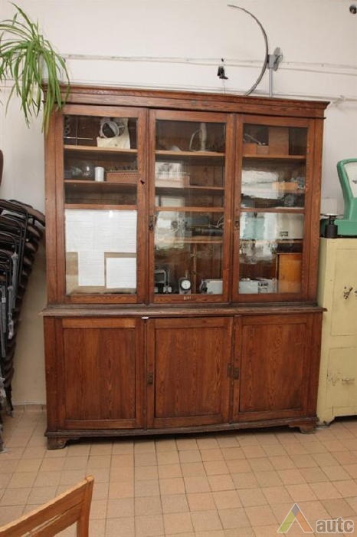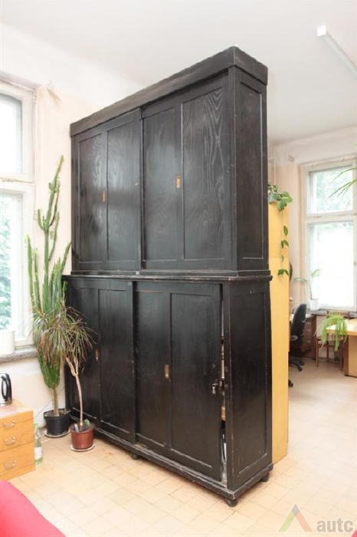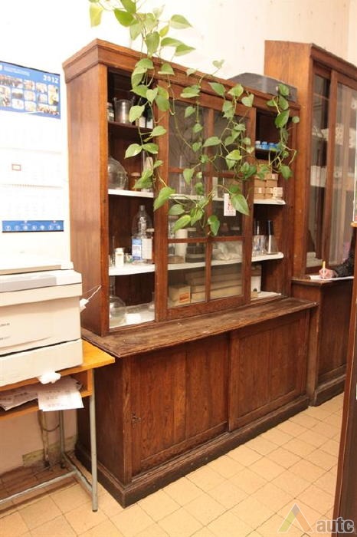![<p style="text-align: justify;">Interwar architectural processes are often described as a battlefield between modernity and traditional architectural forms. Faculty of Medicine is a clear illustration of such processes. When considering the architectural style of the building, we could use the common term <em>stripped classicism</em>. The structure and the facades clearly suggest symmetry, monumentality, features characteristic of historical objects. This is especially evident by the front of the building facing A. Mickevičius Street, whose central part and the entrance, enclosed by avant-corps, creates the impression of a historical palace. Yet, the side facing Spaustuvininkai Street is a lot more modern. A distinctive appearance is provided to it by the curved central avant-corps with a galore of windows (a rounded protrusion). A similar balance between modernism and historicism can be seen in the facades and the interior.</p>
<p style="text-align: justify;">Hence, architectural decisions go back and forth between modernism and historicism, meanwhile, in terms of functionality, the building was without a doubt contemporary and brought the conditions for medical students and professors closer to European standards. As noted in the press at that time, “the inspiration for the design came from the new Medical Faculty of Brussels University which is considered to be one of the best in Europe. Brussels faculty also fits seven medical faculty institutes; however, it cost around 12 million litas, as compared to only two million litas for Kaunas faculty. Kaunas building lacks the same splendour; the goal of its construction was both having practical amenities and achieving maximum savings”.</p>
<p style="text-align: justify;">The new building was designed as a universal and modern institution for university research and education: “One part of the building leading down to Kalėjimas Street [now Spaustuvininkai Street] fits in the institutes of Anatomy, Court, as well as Social Medicine and General Pathology and Pathological Anatomy. The part leading to Mickevičius Street housed institutes of Physiology and Physiological Chemistry, Pharmacology, Histology with Embryology and Pharmacy with Pharmacognosy”. In 1936 a crematorium was built in the faculty. Following the construction of the Eye Clinic and the Institute of Physics-Chemistry, the object extended university's development throughout the city.</p>
<p style="text-align: justify;"><em>Vaidas Petrulis</em></p>](https://autcserver.baco.lt/api/images/heritage/4710870A-9044-4A36-BD65-0B683B493DC4)
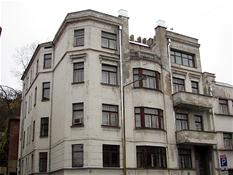
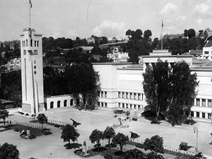
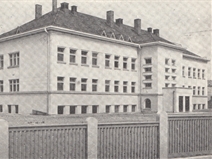
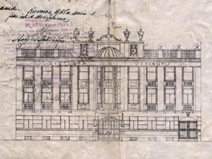
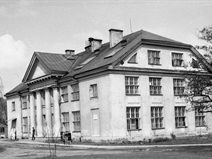
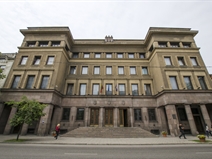
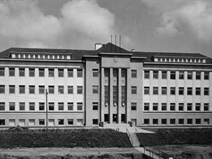
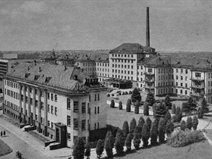
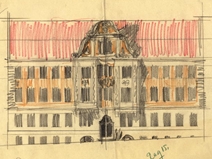
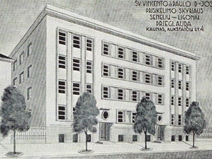
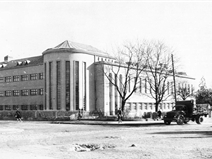
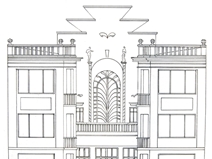
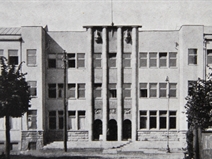
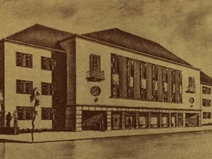
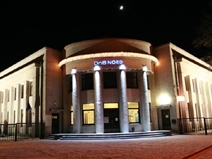
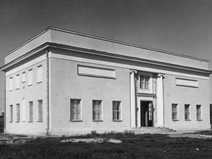
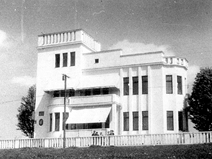
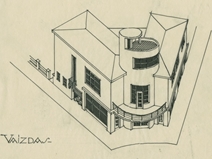
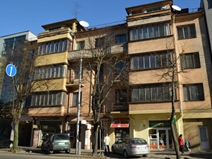
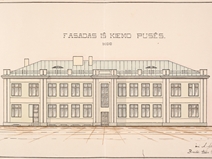
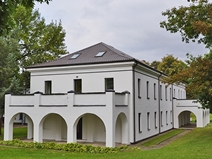
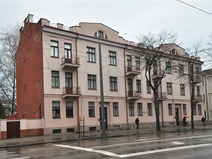
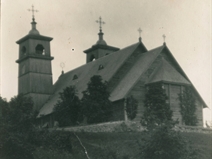
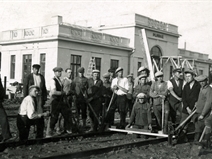
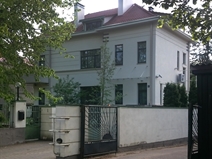
Interwar architectural processes are often described as a battlefield between modernity and traditional architectural forms. Faculty of Medicine is a clear illustration of such processes. When considering the architectural style of the building, we could use the common term stripped classicism. The structure and the facades clearly suggest symmetry, monumentality, features characteristic of historical objects. This is especially evident by the front of the building facing A. Mickevičius Street, whose central part and the entrance, enclosed by avant-corps, creates the impression of a historical palace. Yet, the side facing Spaustuvininkai Street is a lot more modern. A distinctive appearance is provided to it by the curved central avant-corps with a galore of windows (a rounded protrusion). A similar balance between modernism and historicism can be seen in the facades and the interior.
Hence, architectural decisions go back and forth between modernism and historicism, meanwhile, in terms of functionality, the building was without a doubt contemporary and brought the conditions for medical students and professors closer to European standards. As noted in the press at that time, “the inspiration for the design came from the new Medical Faculty of Brussels University which is considered to be one of the best in Europe. Brussels faculty also fits seven medical faculty institutes; however, it cost around 12 million litas, as compared to only two million litas for Kaunas faculty. Kaunas building lacks the same splendour; the goal of its construction was both having practical amenities and achieving maximum savings”.
The new building was designed as a universal and modern institution for university research and education: “One part of the building leading down to Kalėjimas Street [now Spaustuvininkai Street] fits in the institutes of Anatomy, Court, as well as Social Medicine and General Pathology and Pathological Anatomy. The part leading to Mickevičius Street housed institutes of Physiology and Physiological Chemistry, Pharmacology, Histology with Embryology and Pharmacy with Pharmacognosy”. In 1936 a crematorium was built in the faculty. Following the construction of the Eye Clinic and the Institute of Physics-Chemistry, the object extended university's development throughout the city.
Vaidas Petrulis
